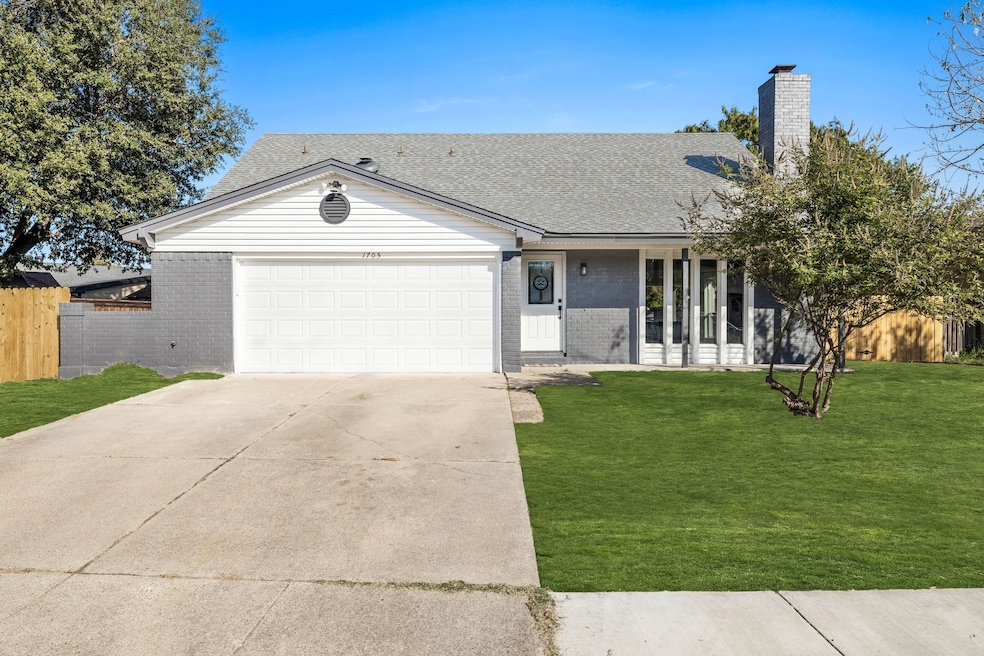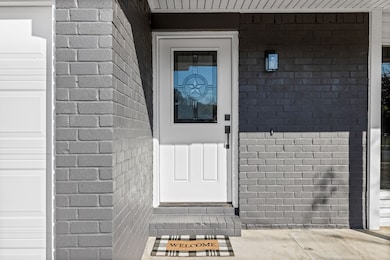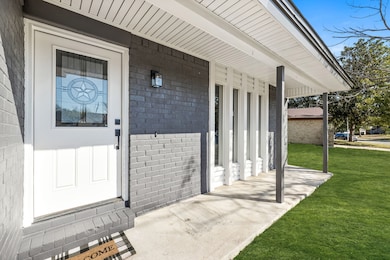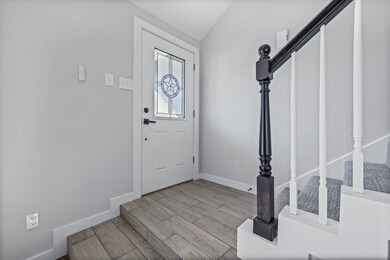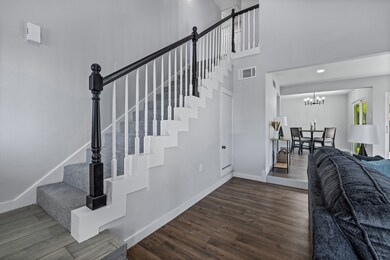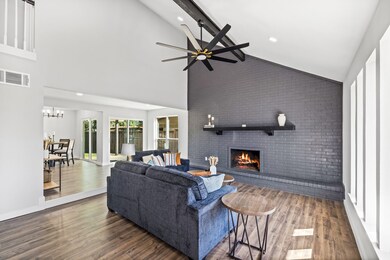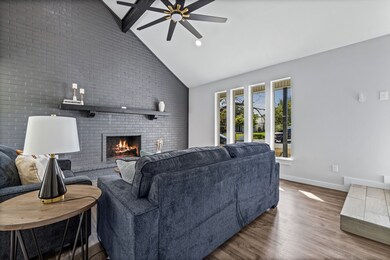
1705 Yorktown Dr Arlington, TX 76014
East Arlington NeighborhoodHighlights
- Open Floorplan
- 2 Car Attached Garage
- Walk-In Closet
- Vaulted Ceiling
- Eat-In Kitchen
About This Home
As of June 2025NEW ROOF installed March 2025!
Welcome to this beautifully updated two-story gem, nestled in a mature and well-established Arlington neighborhood that's just minutes from the city’s top attractions This turn key home effortlessly blends modern finishes with timeless character.
Step inside to find brand-new water resistant laminate flooring throughout the main living areas, elegant tile in the kitchen, bathrooms, and laundry room, and plush new carpet in all bedrooms. The spacious primary suite offers a serene escape, featuring a large walk-in closet, a stylish accent wall, and a fully renovated ensuite bath with a walk-in shower.
An eye-catching, modern staircase leads to the second floor, where you'll discover two generously sized bedrooms and a full bathroom. The kitchen is a true showpiece, boasting quartz countertops, a marble backsplash, brand-new appliances, and abundant natural light.
The split-level open living space offers flexibility—perfect for a second lounge, play area, or home office. Anchoring the main living area is a dramatic floor-to-ceiling fireplace, ideal for cozy evenings and unforgettable gatherings.
This stunning home is move-in ready and waiting for you to make it your own!
Last Agent to Sell the Property
CENTURY 21 Judge Fite Co. Brokerage Phone: (972) 691-9987 License #0771138 Listed on: 05/05/2025

Last Buyer's Agent
Tricia Madrid
Redfin Corporation License #0461803

Home Details
Home Type
- Single Family
Est. Annual Taxes
- $5,313
Year Built
- Built in 1977
Lot Details
- 5,881 Sq Ft Lot
Parking
- 2 Car Attached Garage
- Front Facing Garage
- Garage Door Opener
Interior Spaces
- 1,656 Sq Ft Home
- 2-Story Property
- Open Floorplan
- Vaulted Ceiling
- Living Room with Fireplace
Kitchen
- Eat-In Kitchen
- Electric Oven
- Electric Range
- Microwave
- Dishwasher
- Disposal
Bedrooms and Bathrooms
- 3 Bedrooms
- Walk-In Closet
- 2 Full Bathrooms
Schools
- Goodman Elementary School
- Sam Houston High School
Community Details
- Briar Meadow Add Subdivision
Listing and Financial Details
- Legal Lot and Block 11 / 6
- Assessor Parcel Number 00268275
Ownership History
Purchase Details
Home Financials for this Owner
Home Financials are based on the most recent Mortgage that was taken out on this home.Purchase Details
Purchase Details
Home Financials for this Owner
Home Financials are based on the most recent Mortgage that was taken out on this home.Similar Homes in Arlington, TX
Home Values in the Area
Average Home Value in this Area
Purchase History
| Date | Type | Sale Price | Title Company |
|---|---|---|---|
| Deed | -- | Title Forward | |
| Special Warranty Deed | -- | Designated Title | |
| Vendors Lien | -- | Hexter Fair Title Co |
Mortgage History
| Date | Status | Loan Amount | Loan Type |
|---|---|---|---|
| Open | $16,000 | New Conventional | |
| Open | $314,204 | FHA | |
| Previous Owner | $81,000 | Unknown | |
| Previous Owner | $81,000 | No Value Available |
Property History
| Date | Event | Price | Change | Sq Ft Price |
|---|---|---|---|---|
| 06/24/2025 06/24/25 | Sold | -- | -- | -- |
| 05/16/2025 05/16/25 | Pending | -- | -- | -- |
| 05/05/2025 05/05/25 | For Sale | $319,999 | +33.3% | $193 / Sq Ft |
| 08/21/2024 08/21/24 | Sold | -- | -- | -- |
| 08/10/2024 08/10/24 | Pending | -- | -- | -- |
| 07/29/2024 07/29/24 | Price Changed | $240,000 | -5.9% | $145 / Sq Ft |
| 07/12/2024 07/12/24 | For Sale | $255,000 | -- | $154 / Sq Ft |
Tax History Compared to Growth
Tax History
| Year | Tax Paid | Tax Assessment Tax Assessment Total Assessment is a certain percentage of the fair market value that is determined by local assessors to be the total taxable value of land and additions on the property. | Land | Improvement |
|---|---|---|---|---|
| 2024 | $713 | $253,523 | $52,920 | $200,603 |
| 2023 | $735 | $253,162 | $35,000 | $218,162 |
| 2022 | $4,391 | $214,869 | $35,000 | $179,869 |
| 2021 | $4,170 | $196,850 | $35,000 | $161,850 |
| 2020 | $3,664 | $174,973 | $35,000 | $139,973 |
| 2019 | $3,446 | $180,424 | $35,000 | $145,424 |
| 2018 | $2,638 | $120,589 | $15,000 | $105,589 |
| 2017 | $2,918 | $132,598 | $15,000 | $117,598 |
| 2016 | $2,652 | $108,702 | $15,000 | $93,702 |
| 2015 | $2,070 | $90,600 | $12,000 | $78,600 |
| 2014 | $2,070 | $90,600 | $12,000 | $78,600 |
Agents Affiliated with this Home
-
Sonya Osegueda
S
Seller's Agent in 2025
Sonya Osegueda
CENTURY 21 Judge Fite Co.
(972) 658-2034
2 in this area
11 Total Sales
-
T
Buyer's Agent in 2025
Tricia Madrid
Redfin Corporation
-
Angela Auld
A
Seller's Agent in 2024
Angela Auld
Fathom Realty LLC
(817) 291-5903
1 in this area
6 Total Sales
Map
Source: North Texas Real Estate Information Systems (NTREIS)
MLS Number: 20926620
APN: 00268275
- 1723 Overbrook Dr
- 1814 Guinevere St
- 1720 Glenview Ln
- 1527 Twin Post Dr
- 1601 Winderemere Dr
- 1902 Green Apple Ln
- 1606 Rosemary Dr
- 1912 River Bend Rd
- 1600 Maybrook Ct
- 2006 Avalon Ln
- 1520 Beach Ln
- 3011 Sunnybrook Ln
- 2104 Guinevere St
- 1523 Creek Bank Ln
- 1800 W Queens Ct
- 3105 Green Valley Ln
- 3107 Green Valley Ln
- 2710 Sherry St
- 1001 Judy Lynn Dr
- 1908 Rutherford Ln
