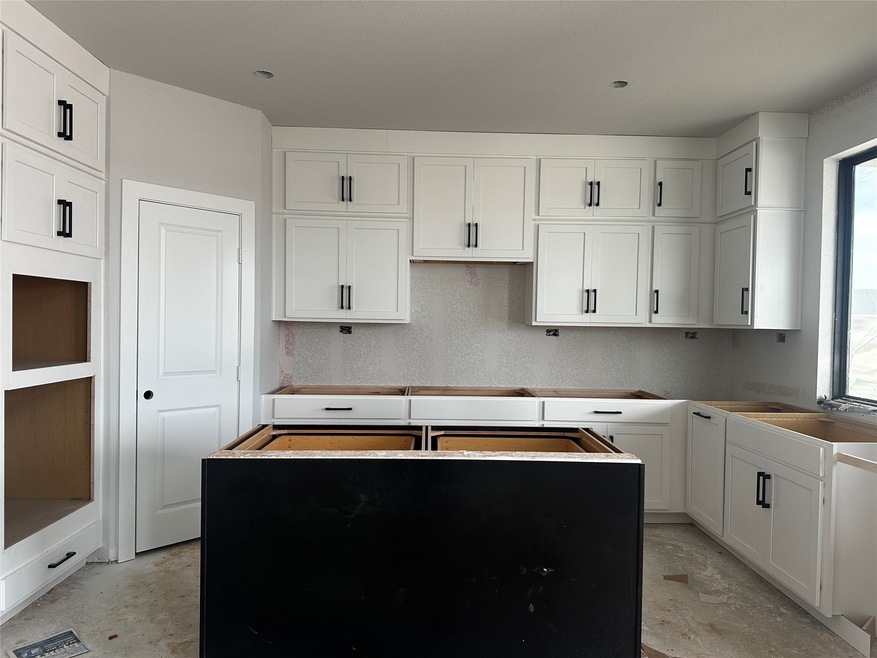
17051 Luminous Ln Hockley, TX 77447
Jubilee NeighborhoodHighlights
- Tennis Courts
- Home Energy Rating Service (HERS) Rated Property
- Contemporary Architecture
- Under Construction
- Deck
- Engineered Wood Flooring
About This Home
As of August 2024The PRESIDIO plan by NEWMARK HOMES- our model home floorplan! Upon entry, you are greeted by the courtyard - endless possibilities for personalization and relaxation in this space. Step inside the kitchen, the largest from our Portrait Series, featuring ample countertop and cabinet space ideal for any home chef. The stunning family room with its soaring two-story ceiling & wall of windows invites natural light and warmth into the space. Upstairs, an oversized game room awaits, accompanied by three bedrooms tucked away for privacy. Nestled on a corner lot, this home also features a separate retreat space with a half bathroom, perfect for your home gym or home office! Don't miss out on the opportunity to make this exceptional property your own! More than just a place to live, Jubilee is a sanctuary designed to inspire joy and enhance the well-being of its residents. Come experience the elevated lifestyle in Jubilee.
Home Details
Home Type
- Single Family
Year Built
- Built in 2024 | Under Construction
Lot Details
- 7,790 Sq Ft Lot
- Lot Dimensions are 48x125
- East Facing Home
- Back Yard Fenced
- Corner Lot
- Sprinkler System
HOA Fees
- $100 Monthly HOA Fees
Parking
- 2 Car Attached Garage
Home Design
- Contemporary Architecture
- Brick Exterior Construction
- Slab Foundation
- Composition Roof
- Cement Siding
- Synthetic Stucco Exterior
Interior Spaces
- 2,795 Sq Ft Home
- 2-Story Property
- Wired For Sound
- High Ceiling
- Ceiling Fan
- Formal Entry
- Family Room Off Kitchen
- Living Room
- Breakfast Room
- Open Floorplan
- Home Office
- Game Room
- Utility Room
- Washer and Electric Dryer Hookup
Kitchen
- Breakfast Bar
- Walk-In Pantry
- Electric Oven
- Gas Cooktop
- Microwave
- Dishwasher
- Kitchen Island
- Pots and Pans Drawers
- Disposal
- Instant Hot Water
Flooring
- Engineered Wood
- Carpet
- Tile
Bedrooms and Bathrooms
- 4 Bedrooms
- Double Vanity
- Single Vanity
- Soaking Tub
- Bathtub with Shower
- Separate Shower
Home Security
- Prewired Security
- Fire and Smoke Detector
Eco-Friendly Details
- Home Energy Rating Service (HERS) Rated Property
- ENERGY STAR Qualified Appliances
- Energy-Efficient Windows with Low Emissivity
- Energy-Efficient HVAC
- Energy-Efficient Lighting
- Energy-Efficient Insulation
- Energy-Efficient Thermostat
Outdoor Features
- Tennis Courts
- Deck
- Covered patio or porch
Schools
- I T Holleman Elementary School
- Waller Junior High School
- Waller High School
Utilities
- Forced Air Zoned Heating and Cooling System
- Heating System Uses Gas
- Programmable Thermostat
- Tankless Water Heater
Community Details
Overview
- Association fees include clubhouse, recreation facilities
- Jubilee Association, Phone Number (346) 651-8138
- Built by Newmark Homes
- Jubilee Subdivision
Recreation
- Community Pool
Similar Homes in Hockley, TX
Home Values in the Area
Average Home Value in this Area
Property History
| Date | Event | Price | Change | Sq Ft Price |
|---|---|---|---|---|
| 07/25/2025 07/25/25 | For Sale | $530,000 | +1.0% | $190 / Sq Ft |
| 08/27/2024 08/27/24 | Sold | -- | -- | -- |
| 06/08/2024 06/08/24 | Pending | -- | -- | -- |
| 06/04/2024 06/04/24 | Price Changed | $525,000 | -4.5% | $188 / Sq Ft |
| 05/06/2024 05/06/24 | Price Changed | $550,000 | -3.6% | $197 / Sq Ft |
| 05/05/2024 05/05/24 | Price Changed | $570,490 | +3.9% | $204 / Sq Ft |
| 04/25/2024 04/25/24 | Price Changed | $549,000 | -0.2% | $196 / Sq Ft |
| 04/09/2024 04/09/24 | For Sale | $550,310 | -- | $197 / Sq Ft |
Tax History Compared to Growth
Agents Affiliated with this Home
-
Maya Patel
M
Seller's Agent in 2025
Maya Patel
eXp Realty LLC
(832) 428-9420
1 in this area
7 Total Sales
-
Jared Turner
J
Seller's Agent in 2024
Jared Turner
Newmark Homes
(281) 433-3984
13 in this area
528 Total Sales
Map
Source: Houston Association of REALTORS®
MLS Number: 64486342
- 26410 Bright Eyes Ln
- 26434 Bright Eyes Ln
- 26231 Aurora Sky Rd
- 17031 Shine Bright Ct
- 17014 Shimmer Ray St
- 26322 Aurora Sky Rd
- 26234 Prairie Delight Place
- 26506 Brilliant Beam Way
- 17043 Shimmer Ray St
- 17018 Sun Star Place
- 26423 Brilliant Beam Way
- 26435 Brilliant Beam Way
- 16922 Warm Glow Ct
- 26503 Brilliant Beam Way
- 17211 Gleeful St
- 17214 Gleeful St
- 16923 Warm Glow Ct
- 26230 Aurora Sky Rd
- 17223 Gleeful St
- 17314 Cloud Nine Ct






