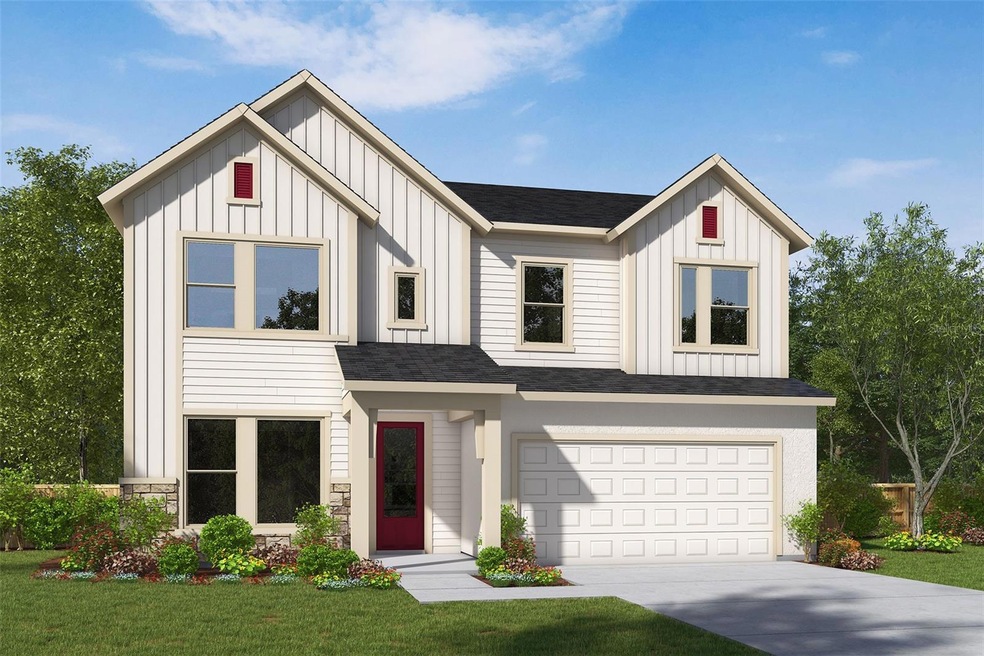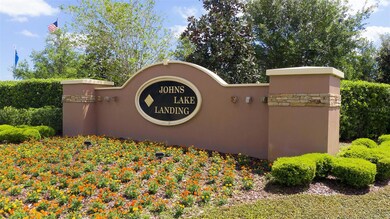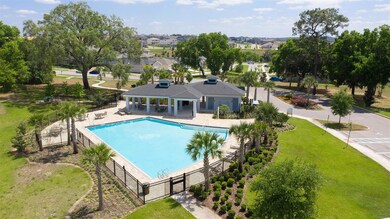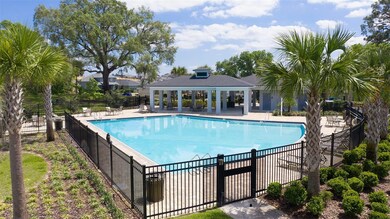
17052 Cercis Loop Clermont, FL 34711
Highlights
- New Construction
- Traditional Architecture
- Loft
- Open Floorplan
- Main Floor Primary Bedroom
- High Ceiling
About This Home
As of May 2023The Valleydale is a spectacular plan that will adapt well to your family's lifestyle changes throughout the years. There is plenty of well-purposed space for growing personalities to shine! The chef's kitchen consists of all upgraded stainless steel GE kitchen appliances and offers both a breakfast nook and a separate, formal dining area. Cherish Florida's beautiful outdoor living and lovely breezes under the shaded bliss of your extended lanai with sliding glass doors overlooking green space. The primary bedroom provides a glamorous way to begin and end each day with a spa-day bathroom and a luxurious walk in closet. The secondary bedrooms evoke individual privacy for all who reside or visit. Come see for yourself why Clermont is one of the fastest growing areas in Central Florida!
**Seller to provide buyer 5% of their home’s base price (up to a maximum of $25,000) as Flex Dollars to be used toward their choice of a Home Discount, Decorator Allowance, Closing Costs and/or Allowable Financing Contributions when using our preferred lender for sale occurring prior to April 30, 2023**
Last Agent to Sell the Property
WEEKLEY HOMES REALTY COMPANY License #3223100 Listed on: 03/17/2023
Home Details
Home Type
- Single Family
Est. Annual Taxes
- $640
Year Built
- Built in 2022 | New Construction
Lot Details
- 6,050 Sq Ft Lot
- Lot Dimensions are 50x121
- South Facing Home
- Gentle Sloping Lot
- Irrigation
HOA Fees
- $63 Monthly HOA Fees
Parking
- 2 Car Attached Garage
- Garage Door Opener
Home Design
- Traditional Architecture
- Bi-Level Home
- Slab Foundation
- Stem Wall Foundation
- Wood Frame Construction
- Shingle Roof
- Cement Siding
- Block Exterior
- Stucco
Interior Spaces
- 2,525 Sq Ft Home
- Open Floorplan
- High Ceiling
- Blinds
- Sliding Doors
- Great Room
- Family Room Off Kitchen
- Dining Room
- Den
- Loft
- Laundry Room
Kitchen
- Eat-In Kitchen
- Dinette
- Built-In Convection Oven
- Cooktop with Range Hood
- Microwave
- Dishwasher
- Solid Surface Countertops
- Disposal
Flooring
- Carpet
- Laminate
- Concrete
- Tile
Bedrooms and Bathrooms
- 4 Bedrooms
- Primary Bedroom on Main
- Walk-In Closet
- 3 Full Bathrooms
Home Security
- Home Security System
- Fire and Smoke Detector
- In Wall Pest System
Outdoor Features
- Covered patio or porch
Schools
- Grassy Lake Elementary School
- Windy Hill Middle School
- East Ridge High School
Utilities
- Central Heating and Cooling System
- Thermostat
- High Speed Internet
- Phone Available
- Cable TV Available
Listing and Financial Details
- Visit Down Payment Resource Website
- Tax Lot 460
- Assessor Parcel Number 26-22-26-0209-000-46000
Community Details
Overview
- Great Communities Specialty Management Company Association, Phone Number (407) 647-2622
- Visit Association Website
- Built by David Weekley Homes
- John's Lake Landing Subdivision, The Valleydale Floorplan
- The community has rules related to allowable golf cart usage in the community
Recreation
- Community Playground
- Community Pool
Ownership History
Purchase Details
Home Financials for this Owner
Home Financials are based on the most recent Mortgage that was taken out on this home.Similar Homes in Clermont, FL
Home Values in the Area
Average Home Value in this Area
Purchase History
| Date | Type | Sale Price | Title Company |
|---|---|---|---|
| Warranty Deed | $628,500 | Town Square Title |
Mortgage History
| Date | Status | Loan Amount | Loan Type |
|---|---|---|---|
| Open | $243,410 | Construction |
Property History
| Date | Event | Price | Change | Sq Ft Price |
|---|---|---|---|---|
| 05/27/2025 05/27/25 | Pending | -- | -- | -- |
| 05/05/2025 05/05/25 | Price Changed | $618,000 | -1.9% | $243 / Sq Ft |
| 04/03/2025 04/03/25 | Price Changed | $630,000 | -1.9% | $248 / Sq Ft |
| 03/27/2025 03/27/25 | Price Changed | $642,500 | -1.2% | $253 / Sq Ft |
| 03/06/2025 03/06/25 | For Sale | $650,000 | +3.4% | $256 / Sq Ft |
| 05/26/2023 05/26/23 | Sold | $628,410 | +0.2% | $249 / Sq Ft |
| 04/03/2023 04/03/23 | Pending | -- | -- | -- |
| 03/23/2023 03/23/23 | Price Changed | $626,910 | +1.0% | $248 / Sq Ft |
| 03/17/2023 03/17/23 | For Sale | $620,910 | -- | $246 / Sq Ft |
Tax History Compared to Growth
Tax History
| Year | Tax Paid | Tax Assessment Tax Assessment Total Assessment is a certain percentage of the fair market value that is determined by local assessors to be the total taxable value of land and additions on the property. | Land | Improvement |
|---|---|---|---|---|
| 2025 | -- | $414,400 | -- | -- |
| 2024 | -- | $414,400 | -- | -- |
| 2023 | $1,461 | $110,000 | $110,000 | $0 |
| 2022 | $667 | $49,950 | $49,950 | $0 |
Agents Affiliated with this Home
-
Tiago Pio De Araujo
T
Buyer's Agent in 2025
Tiago Pio De Araujo
AUTHENTIC REAL ESTATE TEAM
(689) 217-9129
9 Total Sales
-
Len Jaffe

Seller's Agent in 2023
Len Jaffe
WEEKLEY HOMES REALTY COMPANY
(813) 835-9380
1,886 Total Sales
-
Tennille Biggers

Buyer's Agent in 2023
Tennille Biggers
KELLER WILLIAMS ELITE PARTNERS III REALTY
(850) 628-4455
120 Total Sales
Map
Source: Stellar MLS
MLS Number: T3434602
APN: 26-22-26-0209-000-46000
- 9121 Florida Boys Ranch Rd
- 9652 Oakheart Ln
- 7845 County Road 561
- 10234 Lenox St
- 10231 Lenox St
- 8164 Lake Nellie Rd
- 10219 Lenox St
- 3340 Rolling Hills Rd
- 10944 Autumn Ln
- 0 Florida Boys Ranch Rd
- 10138 Lenox St
- 11014 Nellie Crossing Cir
- 0 Lot 3 Mercado Ct Unit MFRO6285060
- 7435 Postal Colony Rd
- 0 Palmento Way Unit MFRO6279182
- 8335 Florida Boys Ranch Rd
- 10820 Wyandotte Dr
- 8705 Turkey Oak Ln
- 8222 Florida Boys Ranch Rd
- 9836 Pine Mill Ct






