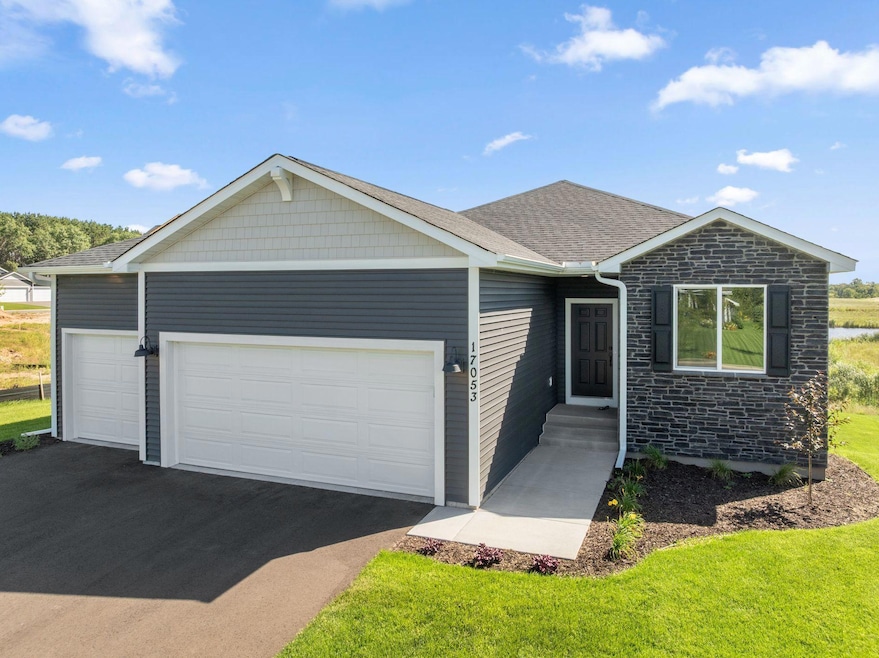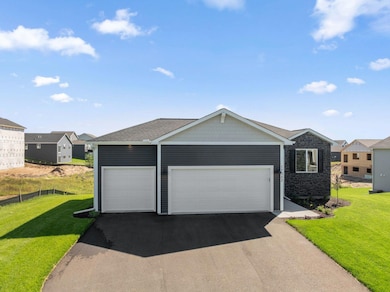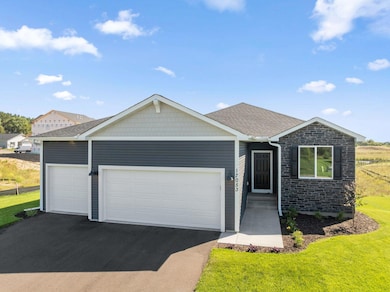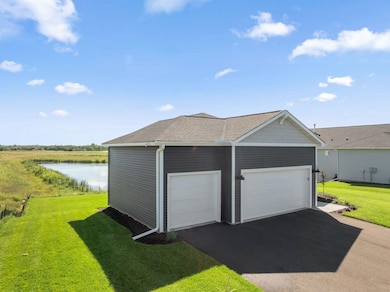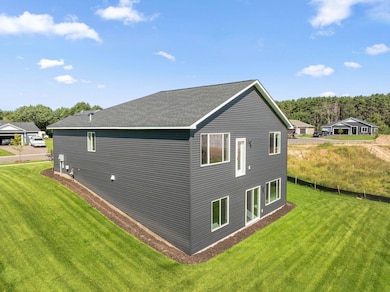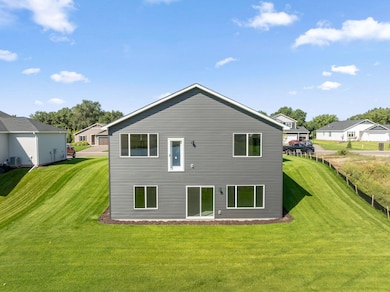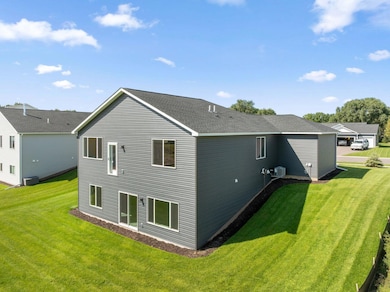17053 Uranimite St NW Ramsey, MN 55303
Estimated payment $2,377/month
Highlights
- New Construction
- Vaulted Ceiling
- 3 Car Attached Garage
- Twin Lakes Elementary School Rated A-
- Great Room
- 1-Story Property
About This Home
This completed Ashlyn floor plan epitomizes main level living with an open, light-filled design. With vaulted ceilings, natural light and a cozy design the Ashlyn is a perfect home for comfort no matter the season. Step outside and immerse yourself in your private yard complete with a beautiful pond view, perfect for enjoying the tranquil outdoors. With the convenience of laundry on the same level as the bedrooms, daily chores become a breeze. The 3-car garage provides ample space for all your toys and outdoor equipment. Welcome to the only community in Ramsey featuring 80' wide homesites, surrounded by serene wetlands and lush nature. Don’t miss the opportunity to move into this fantastic new construction home in Ramsey’s most exclusive, private, and nature-surrounded community.
Listing Agent
New Home Star Brokerage Email: takeyah@creativehomes.com Listed on: 07/03/2025
Home Details
Home Type
- Single Family
Est. Annual Taxes
- $608
Year Built
- Built in 2025 | New Construction
HOA Fees
- $31 Monthly HOA Fees
Parking
- 3 Car Attached Garage
Home Design
- Vinyl Siding
Interior Spaces
- 1,461 Sq Ft Home
- 1-Story Property
- Vaulted Ceiling
- Great Room
- Finished Basement
Kitchen
- Range
- Microwave
- Freezer
- Dishwasher
Bedrooms and Bathrooms
- 2 Bedrooms
Additional Features
- Lot Dimensions are 80 x 135
- Forced Air Heating System
Community Details
- Association fees include professional mgmt, trash
- First Residential Service Association, Phone Number (650) 000-0000
- Trott Brook Crossing Community
- Trott Brook Crossing Subdivision
Listing and Financial Details
- Assessor Parcel Number 093225130031
Map
Home Values in the Area
Average Home Value in this Area
Tax History
| Year | Tax Paid | Tax Assessment Tax Assessment Total Assessment is a certain percentage of the fair market value that is determined by local assessors to be the total taxable value of land and additions on the property. | Land | Improvement |
|---|---|---|---|---|
| 2025 | $608 | $88,000 | $88,000 | $0 |
| 2024 | $608 | $81,900 | $81,900 | $0 |
Property History
| Date | Event | Price | List to Sale | Price per Sq Ft |
|---|---|---|---|---|
| 11/13/2025 11/13/25 | Price Changed | $434,900 | 0.0% | $167 / Sq Ft |
| 11/11/2025 11/11/25 | Price Changed | $434,900 | -1.1% | $298 / Sq Ft |
| 11/02/2025 11/02/25 | Price Changed | $439,900 | 0.0% | $301 / Sq Ft |
| 10/31/2025 10/31/25 | Price Changed | $439,900 | -2.2% | $169 / Sq Ft |
| 07/31/2025 07/31/25 | Price Changed | $449,900 | 0.0% | $173 / Sq Ft |
| 07/24/2025 07/24/25 | Price Changed | $449,900 | -4.3% | $308 / Sq Ft |
| 07/03/2025 07/03/25 | For Sale | $469,900 | 0.0% | $322 / Sq Ft |
| 07/01/2025 07/01/25 | For Sale | $469,900 | -- | $180 / Sq Ft |
Purchase History
| Date | Type | Sale Price | Title Company |
|---|---|---|---|
| Deed | $119,600 | -- |
Mortgage History
| Date | Status | Loan Amount | Loan Type |
|---|---|---|---|
| Open | $119,600 | New Conventional |
Source: NorthstarMLS
MLS Number: 6749537
APN: 09-32-25-13-0031
- 17013 Traprock NW
- 17019 Traprock St NW
- 7442 171st Ln NW
- 7472 170th Ave NW
- 17007 Traprock St NW
- Ashlyn Plan at Trott Brook Crossing
- Alley Plan at Trott Brook Crossing
- Henry Plan at Trott Brook Crossing
- Sully Plan at Trott Brook Crossing
- 17041 Uranimite St NW
- Arlow Plan at Trott Brook Crossing
- Nora Plan at Trott Brook Crossing
- Kenny Plan at Trott Brook Crossing
- Hudson Plan at Trott Brook Crossing
- 7445 170th Ln NW
- 7230 175th Ave NW
- 7331 175th Ave NW
- 16796 Dolomite St NW
- Courtland Plan at Harmony Farms
- at Harmony Farms
- 15240 Kangaroo St NW
- 6540 153rd Way NW
- 7344 146th Ave NW
- 7555 145th Ave NW
- 14529 Willemite St NW
- 14450 Rhinestone St NW
- 7600-7700 Sunwood Dr NW
- 7545 Sunwood Dr NW
- 18150 County St
- 5971 143rd Ln NW
- 7087 139th Ave NW
- 14320 Dysprosium St NW
- 14351 Dysprosium St NW
- 18110 Vance Cir NW Unit B
- 17350 Zane St NW
- 7701 River Rd NE
- 13929 St Francis Blvd
- 23 3rd St NW
- 18609 Zane Ct NW
- 337 Baldwin Ave
