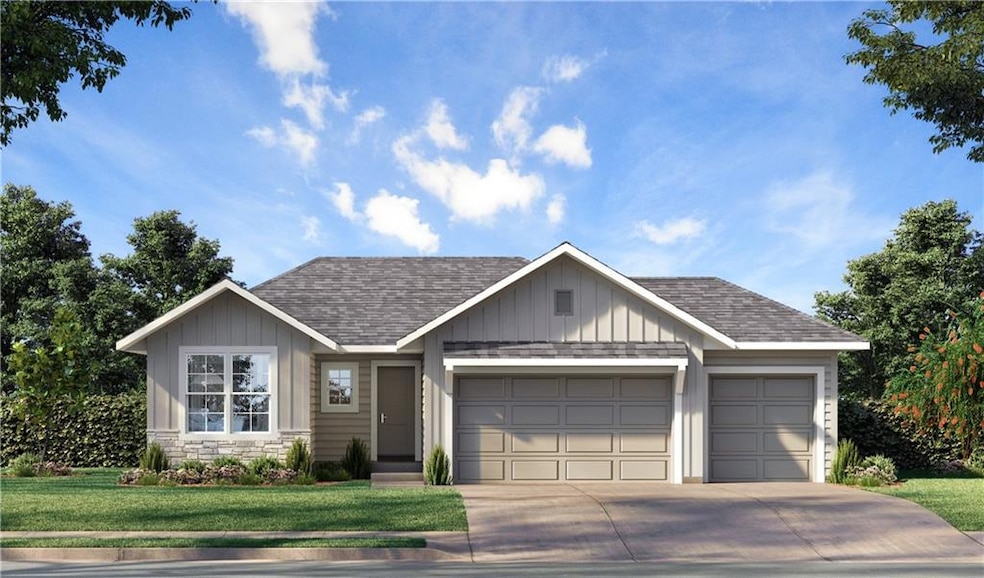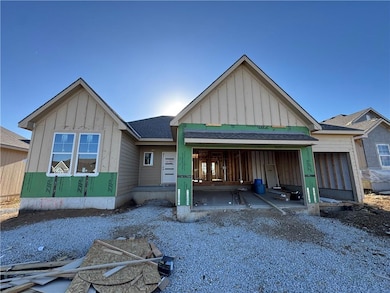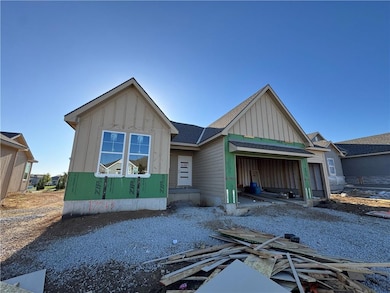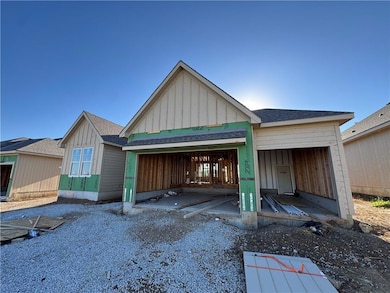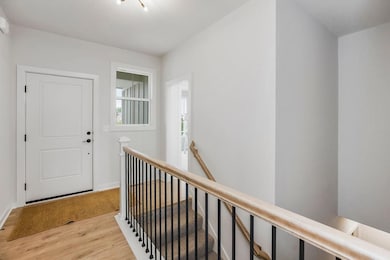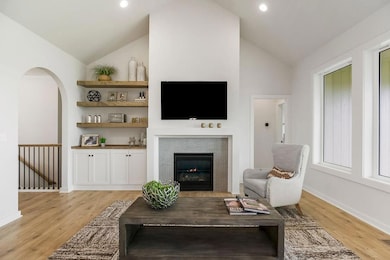17055 W 168th Place Olathe, KS 66062
Estimated payment $4,236/month
Highlights
- Custom Closet System
- Clubhouse
- Vaulted Ceiling
- Prairie Creek Elementary School Rated A-
- Recreation Room
- Traditional Architecture
About This Home
The Lily by Harlow Homes on lot 11 in The Enclave. FINISHED PHOTOS OF SIMILAR HOME. This home will be ready in Spring 2026. The great open plan includes arched doorways and a vaulted family room and kitchen ceiling! Just the right amount of space with the owner's suite and a second bedroom and bath on the main floor with a second living area on the lower level along with the third + fourth bedrooms and third full bathroom. Tons of storage, too! Some of the other features of the home include quartz in kitchen, gas cooktop, wall oven and microwave, and a gas fireplace with tile to the mantel. A nice sized pantry and laundry room are both right off the kitchen. The covered patio is covered. HOA provides lawn maintenance (mowing and treatments), maintenance of landscaping, snow removal over two inches.
Home Details
Home Type
- Single Family
Est. Annual Taxes
- $8,748
Year Built
- Built in 2025 | Under Construction
Lot Details
- 7,847 Sq Ft Lot
- Paved or Partially Paved Lot
- Sprinkler System
HOA Fees
- $273 Monthly HOA Fees
Parking
- 3 Car Attached Garage
- Front Facing Garage
Home Design
- Traditional Architecture
- Villa
- Frame Construction
- Composition Roof
Interior Spaces
- Vaulted Ceiling
- Ceiling Fan
- Gas Fireplace
- Thermal Windows
- Great Room
- Living Room with Fireplace
- Recreation Room
- Finished Basement
- Bedroom in Basement
- Fire and Smoke Detector
Kitchen
- Breakfast Room
- Cooktop
- Dishwasher
- Kitchen Island
- Disposal
Flooring
- Wood
- Carpet
- Ceramic Tile
Bedrooms and Bathrooms
- 4 Bedrooms
- Main Floor Bedroom
- Custom Closet System
- Walk-In Closet
- 3 Full Bathrooms
Laundry
- Laundry Room
- Laundry on main level
Outdoor Features
- Covered Patio or Porch
- Playground
Schools
- Timber Sage Elementary School
- Spring Hill High School
Utilities
- Forced Air Heating and Cooling System
- Heating System Uses Natural Gas
Listing and Financial Details
- $0 special tax assessment
Community Details
Overview
- Association fees include lawn service, snow removal
- Boulder Creek Association
- Boulder Creek Subdivision, Lily Floorplan
Amenities
- Clubhouse
Recreation
- Tennis Courts
- Community Pool
- Putting Green
Map
Home Values in the Area
Average Home Value in this Area
Property History
| Date | Event | Price | List to Sale | Price per Sq Ft |
|---|---|---|---|---|
| 08/23/2025 08/23/25 | For Sale | $616,650 | -- | $237 / Sq Ft |
Source: Heartland MLS
MLS Number: 2570229
- 17053 W 168th Place
- 17077 W 168th Place
- 17178 S Heatherwood St
- 17154 S Heatherwood St
- 17125 W 168th Place
- 17127 W 168th Place
- 17163 S Heatherwood St
- 17151 S Heatherwood St
- 17155 S Heatherwood St
- 17149 W 168th Place
- 17122 W 168th Place
- The Tatum Plan at Boulder Creek - Villas
- The Kendyl Twin Villa Plan at Boulder Creek - Villas
- The Austyn Twin Villa Plan at Boulder Creek - Villas
- The Grayson Twin Villa Plan at Boulder Creek - Villas
- The Kendyl Reverse Plan at Boulder Creek - Villas
- 17151 W 168th Place
- 17146 W 168th Place
- 17168 W 168th Place
- 17252 W 169th Terrace
- 16894 S Bell Rd
- 16364 S Ryckert St
- 15140 W 157th Terrace
- 15450 S Brentwood St
- 18851 W 153rd Ct
- 15209 S Seminole Dr
- 15365 S Alden St
- 14801 S Brougham Dr
- 1432 E Sheridan Bridge Ln
- 19979 Cornice St
- 19987 Cornice St
- 19637 W 200th St
- 1928 E Stratford Rd
- 892 E Old Highway 56
- 16615 W 139th St
- 1440 E College Way
- 1604 E Drury Ln
- 763 S Keeler St
- 10607 W 170th Terrace
- 600-604 S Harrison St
