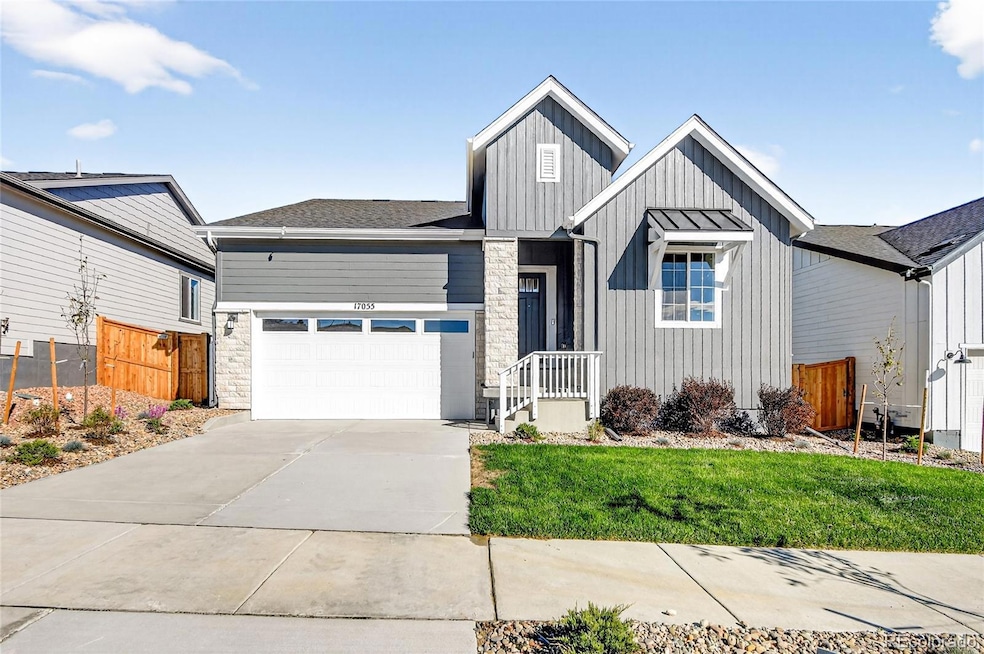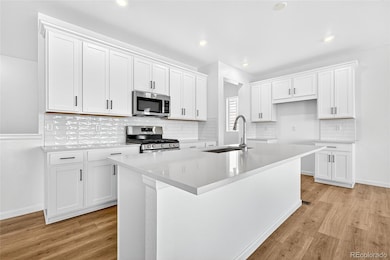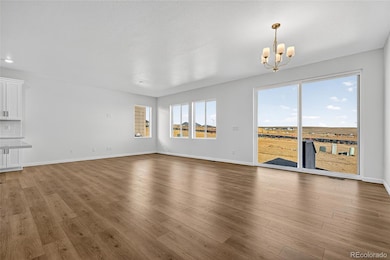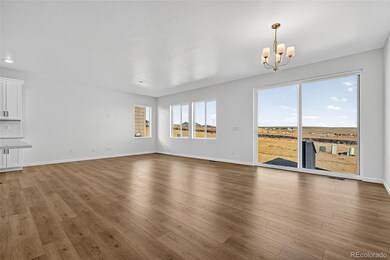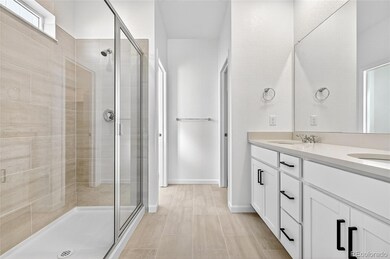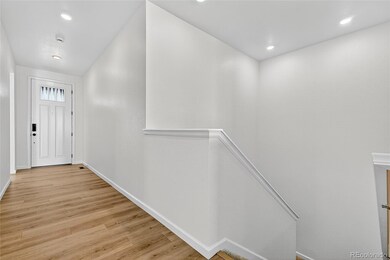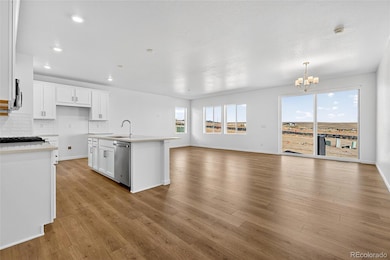17055 W 92nd Loop Arvada, CO 80007
Candelas NeighborhoodEstimated payment $4,965/month
Highlights
- Fitness Center
- New Construction
- Open Floorplan
- Meiklejohn Elementary School Rated A-
- Located in a master-planned community
- Mountain Contemporary Architecture
About This Home
What's Special: Finished Basement | South Facing Lot.
New Construction - Ready Now! Built by America's Most Trusted Homebuilder. Welcome to the Emerald Lake at 17055 W 92nd Loop in the City Collection at Trailstone. This thoughtfully designed, low-maintenance home features an open-concept layout with a spacious kitchen showcasing crown molding, quartz countertops, and soft-close drawers—perfect for entertaining and everyday living. The primary suite provides a peaceful retreat with a dual vanity bath and large walk-in closet. Two secondary bedrooms and a full bath are conveniently located at the front of the home. The finished basement adds even more space with an additional bedroom, full bath, and a generous rec area ideal for game nights, guests, or a home gym. Trailstone offers stunning views of downtown Denver and the Rocky Mountains, plus planned amenities like an outdoor pool and pickleball courts. Located just off Candelas Parkway with easy access to Boulder, Denver, and major highways, it’s an ideal spot for both adventure and convenience. Additional highlights include: finished basement. MLS#5275956
Listing Agent
RE/MAX Professionals Brokerage Email: RPALESE@CLASSICNHS.COM,303-799-9898 License #000986635 Listed on: 05/01/2025

Home Details
Home Type
- Single Family
Est. Annual Taxes
- $8,000
Year Built
- Built in 2025 | New Construction
Lot Details
- 5,852 Sq Ft Lot
- South Facing Home
- Front Yard Sprinklers
- Private Yard
HOA Fees
- $140 Monthly HOA Fees
Parking
- 2 Car Attached Garage
- Lighted Parking
Home Design
- Mountain Contemporary Architecture
- Composition Roof
- Stone Siding
Interior Spaces
- 1-Story Property
- Open Floorplan
- Wired For Data
- Crown Molding
- Gas Log Fireplace
- Great Room
- Dining Room
Kitchen
- Eat-In Kitchen
- Oven
- Range
- Microwave
- Dishwasher
- Kitchen Island
- Quartz Countertops
- Disposal
Bedrooms and Bathrooms
- 4 Bedrooms | 3 Main Level Bedrooms
- Walk-In Closet
- 3 Full Bathrooms
Finished Basement
- Sump Pump
- 1 Bedroom in Basement
Schools
- Meiklejohn Elementary School
- Wayne Carle Middle School
- Ralston Valley High School
Utilities
- Central Air
- Heating System Uses Natural Gas
- Electric Water Heater
Listing and Financial Details
- Exclusions: NA
- Assessor Parcel Number 523765
Community Details
Overview
- Association fees include ground maintenance
- Advanced HOA Management Association, Phone Number (303) 482-2213
- Built by Taylor Morrison
- Trailstone Subdivision, Emerald Lake Floorplan
- Located in a master-planned community
Recreation
- Fitness Center
- Community Pool
- Park
- Trails
Map
Home Values in the Area
Average Home Value in this Area
Property History
| Date | Event | Price | List to Sale | Price per Sq Ft |
|---|---|---|---|---|
| 07/20/2025 07/20/25 | For Sale | $811,399 | -- | $301 / Sq Ft |
Source: REcolorado®
MLS Number: 5275956
- 17494 W 84th Dr
- 8791 Culebra Ct
- 9364 Gore St Unit C
- 8254 Joyce St
- 15091 W 82nd Place
- 9119 Flora St
- 14982 W 82nd Place
- 14891 W 82nd Ave
- 8384 Holman St Unit A
- 14813 W 70th Dr
- 14572 W 69th Place
- 6224 Secrest St
- 15274 W 64th Ln Unit 307
- 11242 W 102nd Dr
- 6684 Zang Ct
- 11815 Ridge Pkwy
- 11996 Ridge Pkwy
- 10641 W 102nd Place
- 10631 Queen St
- 7010 Simms St
