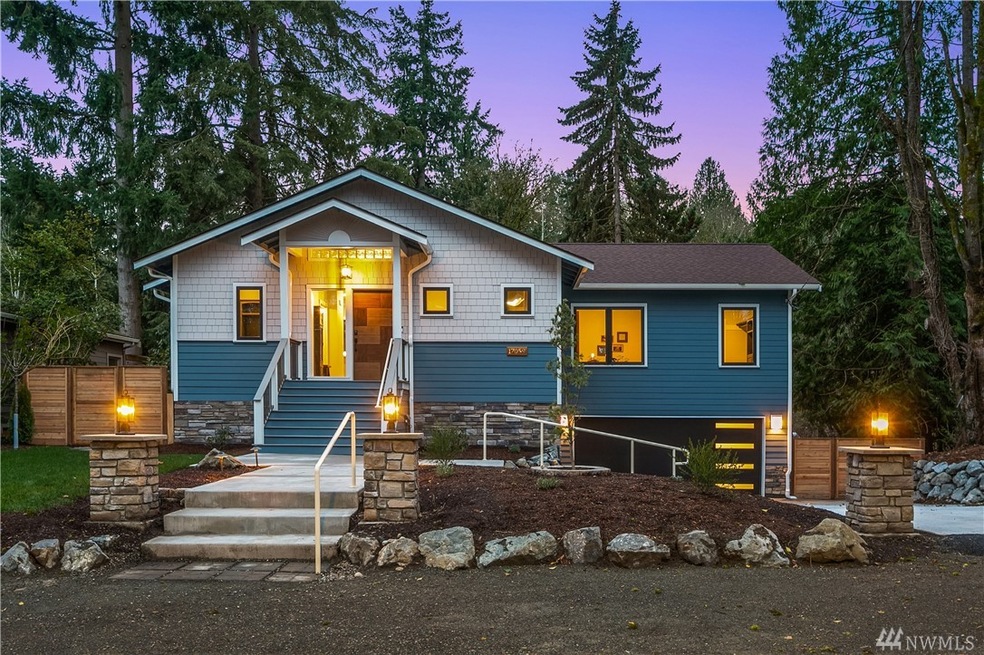
$1,750,000
- 3 Beds
- 3 Baths
- 2,910 Sq Ft
- 16255 38th Ave NE
- Lake Forest Park, WA
Rare William Bain Traditional in deeded Sheridan Heights! Classic original features blend with extensive modern-day renovations. Winding steps lead to dramatic entry and expansive living room with grand fireplace; formal dining room across. Lake and mountain views to the east, garden views to the west, extensive natural light throughout. Kitchen has custom cabinets, paperstone countertops,
Doug Holman Real Property Associates
