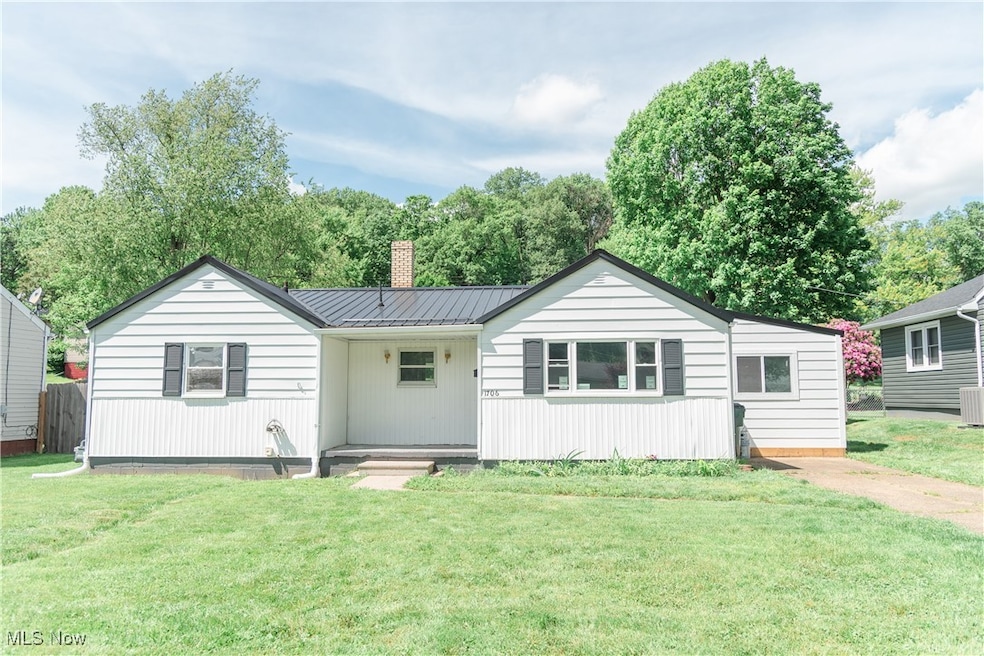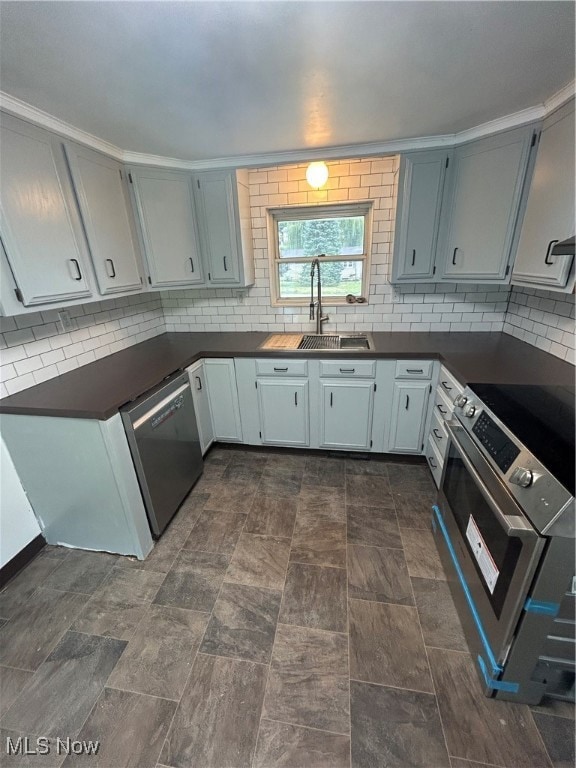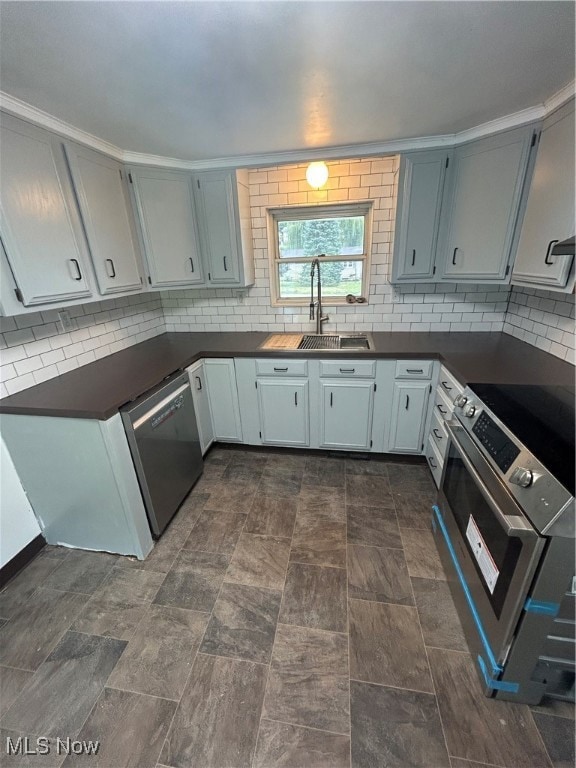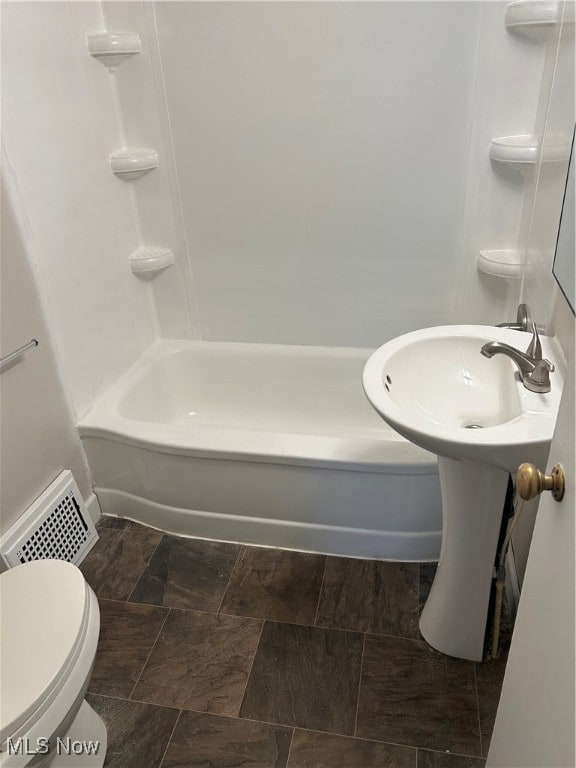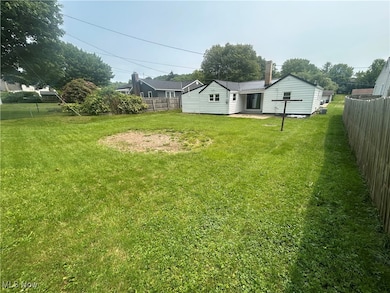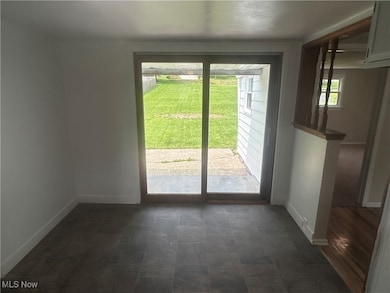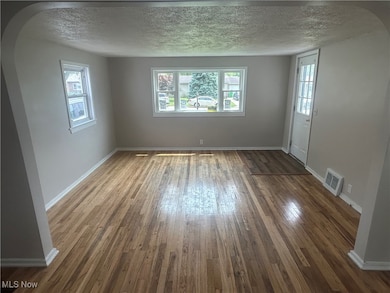1706 Adams St Coshocton, OH 43812
Estimated payment $1,020/month
Highlights
- No HOA
- 1-Story Property
- 4-minute walk to Hall Park
- Forced Air Heating and Cooling System
About This Home
Ready for a smooth move? This 4-bedroom, 2-bath home sits in a solid, attractive neighborhood. The addition was completely redone. We're talking a raised roof for better ceiling height, creating a practical new bathroom and bedroom. This wasn't just a facelift; it involved a new metal roof, a rebuilt interior with new floor joists and framing, and new exterior siding on the addition. It's a significant upgrade that adds real value.
Inside, the kitchen features a new sink, new dishwasher, oven range, a fresh tile backsplash, and resurfaced cabinets and countertops – clean and functional. You'll find freshly painted walls and new carpeting throughout, providing a crisp, clean slate. The home's exterior has also received a fresh coat of paint.
You can feel good about the infrastructure too: all mechanicals have been tested and maintained. Plus, there are new windows in the living room and master bathroom, letting in good natural light. The yard is spacious and well-maintained, offering plenty of room for outdoor activities, and importantly, it provides a fantastic opportunity for the new buyer to creatively landscape to their personal taste.
Included with a home warranty for added peace of mind. This is a practical, updated home in a desirable area with room for your personal touch. Call your favorite Realtor to see it today!
Listing Agent
Key Realty Brokerage Email: realtormattmccreery@gmail.com, 740-610-7088 License #2022004261 Listed on: 05/26/2025

Home Details
Home Type
- Single Family
Est. Annual Taxes
- $1,543
Year Built
- Built in 1950
Lot Details
- 7,667 Sq Ft Lot
Parking
- Driveway
Home Design
- Metal Roof
- Aluminum Siding
Interior Spaces
- 1,152 Sq Ft Home
- 1-Story Property
- Unfinished Basement
Bedrooms and Bathrooms
- 4 Main Level Bedrooms
- 2 Full Bathrooms
Utilities
- Forced Air Heating and Cooling System
- Heating System Uses Gas
Community Details
- No Home Owners Association
- Criswell English Sub Subdivision
Listing and Financial Details
- Assessor Parcel Number 04300-004-235-00
Map
Home Values in the Area
Average Home Value in this Area
Tax History
| Year | Tax Paid | Tax Assessment Tax Assessment Total Assessment is a certain percentage of the fair market value that is determined by local assessors to be the total taxable value of land and additions on the property. | Land | Improvement |
|---|---|---|---|---|
| 2024 | $1,544 | $26,370 | $7,220 | $19,150 |
| 2023 | $1,544 | $21,697 | $5,051 | $16,646 |
| 2022 | $1,035 | $21,697 | $5,051 | $16,646 |
| 2021 | $1,037 | $21,697 | $5,051 | $16,646 |
| 2020 | $861 | $17,423 | $5,159 | $12,264 |
| 2019 | $871 | $17,423 | $5,159 | $12,264 |
| 2018 | $835 | $17,423 | $5,159 | $12,264 |
| 2017 | $825 | $16,034 | $4,816 | $11,218 |
| 2016 | $791 | $16,034 | $4,816 | $11,218 |
| 2015 | $398 | $16,034 | $4,816 | $11,218 |
| 2014 | $705 | $15,288 | $4,816 | $10,472 |
Property History
| Date | Event | Price | List to Sale | Price per Sq Ft | Prior Sale |
|---|---|---|---|---|---|
| 09/03/2025 09/03/25 | Price Changed | $169,000 | -3.4% | $147 / Sq Ft | |
| 07/21/2025 07/21/25 | Price Changed | $175,000 | -2.5% | $152 / Sq Ft | |
| 06/19/2025 06/19/25 | Price Changed | $179,500 | -5.0% | $156 / Sq Ft | |
| 05/26/2025 05/26/25 | For Sale | $189,000 | +125.0% | $164 / Sq Ft | |
| 02/19/2025 02/19/25 | Sold | $84,000 | -2.3% | $88 / Sq Ft | View Prior Sale |
| 01/24/2025 01/24/25 | Pending | -- | -- | -- | |
| 01/09/2025 01/09/25 | Price Changed | $86,000 | -4.3% | $90 / Sq Ft | |
| 12/09/2024 12/09/24 | Price Changed | $89,900 | -4.4% | $94 / Sq Ft | |
| 11/12/2024 11/12/24 | Price Changed | $94,000 | -3.0% | $99 / Sq Ft | |
| 10/11/2024 10/11/24 | Price Changed | $96,900 | -3.0% | $102 / Sq Ft | |
| 09/11/2024 09/11/24 | For Sale | $99,900 | +26.5% | $105 / Sq Ft | |
| 11/13/2020 11/13/20 | Sold | $79,000 | 0.0% | $83 / Sq Ft | View Prior Sale |
| 10/06/2020 10/06/20 | Pending | -- | -- | -- | |
| 10/03/2020 10/03/20 | For Sale | $79,000 | 0.0% | $83 / Sq Ft | |
| 09/03/2020 09/03/20 | Pending | -- | -- | -- | |
| 09/01/2020 09/01/20 | For Sale | $79,000 | -- | $83 / Sq Ft |
Purchase History
| Date | Type | Sale Price | Title Company |
|---|---|---|---|
| Special Warranty Deed | $84,000 | None Listed On Document | |
| Special Warranty Deed | $84,000 | None Listed On Document | |
| Sheriffs Deed | $53,000 | Insight Title | |
| Warranty Deed | $79,000 | None Available | |
| Warranty Deed | $63,500 | None Available | |
| Deed | $66,000 | -- | |
| Deed | -- | -- |
Mortgage History
| Date | Status | Loan Amount | Loan Type |
|---|---|---|---|
| Open | $98,700 | Construction | |
| Closed | $98,700 | Construction | |
| Previous Owner | $80,808 | New Conventional | |
| Previous Owner | $12,700 | Stand Alone Second |
Source: MLS Now
MLS Number: 5125918
APN: 04300-004-235-00
- 722 John St Unit upstairs
- 722 John St Unit downstairs
- 210 S 3rd St Unit 1
- 305 Locust St
- 409 S 3rd St
- 100 Oxford Ln
- 366 S Railroad St
- 132 Mullet Dr
- 962 W Main St
- 6260 Saint Marys Rd
- 9189 East Pike
- 149 E Jones St
- 640 Lakeside Dr Unit 11
- 620 Lakeside Dr Unit 6
- 823 Beatty Ave
- 1259 Muirwood Dr
- 1527 Foster Ave Unit 9
- 3542 Chesapeake Dr
- 1060 Brandywine Blvd Unit H
- 500 S 8th St
