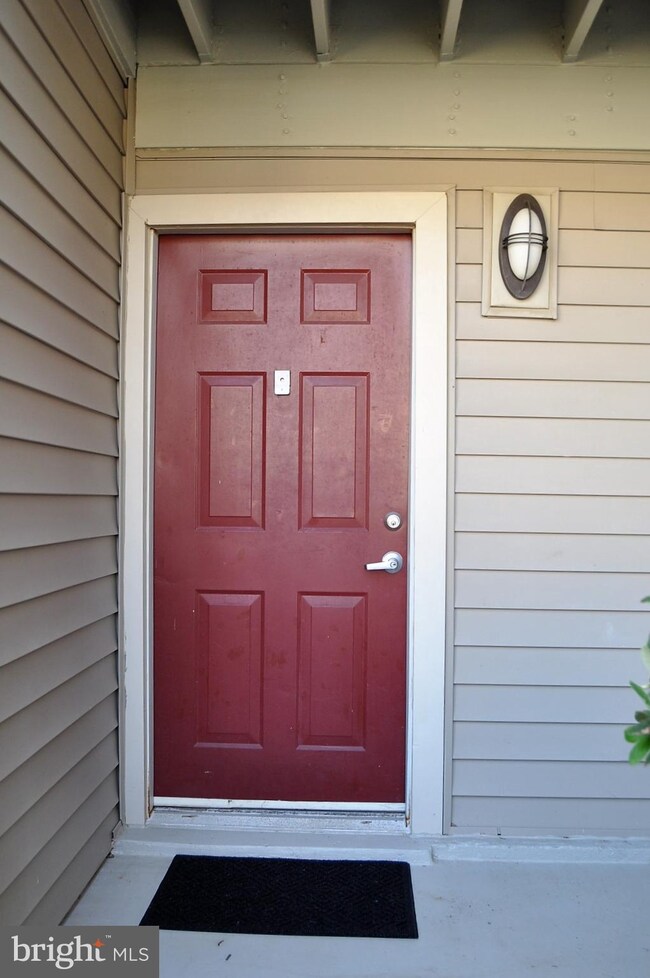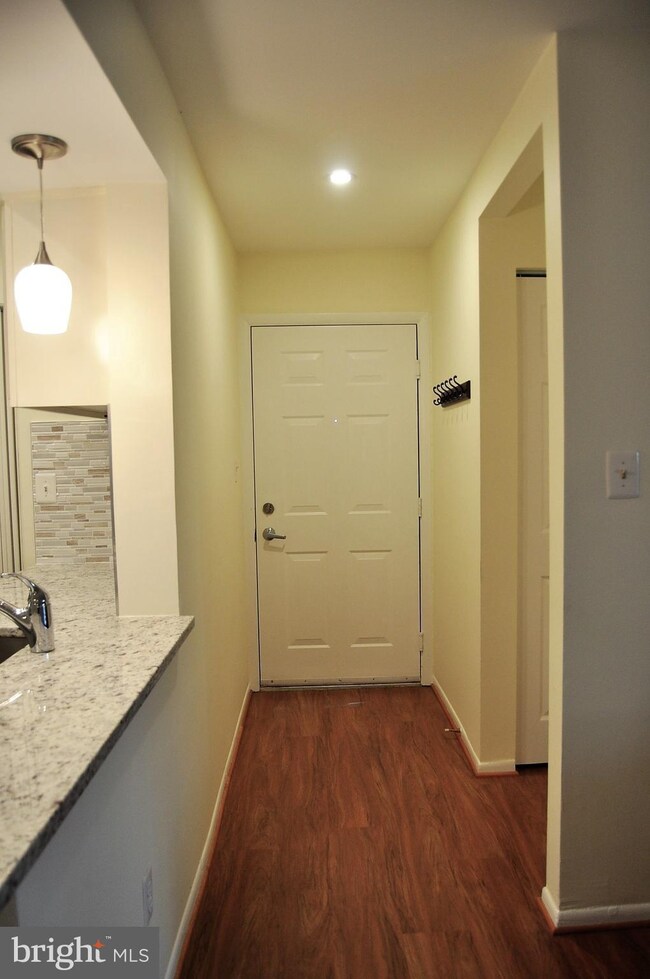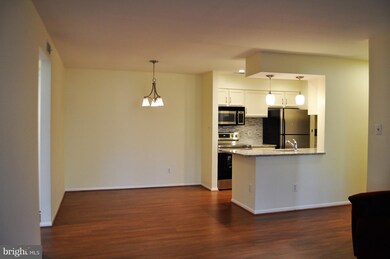
1706 Ascot Way Unit A Reston, VA 20190
Lake Anne NeighborhoodHighlights
- Fitness Center
- Open Floorplan
- Backs to Trees or Woods
- Langston Hughes Middle School Rated A-
- Transitional Architecture
- 5-minute walk to Wainwright Field
About This Home
As of May 2018Move in ready! 2 separated bedrooms, 2 baths, 2 walk-in closets. Upgrades include granite counters, tile backsplash, SS appliances, recessed lighting, new carpet. Full-size washer and dryer. Private patio. 1 covered parking plus 1 assigned parking. Great lifestyle: pool, exercise room, car wash area, pet friendly. Walk to Reston Town Center. Convenient to DullesAirport and commute routes.
Last Agent to Sell the Property
Virginia Clark
Long & Foster Real Estate, Inc. Listed on: 04/19/2018
Property Details
Home Type
- Condominium
Est. Annual Taxes
- $2,832
Year Built
- Built in 1985
Lot Details
- Backs to Trees or Woods
- Property is in very good condition
HOA Fees
Home Design
- Transitional Architecture
- Brick Exterior Construction
Interior Spaces
- 947 Sq Ft Home
- Property has 1 Level
- Open Floorplan
- Window Treatments
- Living Room
- Dining Room
Kitchen
- Electric Oven or Range
- Microwave
- Ice Maker
- Dishwasher
- Upgraded Countertops
- Disposal
Bedrooms and Bathrooms
- 2 Main Level Bedrooms
- En-Suite Primary Bedroom
- En-Suite Bathroom
- 2 Full Bathrooms
Laundry
- Dryer
- Washer
Parking
- 1 Detached Carport Space
- Parking Space Number Location: 281
- 1 Assigned Parking Space
Outdoor Features
- Patio
Utilities
- Central Air
- Heat Pump System
- Electric Water Heater
Listing and Financial Details
- Assessor Parcel Number 17-2-40-10-17
Community Details
Overview
- Association fees include management, insurance, pool(s), snow removal, trash, lawn maintenance
- Low-Rise Condominium
- Parcreston Subdivision, St. James Floorplan
- Parcreston Community
- The community has rules related to parking rules
Recreation
- Tennis Courts
- Community Playground
- Fitness Center
- Community Indoor Pool
- Jogging Path
Pet Policy
- Pets Allowed
Ownership History
Purchase Details
Home Financials for this Owner
Home Financials are based on the most recent Mortgage that was taken out on this home.Purchase Details
Home Financials for this Owner
Home Financials are based on the most recent Mortgage that was taken out on this home.Purchase Details
Home Financials for this Owner
Home Financials are based on the most recent Mortgage that was taken out on this home.Purchase Details
Purchase Details
Home Financials for this Owner
Home Financials are based on the most recent Mortgage that was taken out on this home.Similar Homes in Reston, VA
Home Values in the Area
Average Home Value in this Area
Purchase History
| Date | Type | Sale Price | Title Company |
|---|---|---|---|
| Deed | $272,500 | Premier Title Inc | |
| Deed | $269,900 | Rgs Title Llc | |
| Warranty Deed | $230,000 | -- | |
| Warranty Deed | $193,000 | -- | |
| Special Warranty Deed | $359,900 | -- |
Mortgage History
| Date | Status | Loan Amount | Loan Type |
|---|---|---|---|
| Open | $195,500 | New Conventional | |
| Previous Owner | $161,000 | VA | |
| Previous Owner | $287,900 | New Conventional |
Property History
| Date | Event | Price | Change | Sq Ft Price |
|---|---|---|---|---|
| 05/24/2018 05/24/18 | Sold | $272,500 | -0.9% | $288 / Sq Ft |
| 04/21/2018 04/21/18 | Pending | -- | -- | -- |
| 04/19/2018 04/19/18 | For Sale | $274,900 | +1.9% | $290 / Sq Ft |
| 03/07/2018 03/07/18 | Sold | $269,900 | -1.8% | $277 / Sq Ft |
| 02/11/2018 02/11/18 | Pending | -- | -- | -- |
| 01/08/2018 01/08/18 | For Sale | $274,900 | -- | $282 / Sq Ft |
Tax History Compared to Growth
Tax History
| Year | Tax Paid | Tax Assessment Tax Assessment Total Assessment is a certain percentage of the fair market value that is determined by local assessors to be the total taxable value of land and additions on the property. | Land | Improvement |
|---|---|---|---|---|
| 2024 | $3,897 | $323,300 | $65,000 | $258,300 |
| 2023 | $3,690 | $313,880 | $63,000 | $250,880 |
| 2022 | $3,492 | $293,350 | $59,000 | $234,350 |
| 2021 | $3,443 | $282,070 | $56,000 | $226,070 |
| 2020 | $3,306 | $268,640 | $54,000 | $214,640 |
| 2019 | $3,061 | $248,740 | $50,000 | $198,740 |
| 2018 | $2,750 | $239,100 | $48,000 | $191,100 |
| 2017 | $2,832 | $234,410 | $47,000 | $187,410 |
| 2016 | $2,944 | $244,180 | $49,000 | $195,180 |
| 2015 | $3,037 | $261,150 | $52,000 | $209,150 |
| 2014 | $2,858 | $246,310 | $49,000 | $197,310 |
Agents Affiliated with this Home
-
V
Seller's Agent in 2018
Virginia Clark
Long & Foster
-

Seller's Agent in 2018
Daan De Raedt
Property Collective
(703) 581-7372
10 in this area
640 Total Sales
-

Buyer's Agent in 2018
Jeremy Browne
Century 21 New Millennium
(703) 593-4139
127 Total Sales
Map
Source: Bright MLS
MLS Number: 1000414864
APN: 0172-40100017
- 1705 Ascot Way
- 11659 Chesterfield Ct Unit 11659
- 1830 Fountain Dr Unit 1305
- 1830 Fountain Dr Unit 1106
- 1830 Fountain Dr Unit 1107
- 11776 Stratford House Place Unit 601
- 11776 Stratford House Place Unit 304
- 11616 Vantage Hill Rd Unit 2C
- 11606 Vantage Hill Rd Unit 12B
- 1860 Stratford Park Place Unit 305
- 11800 Sunset Hills Rd Unit 1211
- 11800 Sunset Hills Rd Unit 818
- 11800 Sunset Hills Rd Unit 1117
- 12005 Taliesin Place Unit 35
- 12025 New Dominion Pkwy Unit 305
- 12025 New Dominion Pkwy Unit 509
- 11493 Waterview Cluster
- 1653 Fieldthorn Dr
- 1720 Lake Shore Crest Dr Unit 34
- 1711 Blue Flint Ct






