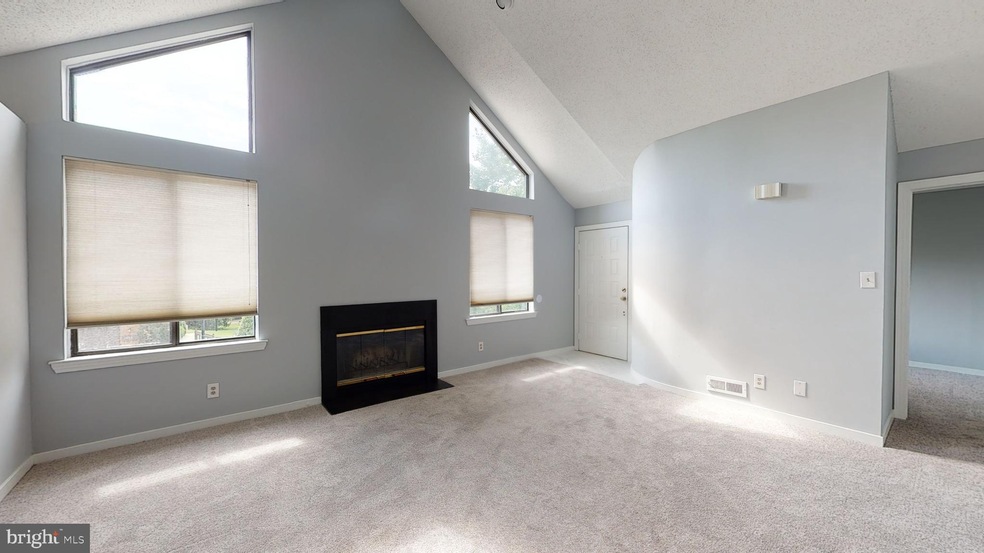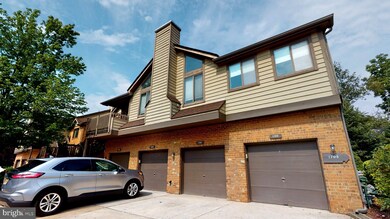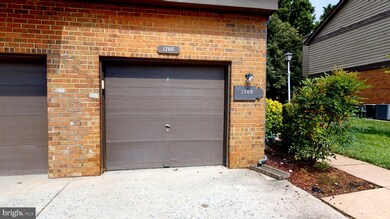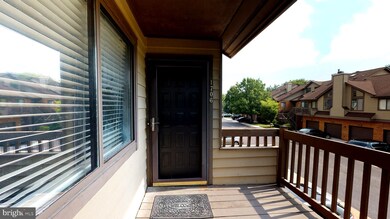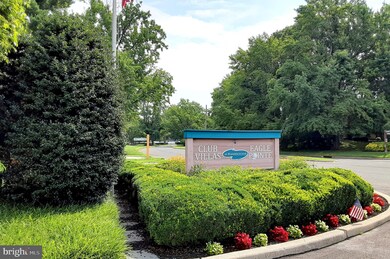
1706 Augusta Cir Unit 1706 Mount Laurel, NJ 08054
Ramblewood NeighborhoodHighlights
- On Golf Course
- No Units Above
- Deck
- Cherokee High School Rated A-
- Open Floorplan
- 1 Fireplace
About This Home
As of October 2021Looking to sink that birdie putt? Welcome to Ramblewood Country Club! Beautiful 2 Bedroom, 2 bathroom condo with oversized garage in desirable Mount Laurel. EVERYTHING has been updated!!! Kitchen boasts NEW stainless steel appliances. Bright and light Living/Dining Room features cathedral ceilings and fireplace. Spacious Master with tons of closet space and master bath with double quartz sinks. Tons of storage available in the garage and attic space. Updated baths with neutral finishes. Ramblewood Country Club, Swim Club & Golf Course are just a few steps away, amenities you're sure to enjoy. Great schools and shopping, minutes from RT 70, RT 73, turnpike & 295 and an easy commute to Philadelphia.***Association fee includes: water/sewer/common area maintenance/outside building/deck maintenance.
Last Agent to Sell the Property
Century 21 Alliance-Moorestown License #1974659 Listed on: 07/20/2021

Property Details
Home Type
- Condominium
Est. Annual Taxes
- $4,410
Year Built
- Built in 1988
Lot Details
- On Golf Course
- No Units Above
- Two or More Common Walls
- Southwest Facing Home
HOA Fees
- $350 Monthly HOA Fees
Parking
- 1 Car Attached Garage
- 1 Driveway Space
- Front Facing Garage
- Garage Door Opener
- Parking Lot
Home Design
- Brick Exterior Construction
- Frame Construction
- Blown-In Insulation
- Architectural Shingle Roof
Interior Spaces
- 976 Sq Ft Home
- Property has 1 Level
- Open Floorplan
- 1 Fireplace
- Sliding Windows
- Casement Windows
- Insulated Doors
- Family Room Off Kitchen
- Living Room
- Dining Room
- Carpet
Kitchen
- Galley Kitchen
- Electric Oven or Range
- Self-Cleaning Oven
- Built-In Microwave
- Dishwasher
- Stainless Steel Appliances
- Upgraded Countertops
Bedrooms and Bathrooms
- 2 Main Level Bedrooms
- En-Suite Primary Bedroom
- 2 Full Bathrooms
- Bathtub with Shower
- Walk-in Shower
Laundry
- Laundry on main level
- Stacked Washer and Dryer
Home Security
Schools
- Parkway Elementary School
- Hart/Harr Middle School
- Lenape Reg High School
Utilities
- Forced Air Heating and Cooling System
- Natural Gas Water Heater
- Phone Available
- Cable TV Available
Additional Features
- Energy-Efficient Appliances
- Deck
Listing and Financial Details
- Tax Lot 00001
- Assessor Parcel Number 24-01108 02-00001-C1706
Community Details
Overview
- Association fees include common area maintenance, water, snow removal, sewer, exterior building maintenance, management, trash
- Low-Rise Condominium
- Eagle Pointe Subdivision
Recreation
- Community Pool
Security
- Storm Doors
Similar Homes in the area
Home Values in the Area
Average Home Value in this Area
Property History
| Date | Event | Price | Change | Sq Ft Price |
|---|---|---|---|---|
| 11/07/2021 11/07/21 | Rented | $1,900 | 0.0% | -- |
| 10/26/2021 10/26/21 | For Rent | $1,900 | 0.0% | -- |
| 10/19/2021 10/19/21 | Sold | $205,000 | -2.4% | $210 / Sq Ft |
| 09/13/2021 09/13/21 | Pending | -- | -- | -- |
| 09/03/2021 09/03/21 | Price Changed | $209,999 | -2.3% | $215 / Sq Ft |
| 08/14/2021 08/14/21 | Price Changed | $214,900 | -1.4% | $220 / Sq Ft |
| 08/09/2021 08/09/21 | Price Changed | $217,900 | -0.9% | $223 / Sq Ft |
| 07/20/2021 07/20/21 | For Sale | $219,900 | 0.0% | $225 / Sq Ft |
| 05/29/2015 05/29/15 | Rented | $1,450 | 0.0% | -- |
| 05/13/2015 05/13/15 | Under Contract | -- | -- | -- |
| 03/06/2015 03/06/15 | For Rent | $1,450 | +3.6% | -- |
| 04/15/2013 04/15/13 | Rented | $1,400 | -1.8% | -- |
| 03/29/2013 03/29/13 | Under Contract | -- | -- | -- |
| 12/01/2012 12/01/12 | For Rent | $1,425 | -- | -- |
Tax History Compared to Growth
Agents Affiliated with this Home
-
Jo Ann Kay
J
Seller's Agent in 2021
Jo Ann Kay
Long & Foster
(609) 458-2533
1 in this area
6 Total Sales
-
Shaun Parker

Seller's Agent in 2021
Shaun Parker
Century 21 Alliance-Moorestown
(609) 864-4825
1 in this area
40 Total Sales
-
carol bremme

Buyer's Agent in 2021
carol bremme
Avalar - Atlantic Properties
(267) 625-8889
16 Total Sales
-
A
Seller's Agent in 2015
Anthony DiFebbo
Peze & Associates
-
Dolores Defreitas

Buyer's Agent in 2015
Dolores Defreitas
BHHS Fox & Roach
(856) 904-8460
81 Total Sales
-
I
Buyer's Agent in 2013
INA HUMPHREY
Keller Williams Realty - Cherry Hill
Map
Source: Bright MLS
MLS Number: NJBL2002192
APN: 24 01108-0002-00001-0000-C1706
- 1807 Augusta Cir Unit 1807
- 1303 Augusta Cir Unit 1303
- 405A Cypress Point Cir Unit 405A
- 402B Cypress Point Cir Unit 402B
- 707A Cypress Point Cir
- 300 Keatley Dr
- 103 Ramblewood Pkwy
- 551 Norwood Rd
- 134 Ramblewood Pkwy
- 0 Atrium Way
- 213 St David
- 213 Saint David Dr
- 1404 Arrowwood Ct
- 1203 Bittersweet Ct
- 1206 Roberts Ln
- 145 Cobblestone Dr
- 12 Apple Way
- 3703 Elberta Ln
- 2102 Elberta Ln
- 25 Viburnum Ln
