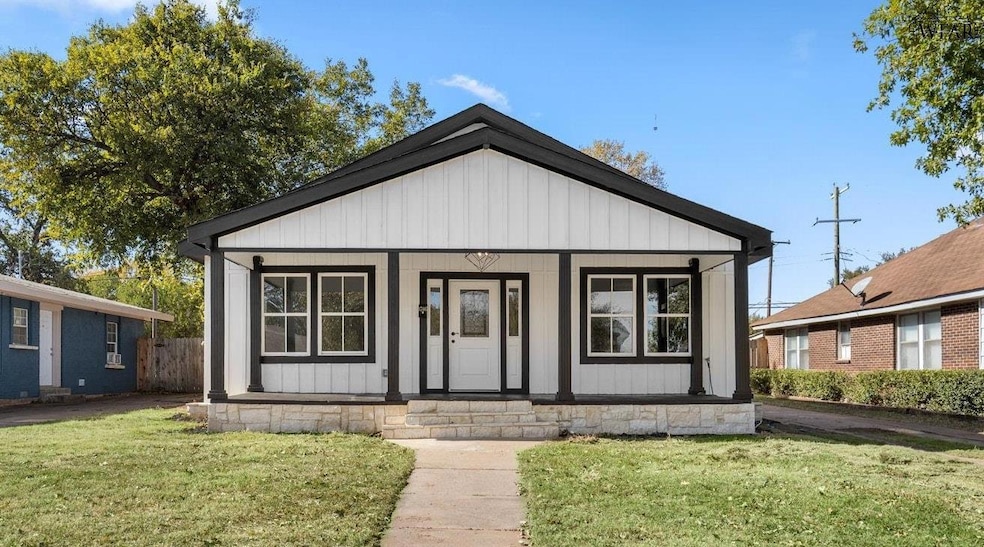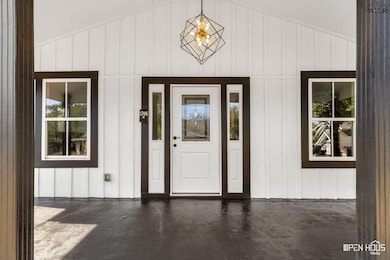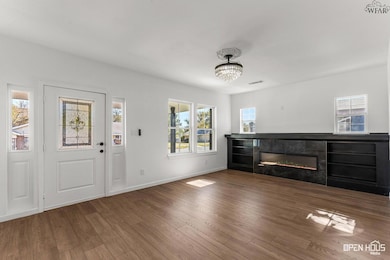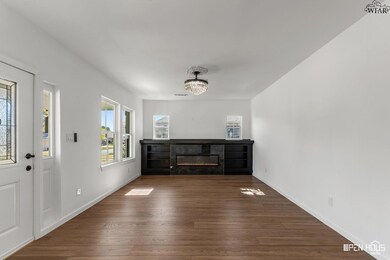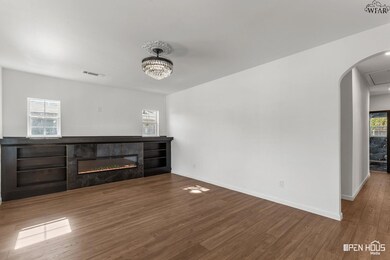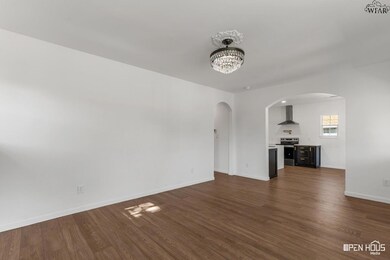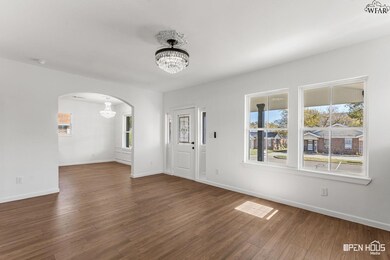1706 Beverly Dr Wichita Falls, TX 76309
Estimated payment $928/month
Total Views
453
3
Beds
1
Bath
1,386
Sq Ft
$123
Price per Sq Ft
Highlights
- Covered Patio or Porch
- Double Pane Windows
- Kitchen Island
- Eat-In Kitchen
- Tile Flooring
- 1-Story Property
About This Home
Built in 1925 and beautifully updated from the paint, to the fixtures to the systems and the exterior, this Beverly Hills charmer blends timeless character with modern flair! Featuring 3 bedrooms, 1 remodeled bath, and a deluxe kitchen with quartz countertops, waterfall island, pot filler, and all appliances—including fridge, oven, washer & dryer. Cozy up by the custom fireplace wall or enjoy the newly sodded yard. Stylish, move-in ready, and ready to be Home for the Holidays!
Home Details
Home Type
- Single Family
Est. Annual Taxes
- $396
Year Built
- Built in 1925
Lot Details
- East Facing Home
- Privacy Fence
Home Design
- Composition Roof
- Wood Siding
- Pier And Beam
- Stone Veneer
Interior Spaces
- 1,386 Sq Ft Home
- 1-Story Property
- Electric Fireplace
- Double Pane Windows
- Living Room with Fireplace
- Washer and Electric Dryer Hookup
Kitchen
- Eat-In Kitchen
- Electric Oven
- Electric Cooktop
- Free-Standing Range
- Dishwasher
- Kitchen Island
Flooring
- Laminate
- Tile
Bedrooms and Bathrooms
- 3 Bedrooms
- 1 Full Bathroom
Additional Features
- Covered Patio or Porch
- Central Heating and Cooling System
Listing and Financial Details
- Legal Lot and Block 14 / 1
- Assessor Parcel Number 157397
Map
Create a Home Valuation Report for This Property
The Home Valuation Report is an in-depth analysis detailing your home's value as well as a comparison with similar homes in the area
Home Values in the Area
Average Home Value in this Area
Tax History
| Year | Tax Paid | Tax Assessment Tax Assessment Total Assessment is a certain percentage of the fair market value that is determined by local assessors to be the total taxable value of land and additions on the property. | Land | Improvement |
|---|---|---|---|---|
| 2025 | $396 | $91,392 | $7,500 | $83,892 |
| 2024 | $396 | $17,039 | $7,500 | $9,539 |
| 2023 | $522 | $22,074 | $3,000 | $19,074 |
| 2022 | $420 | $16,446 | $3,000 | $13,446 |
| 2021 | $438 | $17,162 | $3,000 | $14,162 |
| 2020 | $411 | $15,891 | $3,000 | $12,891 |
| 2019 | $413 | $15,823 | $3,000 | $12,823 |
| 2018 | $471 | $18,057 | $3,000 | $15,057 |
| 2017 | $577 | $22,707 | $3,000 | $19,707 |
| 2016 | $839 | $33,009 | $3,000 | $30,009 |
| 2015 | $778 | $33,539 | $2,790 | $30,749 |
| 2014 | $778 | $33,850 | $0 | $0 |
Source: Public Records
Property History
| Date | Event | Price | List to Sale | Price per Sq Ft | Prior Sale |
|---|---|---|---|---|---|
| 11/10/2025 11/10/25 | For Sale | $169,900 | +1599.0% | $123 / Sq Ft | |
| 07/08/2024 07/08/24 | Sold | -- | -- | -- | View Prior Sale |
| 07/03/2024 07/03/24 | Pending | -- | -- | -- | |
| 07/01/2024 07/01/24 | For Sale | $10,000 | -- | $7 / Sq Ft |
Source: Wichita Falls Association of REALTORS®
Source: Wichita Falls Association of REALTORS®
MLS Number: 181073
APN: 157397
Nearby Homes
- 1513 Westlake Dr
- 3211 Cheryl St
- 2003 Arthur St
- 2008 Hayes St
- 2100 Santa fe St Unit 502
- 2100 Santa fe St Unit 1005
- 2100 Santa fe St Unit 706
- 1005 Point
- 3212 10th St
- 3010 10th St
- 3113 9th St
- 2110 Garfield St
- 2809 Kessler Ave
- 2812 10th St
- 3005 Kessler Blvd
- 1903 Fillmore St
- 404 Morningside Dr
- 1515 Fillmore St
- 3209 Kessler Blvd
- 1906 Taylor St
- 2001 Arthur St
- 2001 Santa fe St Unit Rear
- 1043 E Wenonah Blvd
- 2010 Santa fe St
- 2013 W Wenonah Blvd
- 1807 Fillmore St
- 1408 Fillmore St
- 3008 Cumberland Ave
- 3102 Cumberland Ave
- 3015 Cumberland Ave
- 1915 Polk St Unit 2204 Avenue J
- 2168 Avenue H
- 3706 Seymour Rd
- 1114 Monroe St
- 504 Kemp Blvd
- 1611 Bell St Unit F
- 324 Westside Dr
- 2104 Avenue A Unit A
- 2141 Avenue K
- 2105 Joline St
