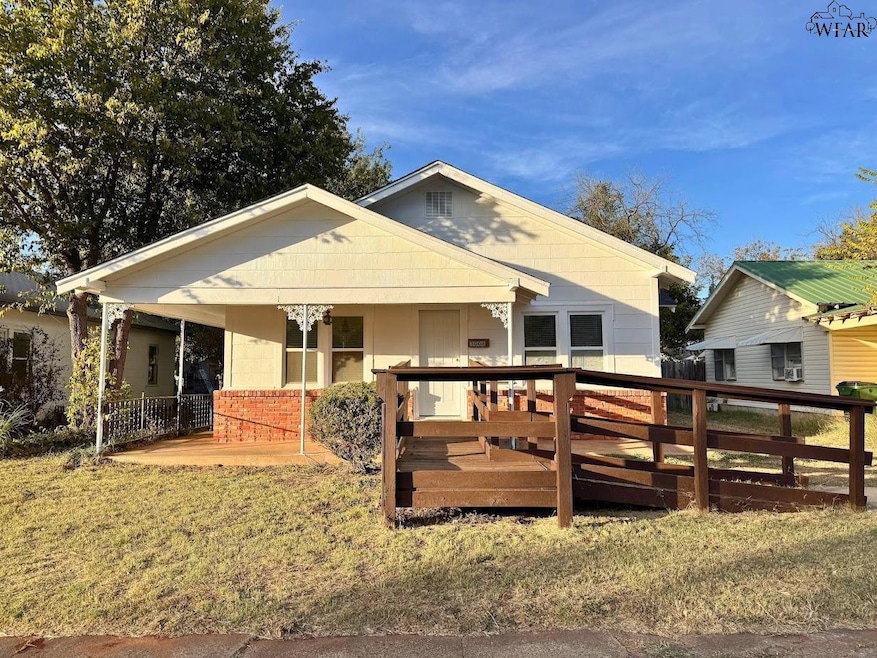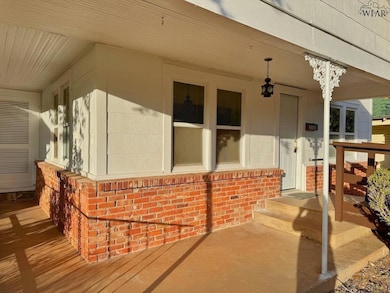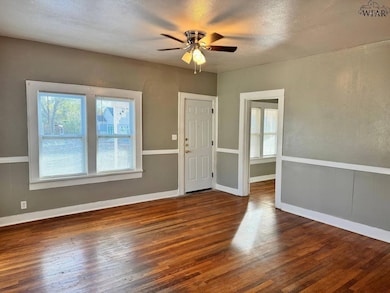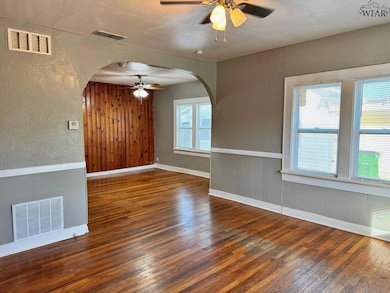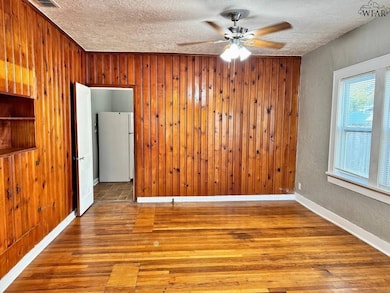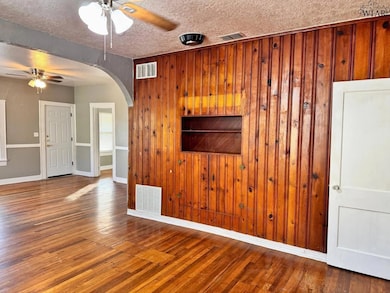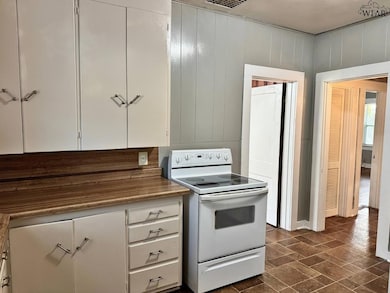3008 Cumberland Ave Wichita Falls, TX 76309
3
Beds
1
Bath
1,324
Sq Ft
7,492
Sq Ft Lot
Highlights
- Wood Flooring
- Utility Closet
- 1-Story Property
- Covered Patio or Porch
- Formal Dining Room
- 3-minute walk to Grant Street Park
About This Home
Welcome to this charming Craftsman home with a wraparound porch! Disability friendly with a ramp leading to the front door. Hardwood flooring throughout. Kitchen with range, stove, and extra shelving. Large bathroom with a separate vanity, freshly recoated tub, and washer/dryer connections. Outside, you'll find an enclosed porch, leading to a covered patio. Yard is fully fenced. Deposit is the same price as rent. Pets allowed on a case-by-case basis with a $250 fee per pet. Apply today at www.worthampm.com
Home Details
Home Type
- Single Family
Est. Annual Taxes
- $1,672
Year Built
- Built in 1925
Home Design
- Brick Exterior Construction
- Composition Roof
- Asbestos
- Pier And Beam
Interior Spaces
- 1,324 Sq Ft Home
- 1-Story Property
- Formal Dining Room
- Utility Closet
- Washer and Electric Dryer Hookup
Kitchen
- Oven
- Free-Standing Range
Flooring
- Wood
- Laminate
Bedrooms and Bathrooms
- 3 Bedrooms
- 1 Full Bathroom
Additional Features
- Covered Patio or Porch
- South Facing Home
- Central Heating and Cooling System
Community Details
- Pets Allowed
Listing and Financial Details
- Legal Lot and Block 12 / 50A
Map
Source: Wichita Falls Association of REALTORS®
MLS Number: 181097
APN: 145939
Nearby Homes
- 3102 Cumberland Ave
- 3010 Hollywood Ave
- 3211 Kenesaw Ave
- 3005 Kessler Blvd
- 3209 Kessler Blvd
- 2110 Garfield St
- 2809 Kessler Ave
- 2008 Hayes St
- 2003 Arthur St
- 2100 Santa fe St Unit 502
- 2100 Santa fe St Unit 1005
- 2100 Santa fe St Unit 706
- 1005 Point
- 3112 Avenue R
- 2815 Avenue R
- 2213 Taylor St
- 2011 Fillmore St
- 3505 Cumberland Ave
- 2407 Polk St
- 1903 Fillmore St
- 3015 Cumberland Ave
- 3102 Cumberland Ave
- 2001 Arthur St
- 2001 Santa fe St Unit Rear
- 2010 Santa fe St
- 1807 Fillmore St
- 2013 W Wenonah Blvd
- 1043 E Wenonah Blvd
- 1915 Polk St Unit 2204 Avenue J
- 3706 Seymour Rd
- 3104 Grant St
- 3001 Kemp Blvd
- 2820 Judson Cir
- 3100 Barrett Place
- 3105 Sherwood Ln
- 3110 Barrett Place
- 2168 Avenue H
- 2214 Piedmont Place
- 3200 Glenwood Ave
- 1408 Fillmore St
