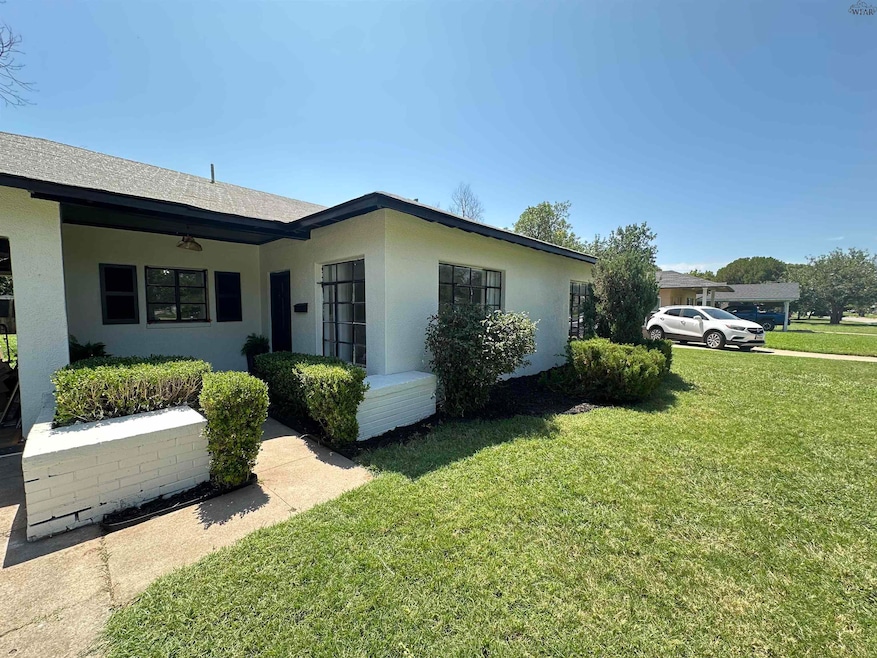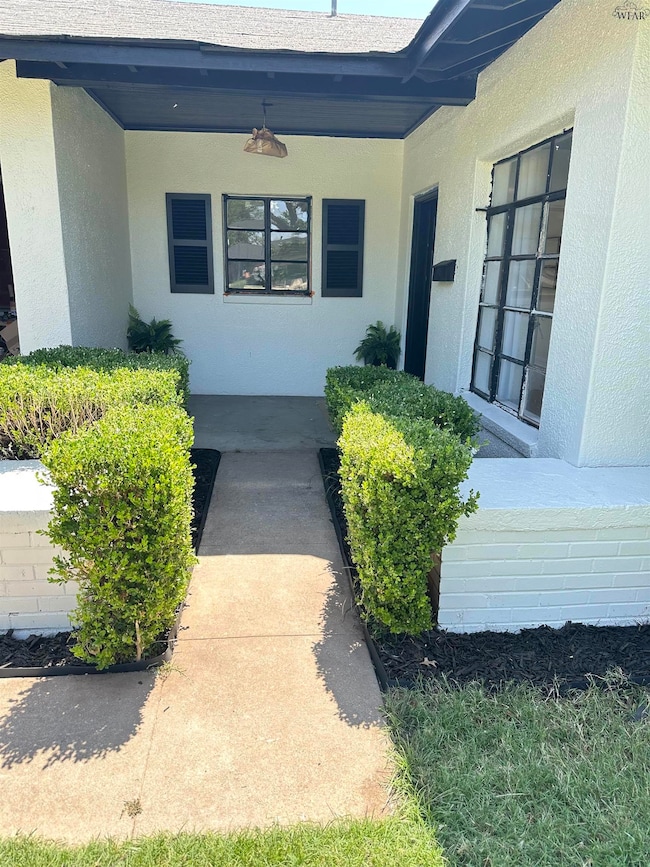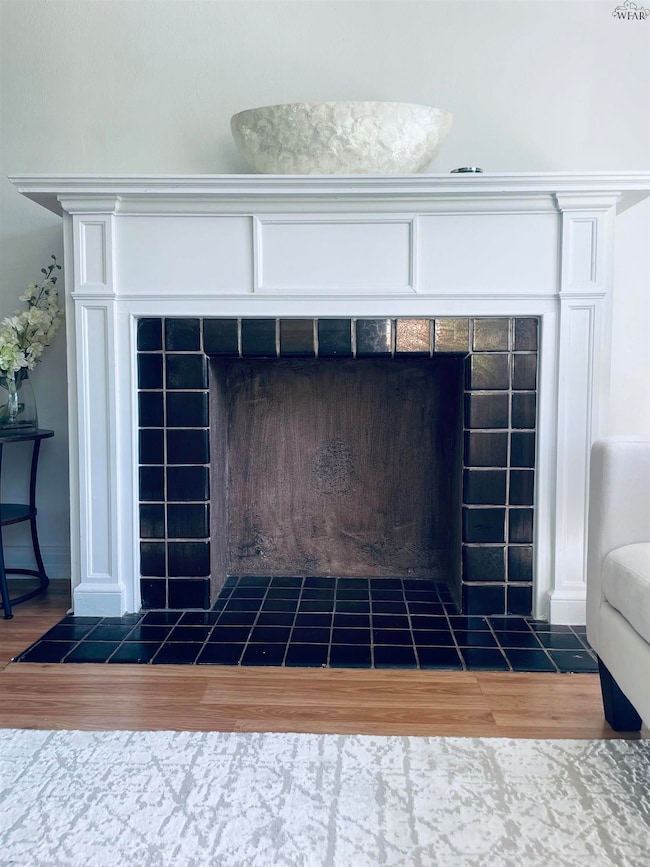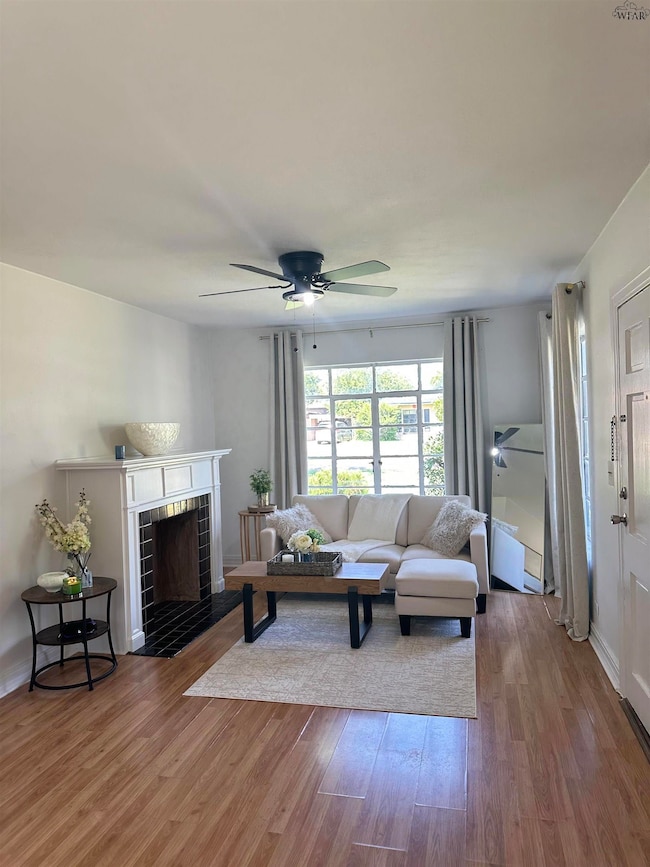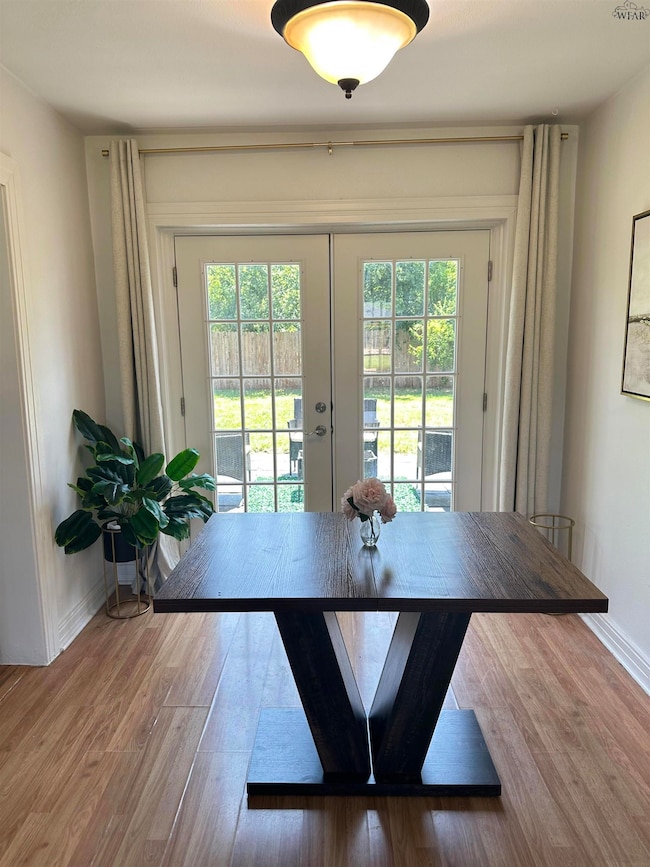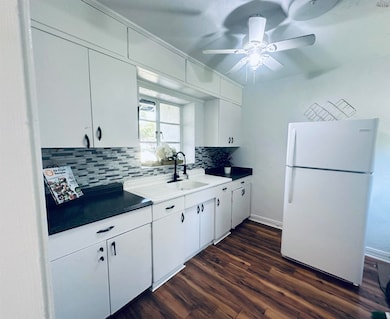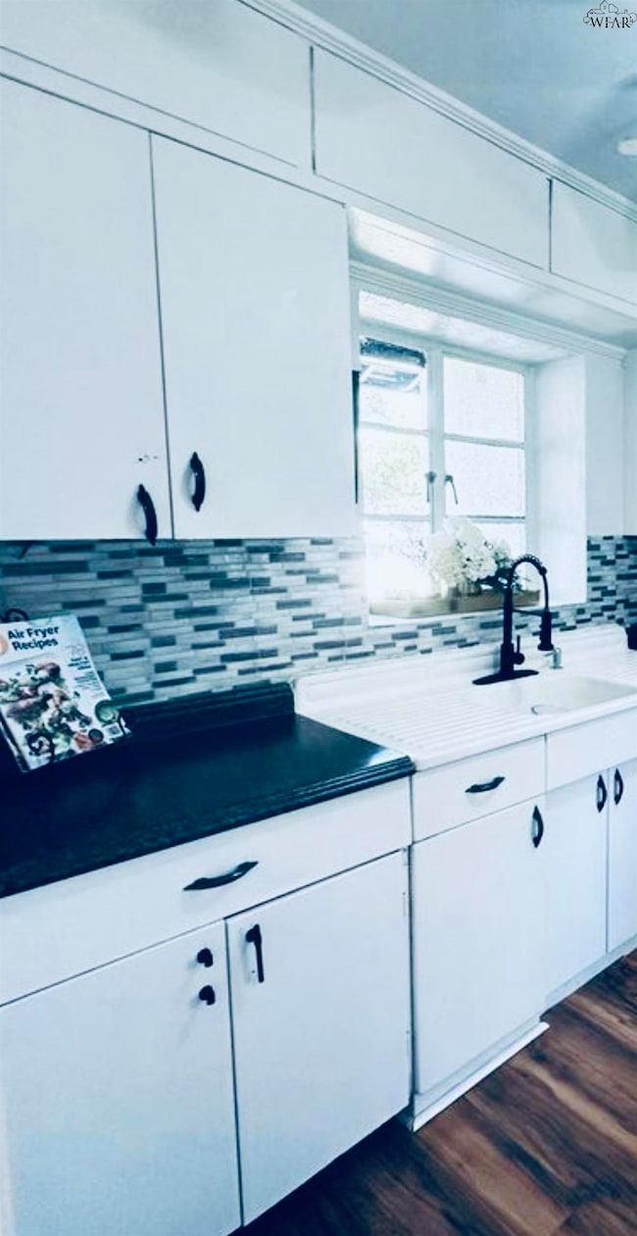3105 Sherwood Ln Wichita Falls, TX 76308
2
Beds
1
Bath
961
Sq Ft
6,621
Sq Ft Lot
Highlights
- Covered Patio or Porch
- 1-Story Property
- Combination Dining and Living Room
- 1 Car Attached Garage
- Central Heating and Cooling System
- West Facing Home
About This Home
Step into charm and comfort with this inviting 2-bedroom, 1-bathroom stucco cottage, perfectly located in the center of town. Offering a b and airy living room with original details, efficient kitchen, and updated bathroom with modern features. Enjoy being within walking of Midwestern State University, local shops, restaurants, and schools. Whether you're a first-time homebuyer, downsizing, or looking for a centrally located gem, this home offers the perfect blend of convenience and character.
Home Details
Home Type
- Single Family
Est. Annual Taxes
- $2,325
Year Built
- Built in 1944
Lot Details
- West Facing Home
- Privacy Fence
Home Design
- Slab Foundation
- Composition Roof
- Stucco
Interior Spaces
- 961 Sq Ft Home
- 1-Story Property
- Decorative Fireplace
- Combination Dining and Living Room
- Washer Hookup
Kitchen
- Oven
- Gas Cooktop
- Free-Standing Range
- Formica Countertops
Flooring
- Carpet
- Laminate
Bedrooms and Bathrooms
- 2 Bedrooms
- 1 Full Bathroom
Parking
- 1 Car Attached Garage
- Garage Door Opener
Additional Features
- Covered Patio or Porch
- Central Heating and Cooling System
Map
Source: Wichita Falls Association of REALTORS®
MLS Number: 181060
APN: 135018
Nearby Homes
- 3211 Glenwood Ave
- 3402 Grant St
- 2415 Ellingham
- 2815 Avenue R
- 2406 Fain St
- 2403 Martin St
- 3112 Avenue R
- 3213 Avenue T
- 2407 Polk St
- 2407 Berkeley Dr
- 2400 Hampstead Ln
- 2311 Ellingham
- 2213 Taylor St
- 3204 Martin Blvd
- 2516 Beefeater Dr
- 2302 Farington Rd
- 3010 Hollywood Ave
- 3308 Robin Ln
- 2304 Irving Place
- 2113 Brown St
- 3100 Barrett Place
- 3110 Barrett Place
- 3200 Glenwood Ave
- 3001 Kemp Blvd
- 2214 Piedmont Place
- 3104 Grant St
- 2820 Judson Cir
- 2412 Dartmouth St
- 3507 Grant St
- 2406 Dartmouth St
- 2400 Martin St
- 3204 Martin Blvd
- 7 Newcomb Terrace
- 3015 Cumberland Ave
- 3008 Cumberland Ave
- 2208 Avondale St
- 3102 Cumberland Ave
- 1915 Polk St Unit 2204 Avenue J
- 2105 Joline St
- 2141 Avenue K
