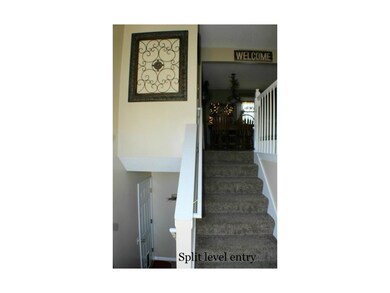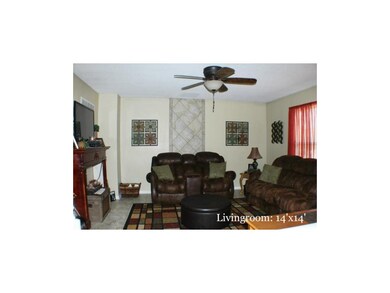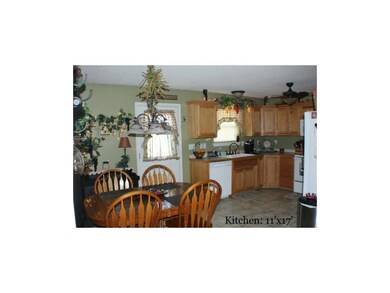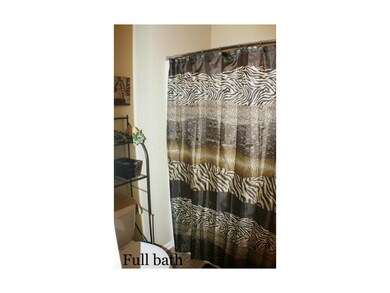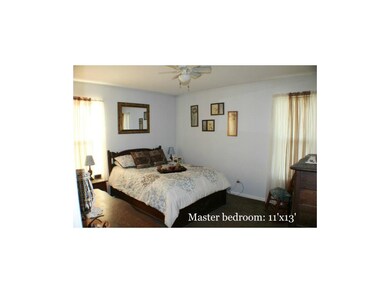
1706 Bluestem Cir Cameron, MO 64429
Highlights
- Deck
- Wood Burning Stove
- Traditional Architecture
- Parkview Elementary School Rated A-
- Vaulted Ceiling
- Granite Countertops
About This Home
As of August 2015Immaculate 3 bedroom/2 bath home with an additional non-conforming bedroom in basement. This home has been maintained and updated with love. Beautifully decorated with warm colors throughout the home, it's move-in ready. Deck off of kitchen great for BBQing, and a large patio deck below that is perfect for entertaining. Large fenced in backyard is great for children or pets. Property looks as though it's been professionally landscaped. All kitchen appliances stay. Easy access to I-35 and 36 Highways.
Last Agent to Sell the Property
RE/MAX Partners License #2006002937 Listed on: 05/07/2015

Last Buyer's Agent
Donna Offutt
Berkshire Hathaway HomeService License #1999113480
Home Details
Home Type
- Single Family
Est. Annual Taxes
- $1,330
Year Built
- Built in 2006
Lot Details
- Lot Dimensions are 60x100
- Wood Fence
Parking
- 2 Car Garage
- Front Facing Garage
Home Design
- Traditional Architecture
- Split Level Home
- Frame Construction
- Composition Roof
- Vinyl Siding
Interior Spaces
- Wet Bar: Shower Over Tub, Vinyl, All Window Coverings, Carpet, Ceiling Fan(s), Walk-In Closet(s), Ceramic Tiles
- Built-In Features: Shower Over Tub, Vinyl, All Window Coverings, Carpet, Ceiling Fan(s), Walk-In Closet(s), Ceramic Tiles
- Vaulted Ceiling
- Ceiling Fan: Shower Over Tub, Vinyl, All Window Coverings, Carpet, Ceiling Fan(s), Walk-In Closet(s), Ceramic Tiles
- Skylights
- Fireplace
- Wood Burning Stove
- Thermal Windows
- Shades
- Plantation Shutters
- Drapes & Rods
- Combination Kitchen and Dining Room
- Fire and Smoke Detector
Kitchen
- Built-In Range
- Kitchen Island
- Granite Countertops
- Laminate Countertops
Flooring
- Wall to Wall Carpet
- Linoleum
- Laminate
- Stone
- Ceramic Tile
- Luxury Vinyl Plank Tile
- Luxury Vinyl Tile
Bedrooms and Bathrooms
- 3 Bedrooms
- Cedar Closet: Shower Over Tub, Vinyl, All Window Coverings, Carpet, Ceiling Fan(s), Walk-In Closet(s), Ceramic Tiles
- Walk-In Closet: Shower Over Tub, Vinyl, All Window Coverings, Carpet, Ceiling Fan(s), Walk-In Closet(s), Ceramic Tiles
- 2 Full Bathrooms
- Double Vanity
- Shower Over Tub
Basement
- Walk-Out Basement
- Garage Access
- Laundry in Basement
- Stubbed For A Bathroom
Outdoor Features
- Deck
- Enclosed Patio or Porch
Location
- City Lot
Utilities
- Central Air
- Satellite Dish
Community Details
- Valley Brook Subdivision
Ownership History
Purchase Details
Home Financials for this Owner
Home Financials are based on the most recent Mortgage that was taken out on this home.Similar Homes in Cameron, MO
Home Values in the Area
Average Home Value in this Area
Purchase History
| Date | Type | Sale Price | Title Company |
|---|---|---|---|
| Deed | -- | -- |
Property History
| Date | Event | Price | Change | Sq Ft Price |
|---|---|---|---|---|
| 08/27/2015 08/27/15 | Sold | -- | -- | -- |
| 08/04/2015 08/04/15 | Pending | -- | -- | -- |
| 05/07/2015 05/07/15 | For Sale | $132,500 | +15.2% | -- |
| 04/16/2012 04/16/12 | Sold | -- | -- | -- |
| 02/25/2012 02/25/12 | Pending | -- | -- | -- |
| 11/18/2011 11/18/11 | For Sale | $115,000 | -- | -- |
Tax History Compared to Growth
Tax History
| Year | Tax Paid | Tax Assessment Tax Assessment Total Assessment is a certain percentage of the fair market value that is determined by local assessors to be the total taxable value of land and additions on the property. | Land | Improvement |
|---|---|---|---|---|
| 2023 | $1,686 | $25,584 | $2,111 | $23,473 |
| 2022 | $1,533 | $23,450 | $2,111 | $21,339 |
| 2021 | $1,526 | $23,450 | $2,111 | $21,339 |
| 2020 | $1,408 | $21,318 | $1,919 | $19,399 |
| 2019 | $1,397 | $21,318 | $1,919 | $19,399 |
| 2018 | $1,130 | $21,318 | $1,919 | $19,399 |
| 2017 | $1,127 | $21,318 | $1,919 | $19,399 |
| 2016 | $1,129 | $21,318 | $1,919 | $19,399 |
| 2013 | -- | $21,320 | $0 | $0 |
Agents Affiliated with this Home
-
Dan Earley

Seller's Agent in 2015
Dan Earley
RE/MAX
(816) 632-0673
69 Total Sales
-
D
Buyer's Agent in 2015
Donna Offutt
Berkshire Hathaway HomeService
-
Richard Bennett
R
Seller's Agent in 2012
Richard Bennett
Allen Mid West Realty LLC
(816) 724-0041
9 Total Sales
-
M
Buyer's Agent in 2012
Melissa Drager
Berkshire Hathaway HomeService
Map
Source: Heartland MLS
MLS Number: 1937120
APN: 01-06.0-24-001-001-004.022
- 1703 Bluestem Cir
- 605 Eastridge Ave
- 1403 E 2nd Street Terrace
- 1405 Glenda Terrace
- 1206 Sam Den Cir
- 910 E Prospect St
- 305 Crimson Ct
- 728 E 3rd St
- 804 E 4th St
- 709 E Prospect St
- 606 E 3rd St
- 105 S Mulberry St
- 609 E Prospect St
- 314 E 2nd St
- 0 Bob F Griffin & Old 36 Hwy N A Unit HMS2570920
- 000 N Highway 69
- 325 S Walnut St
- 704 S Orange St
- 412 N Main St
- 718 N Main St

