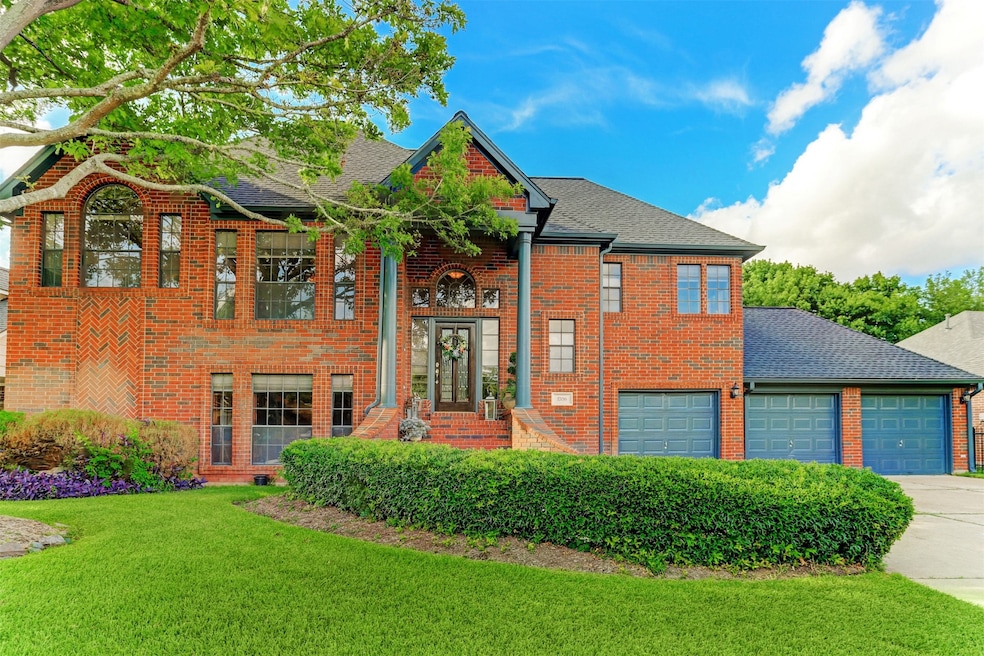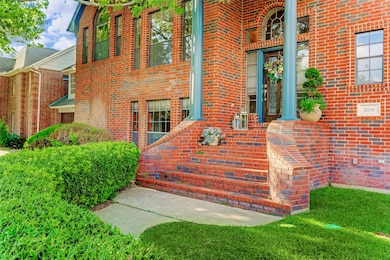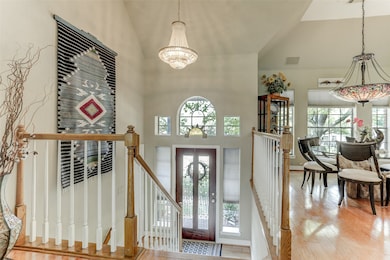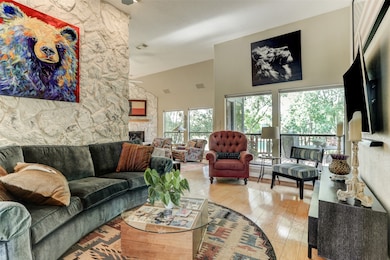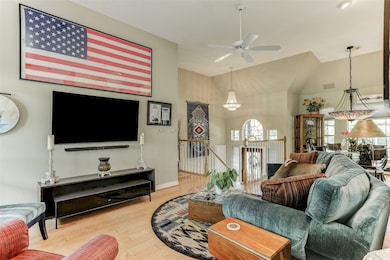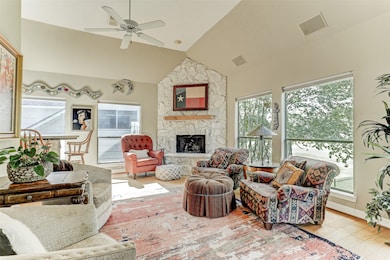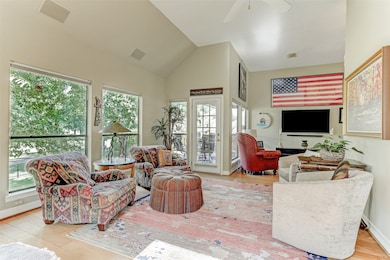1706 Country Squire Dr Richmond, TX 77406
Pecan Grove NeighborhoodHighlights
- Water Views
- On Golf Course
- Traditional Architecture
- Pecan Grove Elementary School Rated A-
- Home fronts a pond
- Wood Flooring
About This Home
Stunning rental home located on the golf course in Pecan Grove. Amazing 3 BR + study or 4 BR, 2.5 bath split level plan w/the living, dining, den, kitchen, breakfast bar & primary BR & bath all located upstairs to take in the gorgeous golf course & pond views. Walk out onto your second floor balcony & enjoy the amazing views!! Covered patio on the ground level too as both areas make for great outdoor entertaining spaces especially w/the nice weather ahead for the fall months. Beautifully remodeled kitchen w/island with built-in wine rack, stainless steel appliances, granite counter-tops & double oven & microwave. Hard surface flooring throughout except for carpeting in the secondary bedrooms. Spacious primary BR & bath w/double sinks, tile floors, separate Jacuzzi tub & shower. 3 BR's or 2 BR's + study, full bath & additional living space/game room downstairs. Washer, dryer & refrigerator are included & yard maintenance(mowing & edging)included too! Minutes to FM 359, 99, 59 & Hwy 6!
Home Details
Home Type
- Single Family
Est. Annual Taxes
- $8,245
Year Built
- Built in 1993
Lot Details
- 8,268 Sq Ft Lot
- Home fronts a pond
- On Golf Course
- East Facing Home
- Back Yard Fenced
- Sprinkler System
Parking
- 3 Car Attached Garage
- Garage Door Opener
- Driveway
Property Views
- Water
- Views to the West
Home Design
- Traditional Architecture
- Split Level Home
Interior Spaces
- 2,642 Sq Ft Home
- 2-Story Property
- Crown Molding
- High Ceiling
- Ceiling Fan
- Gas Log Fireplace
- Formal Entry
- Family Room Off Kitchen
- Living Room
- Breakfast Room
- Dining Room
- Home Office
- Game Room
- Storage
- Utility Room
Kitchen
- Breakfast Bar
- Double Oven
- Electric Oven
- Electric Cooktop
- Microwave
- Dishwasher
- Kitchen Island
- Self-Closing Drawers and Cabinet Doors
- Disposal
Flooring
- Wood
- Carpet
- Tile
Bedrooms and Bathrooms
- 3 Bedrooms
- En-Suite Primary Bedroom
- Double Vanity
- Single Vanity
- Soaking Tub
- Bathtub with Shower
- Separate Shower
Laundry
- Dryer
- Washer
Home Security
- Fire and Smoke Detector
- Fire Sprinkler System
Outdoor Features
- Balcony
Schools
- Pecan Grove Elementary School
- Bowie Middle School
- Travis High School
Utilities
- Forced Air Zoned Heating and Cooling System
- Heating System Uses Gas
- Cable TV Available
Listing and Financial Details
- Property Available on 12/5/25
- Long Term Lease
Community Details
Overview
- Front Yard Maintenance
- Pecan Grove Plantation Subdivision
Recreation
- Golf Course Community
- Community Pool
Pet Policy
- Call for details about the types of pets allowed
- Pet Deposit Required
Map
Source: Houston Association of REALTORS®
MLS Number: 25133582
APN: 5740-07-002-0050-907
- 1707 Rambling Stone Dr
- 2331 Sand Ct
- 1727 Rambling Stone Dr
- 1714 Plantation Dr
- 2230 Country Creek Way
- 2007 N Greens Blvd
- 2522 Colonel Court Dr
- 1927 Pitts Rd
- 2111 S Pecan Trail Dr
- 1526 Pecan Crossing Dr
- 2710 Old South Dr
- 1707 Yellow Iris Trail
- 1303 Richmond Ct
- 1330 Woodmere Ln
- 2114 Thompson Crossing Dr
- 2915 Colonel Court Dr
- 1630 Yellow Iris Trail
- 1311 Sweet Dumpling Dr
- 1946 Mayweather Ln
- 2327 Pumpkin Patch Ln
- 2400 Old South Dr
- 1714 Plantation Dr
- 1514 Pecan Crossing Dr
- 2918 Colonel Court Dr
- 2327 Pumpkin Patch Ln
- 2002 Summerall Ct
- 1007 Parsnip Acres Ct
- 3030 Jane Long League Dr
- 1723 Rock Fence Dr
- 918 Vidalia Onion Dr
- 2626 Primrose Bloom Ln
- 1003 Grey Dusk Ct
- 2331 Watermelon Way
- 1539 Giles Dr
- 1535 Giles Dr
- 2326 Standing Oak Ln
- 106 Land Grant Ct
- 1514 Giles Dr
- 707 Land Grant Dr
- 1827 Polley Ct
