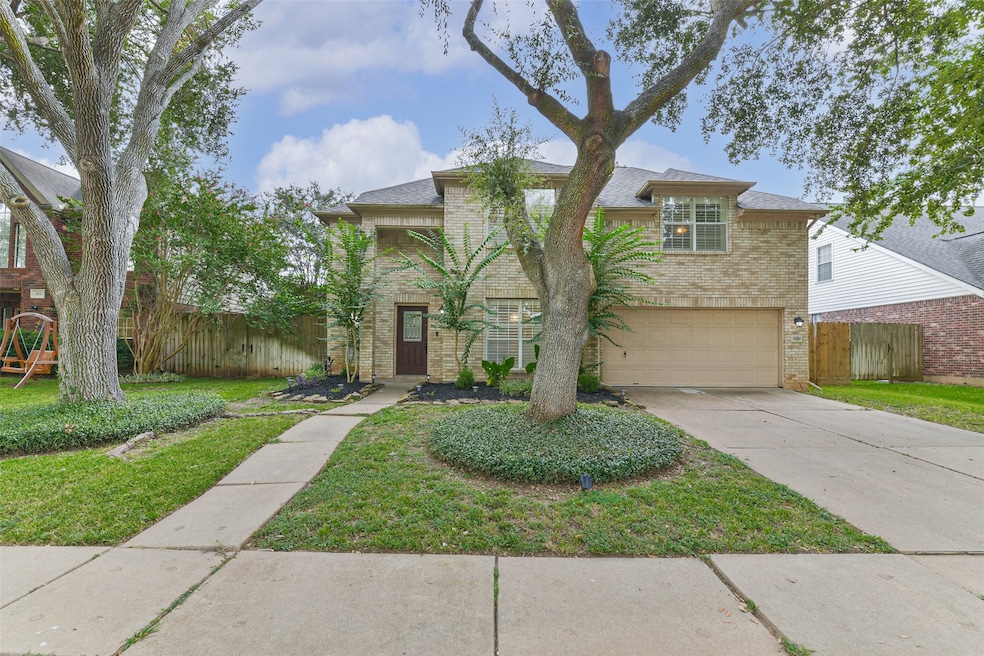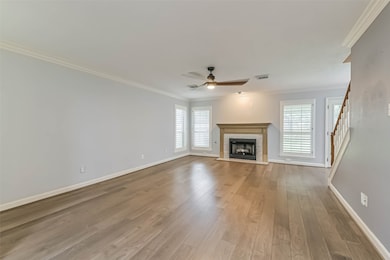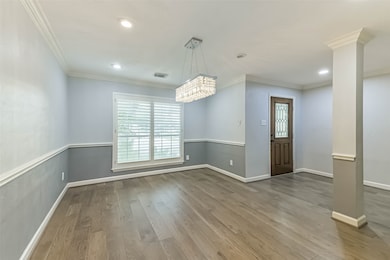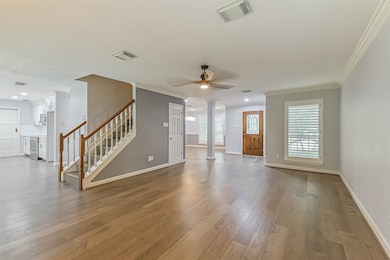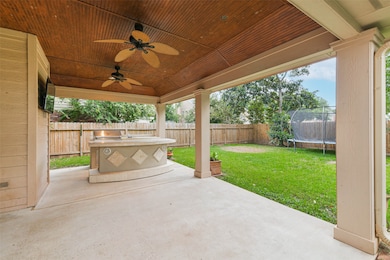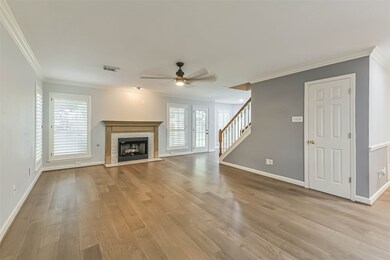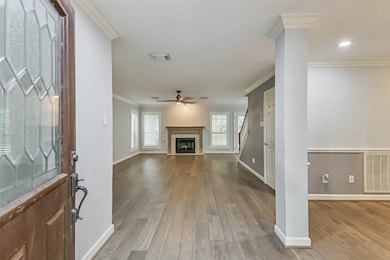3030 Jane Long League Dr Richmond, TX 77406
Pecan Grove NeighborhoodHighlights
- Deck
- Traditional Architecture
- Outdoor Kitchen
- Pecan Grove Elementary School Rated A-
- Wood Flooring
- Hydromassage or Jetted Bathtub
About This Home
Beautifully maintained home on a quiet, tree-lined street near the elementary school. Features include a large den, formal dining, breakfast room, and a fully updated kitchen. Hardwood floors flow throughout the downstairs, highlighted by large windows and a cozy fireplace. Plantation shutters on every window. The spacious backyard offers privacy, mature trees, and no rear neighbors. Enjoy entertaining under the covered patio with wood-paneled ceiling and outdoor kitchen. Upstairs, the oversized primary suite includes a vanity nook, large bath with jacuzzi tub, separate shower, and an extra room ideal for an office or storage. Three additional bedrooms and a full bath are down the hall. A convenient powder room serves the main level. Laundry area offers gas and electric dryer hookups. New roof installed in 2021. Schedule your appointment today—this beautiful home won’t last!
Home Details
Home Type
- Single Family
Est. Annual Taxes
- $5,369
Year Built
- Built in 1992
Lot Details
- 6,905 Sq Ft Lot
- Back Yard Fenced
- Sprinkler System
Parking
- 2 Car Attached Garage
Home Design
- Traditional Architecture
Interior Spaces
- 2,352 Sq Ft Home
- 2-Story Property
- Ceiling Fan
- 2 Fireplaces
- Gas Fireplace
- Plantation Shutters
- Entrance Foyer
- Living Room
- Breakfast Room
- Dining Room
- Home Office
- Utility Room
- Gas Dryer Hookup
- Fire and Smoke Detector
Kitchen
- Electric Oven
- Electric Range
- Microwave
- Dishwasher
- Granite Countertops
- Disposal
Flooring
- Wood
- Carpet
- Tile
Bedrooms and Bathrooms
- 4 Bedrooms
- En-Suite Primary Bedroom
- Double Vanity
- Hydromassage or Jetted Bathtub
- Bathtub with Shower
- Separate Shower
Outdoor Features
- Deck
- Patio
- Outdoor Kitchen
Schools
- Pecan Grove Elementary School
- Bowie Middle School
- Travis High School
Utilities
- Central Heating and Cooling System
- Heating System Uses Gas
- Cable TV Available
Listing and Financial Details
- Property Available on 11/12/25
- 12 Month Lease Term
Community Details
Overview
- The Grove HOA
- The Grove Sec 11 Subdivision
Recreation
- Community Pool
Pet Policy
- Call for details about the types of pets allowed
- Pet Deposit Required
Map
Source: Houston Association of REALTORS®
MLS Number: 95672419
APN: 3780-11-006-0810-907
- 2027 Stetson Place Ct
- 1922 Old Dixie Dr
- 1902 Old Dixie Dr
- 2111 Spanish Forest Ln
- 2915 Colonel Court Dr
- 2710 Old South Dr
- 1707 Yellow Iris Trail
- 2215 Shade Crest Dr
- 1630 Yellow Iris Trail
- 1415 Layla Sage Loop
- 1411 Layla Sage Loop
- 3006 Pecan Way Ct
- 2006 Musket Ridge Dr
- 3434 Timothy Ln
- 1314 Orange Pumpkin Ln
- 1423 Hackberry Heights Dr
- 2522 Colonel Court Dr
- 2218 Texana Way
- 607 Timothy Ln
- 1526 Pecan Crossing Dr
- 2002 Summerall Ct
- 2918 Colonel Court Dr
- 3515 Timothy Ln
- 2400 Old South Dr
- 1514 Pecan Crossing Dr
- 1706 Country Squire Dr
- 3435 Millhouse Point Way
- 1003 Grey Dusk Ct
- 3951 Eastland Lake Dr
- 1714 Plantation Dr
- 3707 Cane Lake Dr
- 2327 Pumpkin Patch Ln
- 3719 Cane Lake Dr
- 1310 Lake Edinburg Ct
- 3902 Lake Hawkins Ln
- 1007 Parsnip Acres Ct
- 2626 Primrose Bloom Ln
- 2331 Watermelon Way
- 918 Vidalia Onion Dr
- 1107 Passion Flower Way
