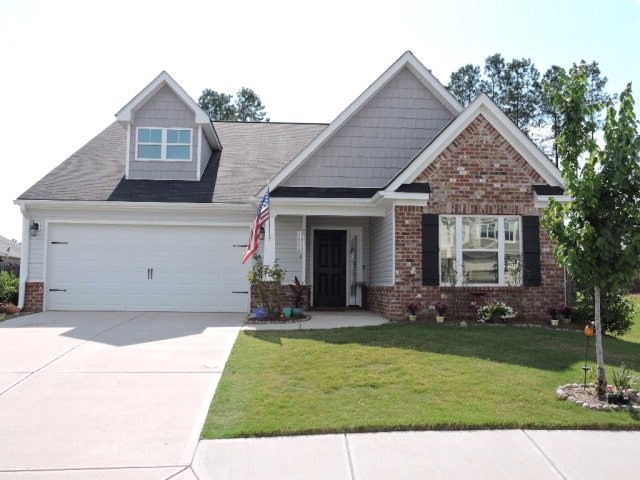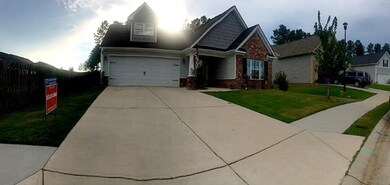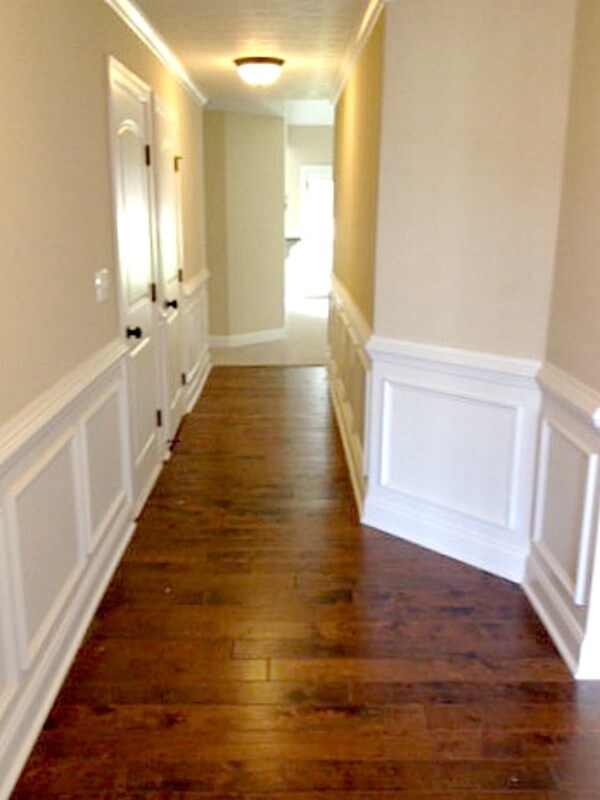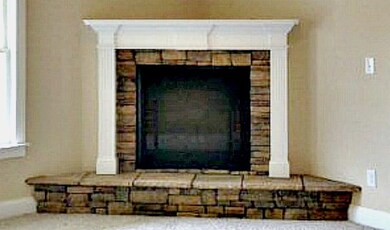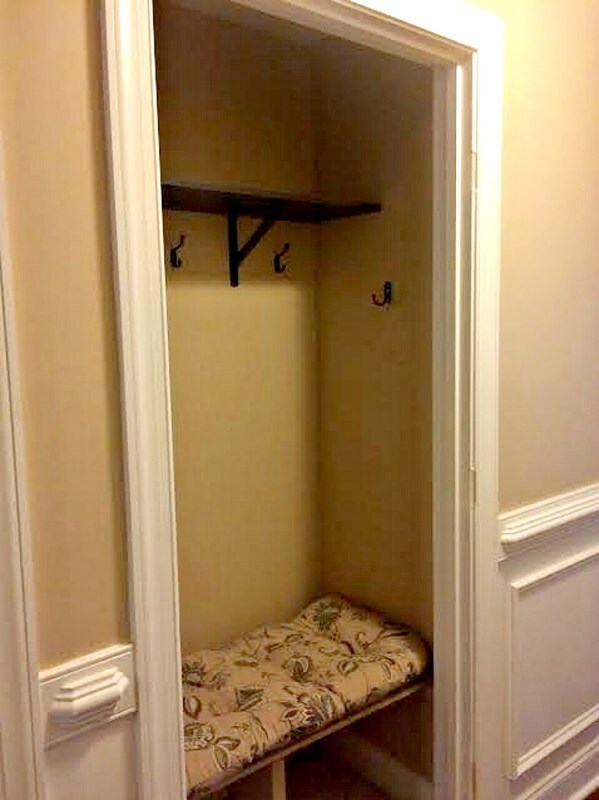
1706 Dunmore Ave Grovetown, GA 30813
Highlights
- Clubhouse
- Wood Flooring
- Great Room
- Baker Place Elementary School Rated A
- Main Floor Primary Bedroom
- Community Pool
About This Home
As of October 2019Sierra Plan with 4 Bedrooms, 2 full baths Split and Open Floor Plan. 3 Bedrooms Down 1 Large Bedroom Up. Covered Front and Back Porch. Granite in Kitchen to include SS Side x Side Refrigerator and Stone Backsplash. Upgraded trim. Oil Rubbed Bronze Fixtures. Sitting Area for Backpacks and Shoes. Large Entry with Wood Floors. Family Room with Beautiful Stone Fireplace. Deluxe Closet Organization Systems Installed in all Downstairs Bedrooms. Tinted Windows for added Privacy and Energy Efficiency. Upgraded Duct Work. Tilt Sensor on Garage for Security. Peg Board Wall in Garage. 2 Indoor and I Outdoor Bell Camera for Security. Sensored Windows and Doors. Fire Sensor. Fully landscaped with sprinkler system and Fenced Back Yard with 7 ft gate on one side to store boat. Double Garage. Gutters. Convenient to Fort Gordon and I-20. Great community walking trails. Junior olympic swimming pool. Earth Cents construction by local builder. 5yr structural warranty remainig and offering a 1yr warranty.
Last Agent to Sell the Property
Dawn Michele Woodward
Keller Williams Realty Augusta Listed on: 07/07/2017
Home Details
Home Type
- Single Family
Est. Annual Taxes
- $2,026
Year Built
- Built in 2012
Lot Details
- Privacy Fence
- Fenced
- Landscaped
- Front and Back Yard Sprinklers
Parking
- 2 Car Attached Garage
Home Design
- Brick Exterior Construction
- Slab Foundation
- Composition Roof
- Vinyl Siding
Interior Spaces
- 2,112 Sq Ft Home
- 1.5-Story Property
- Ceiling Fan
- Decorative Fireplace
- Stone Fireplace
- Insulated Windows
- Insulated Doors
- Entrance Foyer
- Great Room
- Family Room
- Living Room with Fireplace
- Breakfast Room
- Dining Room
Kitchen
- Electric Range
- Built-In Microwave
- Dishwasher
Flooring
- Wood
- Carpet
- Vinyl
Bedrooms and Bathrooms
- 4 Bedrooms
- Primary Bedroom on Main
- Split Bedroom Floorplan
- Walk-In Closet
- 2 Full Bathrooms
- Garden Bath
Laundry
- Laundry Room
- Washer and Gas Dryer Hookup
Attic
- Attic Floors
- Scuttle Attic Hole
- Pull Down Stairs to Attic
Home Security
- Security System Owned
- Fire and Smoke Detector
Outdoor Features
- Covered patio or porch
Schools
- Baker Place Elementary School
- Grovetown Middle School
- Grovetown High School
Utilities
- Forced Air Heating and Cooling System
- Heat Pump System
- Water Heater
- Cable TV Available
Listing and Financial Details
- Home warranty included in the sale of the property
- Tax Lot 24
- Assessor Parcel Number 051 492
Community Details
Overview
- Property has a Home Owners Association
- Canterbury Farms Subdivision
Amenities
- Clubhouse
Recreation
- Community Playground
- Community Pool
- Trails
Ownership History
Purchase Details
Home Financials for this Owner
Home Financials are based on the most recent Mortgage that was taken out on this home.Purchase Details
Home Financials for this Owner
Home Financials are based on the most recent Mortgage that was taken out on this home.Purchase Details
Home Financials for this Owner
Home Financials are based on the most recent Mortgage that was taken out on this home.Purchase Details
Home Financials for this Owner
Home Financials are based on the most recent Mortgage that was taken out on this home.Similar Homes in Grovetown, GA
Home Values in the Area
Average Home Value in this Area
Purchase History
| Date | Type | Sale Price | Title Company |
|---|---|---|---|
| Warranty Deed | $208,000 | -- | |
| Warranty Deed | $189,000 | -- | |
| Warranty Deed | $165,000 | -- | |
| Deed | $36,000 | -- |
Mortgage History
| Date | Status | Loan Amount | Loan Type |
|---|---|---|---|
| Open | $166,400 | New Conventional | |
| Previous Owner | $179,550 | New Conventional | |
| Previous Owner | $162,011 | FHA | |
| Previous Owner | $112,500 | New Conventional |
Property History
| Date | Event | Price | Change | Sq Ft Price |
|---|---|---|---|---|
| 10/09/2019 10/09/19 | Sold | $208,000 | 0.0% | $98 / Sq Ft |
| 09/12/2019 09/12/19 | Pending | -- | -- | -- |
| 07/26/2019 07/26/19 | For Sale | $208,000 | +10.1% | $98 / Sq Ft |
| 09/25/2017 09/25/17 | Sold | $189,000 | -1.8% | $89 / Sq Ft |
| 08/26/2017 08/26/17 | Pending | -- | -- | -- |
| 07/07/2017 07/07/17 | For Sale | $192,427 | +16.6% | $91 / Sq Ft |
| 02/05/2013 02/05/13 | Sold | $165,000 | +2.0% | $79 / Sq Ft |
| 12/22/2012 12/22/12 | Pending | -- | -- | -- |
| 05/21/2012 05/21/12 | For Sale | $161,761 | -- | $77 / Sq Ft |
Tax History Compared to Growth
Tax History
| Year | Tax Paid | Tax Assessment Tax Assessment Total Assessment is a certain percentage of the fair market value that is determined by local assessors to be the total taxable value of land and additions on the property. | Land | Improvement |
|---|---|---|---|---|
| 2024 | $3,053 | $119,858 | $21,604 | $98,254 |
| 2023 | $3,053 | $117,470 | $21,504 | $95,966 |
| 2022 | $2,568 | $98,881 | $18,804 | $80,077 |
| 2021 | $2,454 | $90,334 | $16,904 | $73,430 |
| 2020 | $2,309 | $83,200 | $15,904 | $67,296 |
| 2019 | $2,283 | $82,264 | $15,204 | $67,060 |
| 2018 | $2,105 | $75,600 | $14,304 | $61,296 |
| 2017 | $81 | $80,208 | $13,904 | $66,304 |
| 2016 | $2,026 | $77,199 | $15,580 | $61,619 |
| 2015 | $1,977 | $75,228 | $15,180 | $60,048 |
| 2014 | $1,749 | $66,000 | $15,180 | $50,820 |
Agents Affiliated with this Home
-
L
Seller's Agent in 2019
Lisa Cooper
Meybohm
-
J
Buyer's Agent in 2019
Jennifer Parker
Market House Realty, LLC
-
D
Seller's Agent in 2017
Dawn Michele Woodward
Keller Williams Realty Augusta
-
Ira Tindall
I
Buyer's Agent in 2017
Ira Tindall
Tindall Realty, Inc.
(706) 267-3065
4 Total Sales
-
A
Seller's Agent in 2013
Andrew Lucas
Meybohm
-
C
Seller Co-Listing Agent in 2013
Chris Huffman
Meybohm
Map
Source: REALTORS® of Greater Augusta
MLS Number: 415670
APN: 051-492
- 731 Southwick Ave
- 832 Williford Run Dr
- 705 Southwick Ave
- 449 Brantley Cove Cir
- 702 Southwick Ave
- 6230 Canterbury Farms Pkwy Unit TP123
- 6236 Canterbury Farms Pkwy
- 6234 Canterbury Farms Pkwy
- 2427 Newbury Ave
- 867 Williford Run Dr
- 2461 Newbury Ave
- 130 Clarinbridge Ln
- 917 Linsmore Ave
- 501 Brantley Cove Cir
- 2633 Waites Dr
- 316 Brentford Ave
- 2629 Waites Dr
- 934 Linsmore Ave
- 331 Brentford Ave
- 331 Granard St
