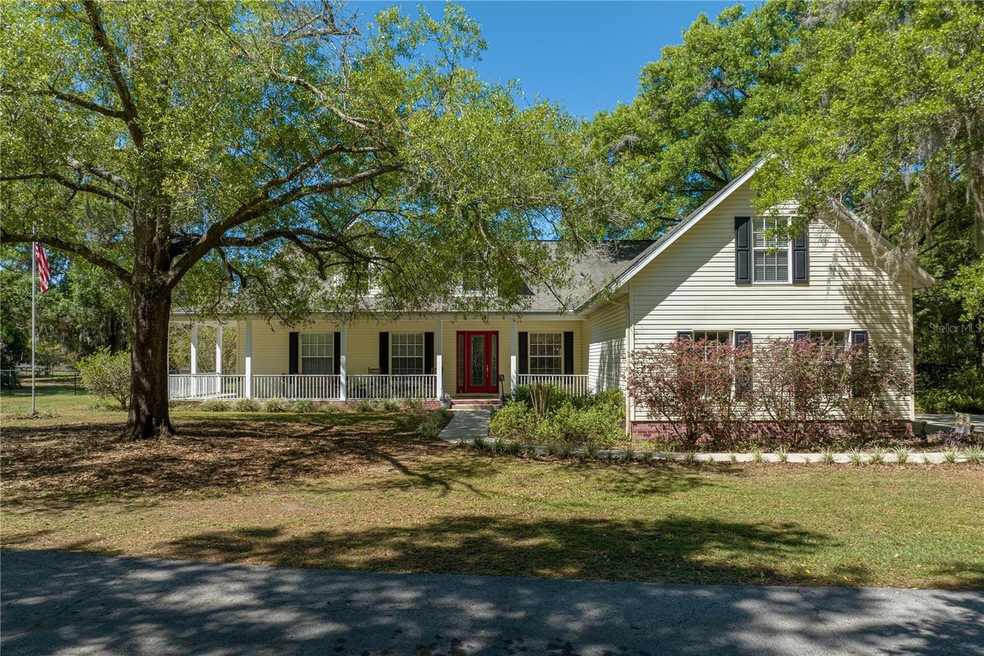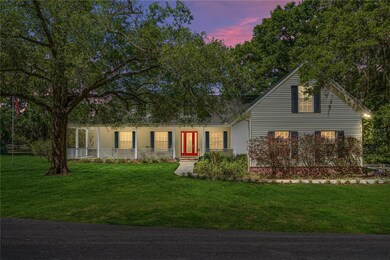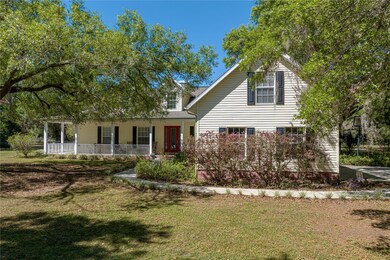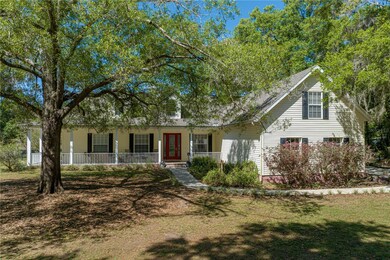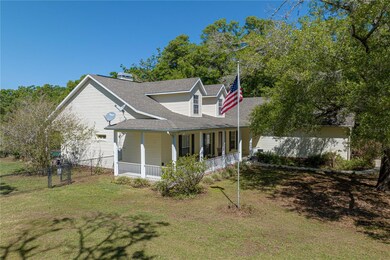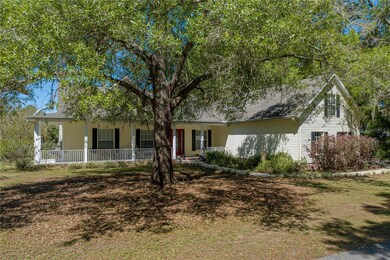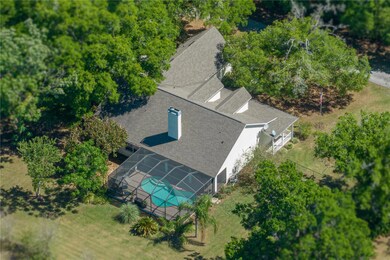
1706 Harmony Grove Trail Valrico, FL 33596
Estimated Value: $735,000 - $887,000
Highlights
- Oak Trees
- Screened Pool
- Contemporary Architecture
- Durant High School Rated A-
- 1.59 Acre Lot
- Living Room with Fireplace
About This Home
As of June 2023Beautiful 5BR/3.5BA custom built pool home nestled away in Valrico. Entering through the glass panel front door, you find yourself in the entryway with the formal Dining Room to your right with lovely a wood floor. Moving forward is the expansive Great Room with two sets of custom french doors leading to the screened pool area and a wood burning fireplace. To the left, off the Great Room are 3 additional bedrooms and a full bathroom. Opening up from the Great Room is the Kitchen which includes an eat in area, built in desk, brick accent wall, and an island. The Kitchen also features granite counters, stainless appliances, including a double oven (one is convection), farmhouse sink, and cooktop. The oversized laundry room features cabinets allowing extra storage and a half bathroom. The Primary Bedroom includes custom french doors opening into the back yard. The En Suite boasts a long, walk-in tiled shower with dual shower heads, a clawfoot tub, dual sink vanity, and TWO large walk in closets. Moving upstairs, you find a Bonus room, an additional bedroom and full bathroom. Enjoy your morning coffee while watching the sunrise on the covered front porch. Enjoy holidays and parties with over 1.5 acres and a screened pool and lanai for entertaining fun. NO HOA, NO CDD, bring the boat, the RV and make this gorgeous property your very own. Contact me today for a showing!
Last Agent to Sell the Property
COLDWELL BANKER REALTY License #3296459 Listed on: 03/18/2023

Home Details
Home Type
- Single Family
Est. Annual Taxes
- $4,532
Year Built
- Built in 2004
Lot Details
- 1.59 Acre Lot
- Lot Dimensions are 221.57x310
- East Facing Home
- Chain Link Fence
- Child Gate Fence
- Mature Landscaping
- Oak Trees
- Property is zoned ASC-1
Parking
- 3 Car Attached Garage
Home Design
- Contemporary Architecture
- Block Foundation
- Slab Foundation
- Shingle Roof
- Block Exterior
- Vinyl Siding
Interior Spaces
- 3,212 Sq Ft Home
- 2-Story Property
- Built-In Features
- Built-In Desk
- High Ceiling
- Ceiling Fan
- Wood Burning Fireplace
- Blinds
- French Doors
- Living Room with Fireplace
- Formal Dining Room
- Bonus Room
- Fire and Smoke Detector
Kitchen
- Eat-In Kitchen
- Breakfast Bar
- Built-In Convection Oven
- Cooktop
- Microwave
- Dishwasher
- Granite Countertops
- Disposal
Flooring
- Wood
- Carpet
- Ceramic Tile
Bedrooms and Bathrooms
- 5 Bedrooms
- Primary Bedroom on Main
- Walk-In Closet
Laundry
- Laundry Room
- Dryer
Pool
- Screened Pool
- In Ground Pool
- Gunite Pool
- Saltwater Pool
- Fence Around Pool
- Pool Sweep
Outdoor Features
- Covered patio or porch
- Shed
- Rain Gutters
Schools
- Buckhorn Elementary School
- Mulrennan Middle School
- Durant High School
Utilities
- Central Heating and Cooling System
- Thermostat
- 1 Water Well
- Electric Water Heater
- 1 Septic Tank
- Cable TV Available
Community Details
- No Home Owners Association
- Oneill Carter Sub Subdivision
Listing and Financial Details
- Visit Down Payment Resource Website
- Tax Lot 1
- Assessor Parcel Number U-31-29-21-61B-000000-00001.0
Ownership History
Purchase Details
Home Financials for this Owner
Home Financials are based on the most recent Mortgage that was taken out on this home.Purchase Details
Home Financials for this Owner
Home Financials are based on the most recent Mortgage that was taken out on this home.Similar Homes in Valrico, FL
Home Values in the Area
Average Home Value in this Area
Purchase History
| Date | Buyer | Sale Price | Title Company |
|---|---|---|---|
| Ferdinand Gerald | $809,000 | None Listed On Document | |
| White Stacy | $91,000 | Premier Title Services Inc |
Mortgage History
| Date | Status | Borrower | Loan Amount |
|---|---|---|---|
| Open | Ferdinand Gerald | $780,078 | |
| Previous Owner | White Stacy | $85,000 | |
| Previous Owner | White Barbie | $303,800 | |
| Previous Owner | White Stacy | $85,000 | |
| Previous Owner | White Stacy | $40,000 | |
| Previous Owner | White Stacy | $338,400 | |
| Previous Owner | Stacy White | $25,000 | |
| Previous Owner | White Stacy | $300,000 | |
| Previous Owner | White Stacy | $293,000 | |
| Previous Owner | White Stacy | $40,000 | |
| Previous Owner | White Stacy | $81,000 |
Property History
| Date | Event | Price | Change | Sq Ft Price |
|---|---|---|---|---|
| 06/13/2023 06/13/23 | Sold | $809,000 | -4.8% | $252 / Sq Ft |
| 03/21/2023 03/21/23 | Pending | -- | -- | -- |
| 03/18/2023 03/18/23 | For Sale | $850,000 | -- | $265 / Sq Ft |
Tax History Compared to Growth
Tax History
| Year | Tax Paid | Tax Assessment Tax Assessment Total Assessment is a certain percentage of the fair market value that is determined by local assessors to be the total taxable value of land and additions on the property. | Land | Improvement |
|---|---|---|---|---|
| 2024 | $9,966 | $584,531 | $151,924 | $432,607 |
| 2023 | $4,738 | $284,546 | $0 | $0 |
| 2022 | $4,532 | $276,258 | $0 | $0 |
| 2021 | $4,482 | $268,212 | $0 | $0 |
| 2020 | $4,385 | $264,509 | $0 | $0 |
| 2019 | $4,265 | $258,562 | $0 | $0 |
| 2018 | $4,207 | $253,741 | $0 | $0 |
| 2017 | $4,152 | $285,636 | $0 | $0 |
| 2016 | $4,118 | $243,410 | $0 | $0 |
| 2015 | $4,165 | $241,718 | $0 | $0 |
| 2014 | $4,138 | $239,800 | $0 | $0 |
| 2013 | -- | $236,256 | $0 | $0 |
Agents Affiliated with this Home
-
Carol Romeo

Seller's Agent in 2023
Carol Romeo
COLDWELL BANKER REALTY
(813) 727-1962
20 in this area
216 Total Sales
-
Melanie Davis

Buyer's Agent in 2023
Melanie Davis
FUTURE HOME REALTY INC
(813) 444-2567
4 in this area
132 Total Sales
Map
Source: Stellar MLS
MLS Number: T3434693
APN: U-31-29-21-61B-000000-00001.0
- 1810 Alcorn Rd
- 1700 S Miller Rd
- 1702 S Miller Rd
- 1810 S Valrico Rd
- 1813 Laurel Oak Dr
- 1609 S Valrico Rd
- 0000 Durant Rd
- 1815 Durant Rd
- 1813 Nova Dr
- 1111 Carriage Park Dr
- 1133 Split Silk St
- 2524 Laurelwood Ln
- 2219 Summit View Dr
- 2415 Durant Rd
- 2506 Durant Rd
- 2005 Wexford Green Dr
- 2749 Bent Leaf Dr
- 2507 Beachwood Ln
- 2706 Bent Leaf Dr
- 2803 Bent Leaf Dr
- 1706 Harmony Grove Trail
- 1704 Happy Acres Ln
- 1708 Harmony Grove Trail
- 2125 Shady Oaks Dr
- 1650 Happy Acres Ln
- 1706 Happy Acres Ln
- 2204 Durant Rd
- 1708 Happy Acres Ln
- 2119 Shady Oaks Dr
- 1700 Happy Acres Ln
- 2208 Durant Rd
- 1710 Happy Acres Ln
- 1614 S Miller Rd
- 2210 Durant Rd
- 1705 Happy Acres Ln
- 2118 Shady Oaks Dr
- 1711 Happy Acres Ln
- 2202 Durant Rd
- 2130 Durant Rd
- 1 Dovewood Estates Ct
