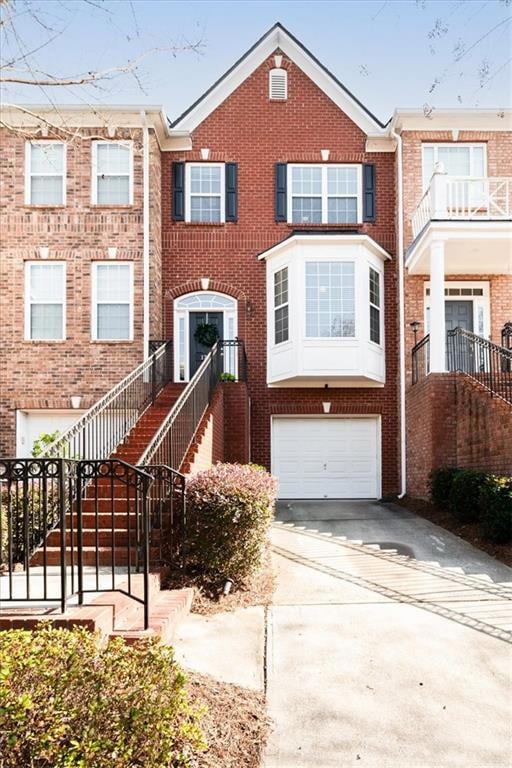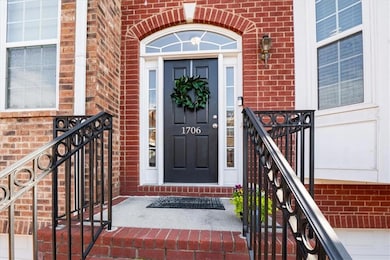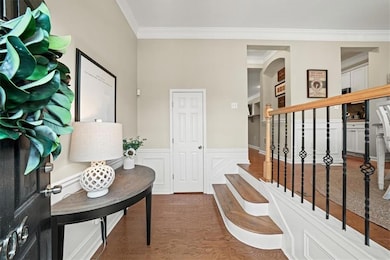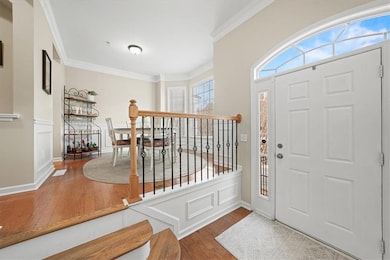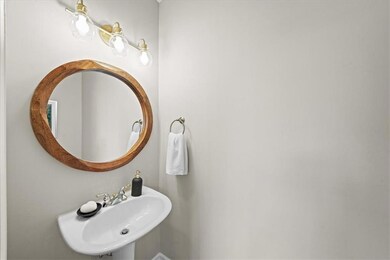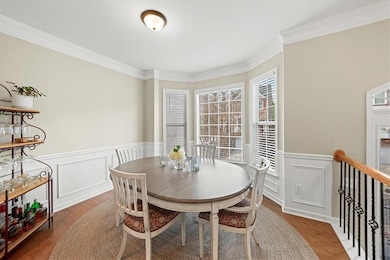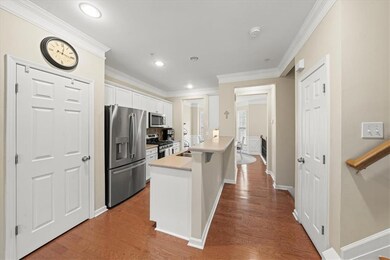1706 Highlands View SE Unit 17 Smyrna, GA 30082
Estimated payment $2,501/month
Highlights
- Deck
- Family Room with Fireplace
- Wood Flooring
- Nickajack Elementary School Rated A-
- Traditional Architecture
- Formal Dining Room
About This Home
Gorgeous and fresh townhome with a smart, functional layout in Smyrna. The foyer opens to an elegant dining area filled with natural light, complete with wainscoting and hardwood floors. The kitchen offers white cabinetry, upgraded stainless steel appliances, countertop seating, a pantry, and a seamless connection to the large living room. The living room is bright and inviting with charming built-ins that frame a gas fireplace. A private deck overlooks peaceful greenspace, and a half bath on the main level is ideal for guests. Upstairs features two true ensuite bedrooms. The primary suite offers a tray ceiling, a spacious bath with a walk-in shower and soaking tub, a private water closet, a dual vanity, and a generous walk-in closet. The secondary bedroom is oversized with an updated ensuite bath. The large upstairs laundry room adds everyday convenience. The terrace level includes a third bedroom that is perfect for a home office, den, or roommate. This level is fully stubbed for a third full bath and includes a one-car garage, utility and storage room, and a walkout patio. Major systems are already taken care of for low-maintenance living. The roof was replaced in 2023, HVAC units in 2019 and 2022, water heater in 2022, and interior paint and carpet in 2023. Community amenities include a swimming pool, landscaped grounds, and exterior maintenance. Enjoy quick access to I-285, I-75, shopping, dining, and recreation, plus easy proximity to The Battery Atlanta, Chattahoochee Works, and downtown Vinings. Highlands View remains a favorite Smyrna community with no rental restrictions and a location that checks every box.
Listing Agent
Keller Williams Realty Peachtree Rd. License #182669 Listed on: 11/25/2025

Townhouse Details
Home Type
- Townhome
Est. Annual Taxes
- $3,165
Year Built
- Built in 2004
Lot Details
- 871 Sq Ft Lot
- Two or More Common Walls
HOA Fees
- $210 Monthly HOA Fees
Parking
- 1 Car Garage
Home Design
- Traditional Architecture
- Slab Foundation
- Frame Construction
- Composition Roof
- Brick Front
Interior Spaces
- 1,854 Sq Ft Home
- 3-Story Property
- Entrance Foyer
- Family Room with Fireplace
- Formal Dining Room
- Laundry on upper level
Kitchen
- Breakfast Bar
- Gas Range
- Microwave
- Dishwasher
- White Kitchen Cabinets
Flooring
- Wood
- Carpet
- Ceramic Tile
Bedrooms and Bathrooms
- Dual Vanity Sinks in Primary Bathroom
- Shower Only
Home Security
Outdoor Features
- Deck
Location
- Property is near schools
- Property is near shops
Schools
- Nickajack Elementary School
- Campbell Middle School
- Campbell High School
Listing and Financial Details
- Assessor Parcel Number 17061500160
Community Details
Overview
- Community Management Assoc Association
- Highlands View Subdivision
- FHA/VA Approved Complex
Security
- Fire and Smoke Detector
Map
Home Values in the Area
Average Home Value in this Area
Tax History
| Year | Tax Paid | Tax Assessment Tax Assessment Total Assessment is a certain percentage of the fair market value that is determined by local assessors to be the total taxable value of land and additions on the property. | Land | Improvement |
|---|---|---|---|---|
| 2025 | $3,165 | $126,520 | $27,040 | $99,480 |
| 2024 | $3,165 | $126,520 | $27,040 | $99,480 |
| 2023 | $3,436 | $126,520 | $27,040 | $99,480 |
| 2022 | $3,505 | $128,120 | $20,000 | $108,120 |
| 2021 | $2,858 | $103,980 | $20,000 | $83,980 |
| 2020 | $2,285 | $83,138 | $14,400 | $68,738 |
| 2019 | $2,539 | $92,376 | $16,000 | $76,376 |
| 2018 | $2,539 | $92,376 | $16,000 | $76,376 |
| 2017 | $2,058 | $79,812 | $14,400 | $65,412 |
| 2016 | $1,913 | $74,184 | $14,400 | $59,784 |
| 2015 | $1,958 | $74,184 | $14,400 | $59,784 |
| 2014 | $1,750 | $65,676 | $0 | $0 |
Purchase History
| Date | Type | Sale Price | Title Company |
|---|---|---|---|
| Special Warranty Deed | $359,900 | -- | |
| Special Warranty Deed | $316,300 | -- | |
| Deed | $215,800 | -- |
Mortgage History
| Date | Status | Loan Amount | Loan Type |
|---|---|---|---|
| Open | $323,910 | New Conventional | |
| Previous Owner | $212,435 | New Conventional |
Source: First Multiple Listing Service (FMLS)
MLS Number: 7683717
APN: 17-0615-0-016-0
- 1740 Highlands View SE Unit 11
- 1748 Highlands View SE Unit 10
- 1748 Highlands View Dr Unit BLDG 10
- 401 Iona Abbey Ct SE Unit 6
- 403 Iona Abbey Ct SE
- 0 Highlands Pkwy SE Unit 11594650
- 5022 Duxford Dr SE Unit 2
- 5013 Duxford Dr SE Unit 1
- 5066 Healey Dr
- 5055 Crowe Dr SE
- 4931 Durley Ln SE
- 1706 Durley Down Ct SE
- 5544 Nickajack Park Rd SE
- 5124 Parkwood Oaks Ln
- 1961 Kenwood Rd SE
- 1766 Fair Oak Way Unit 10
- 1968 Kenwood Place SE
- 118 Stuart Castle Way SE Unit 18
- 205 MacLeans Cross Ln SE
- 424 Tioram Ln SE Unit 24
- 5090 Heather Rd SE
- 2309 Oakton Place SE
- 100 Calibre Lake Pkwy SE
- 1718 Graywood Dr SE
- 5800 Oakdale Rd SE Unit 150
- 5311 Concordia Place SE
- 1600 Tibarron Pkwy SE
- 5013 Groover Dr SE
- 4225 East-West Connector
- 4680 Creekside Villas Way SE
- 4911 S Cobb Dr SE
- 4724 Wehunt Trail SE Unit 20
- 1510 Roberts Dr SE
- 4720 Wehunt Trail SE Unit 20
- 2341 Elmwood Cir SE
- 5227 Whiteoak Ave SE
- 1331 Colt Ridge Dr SE
