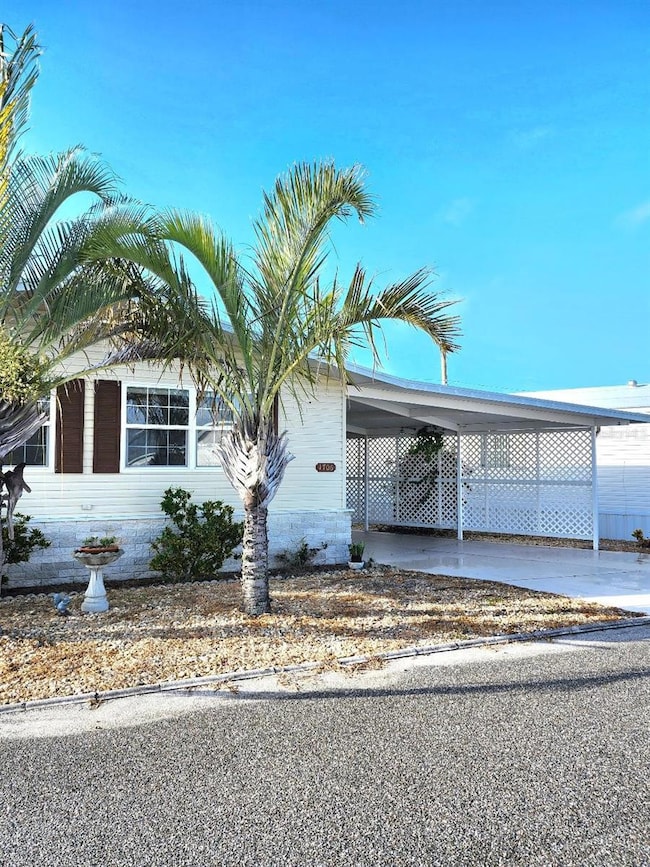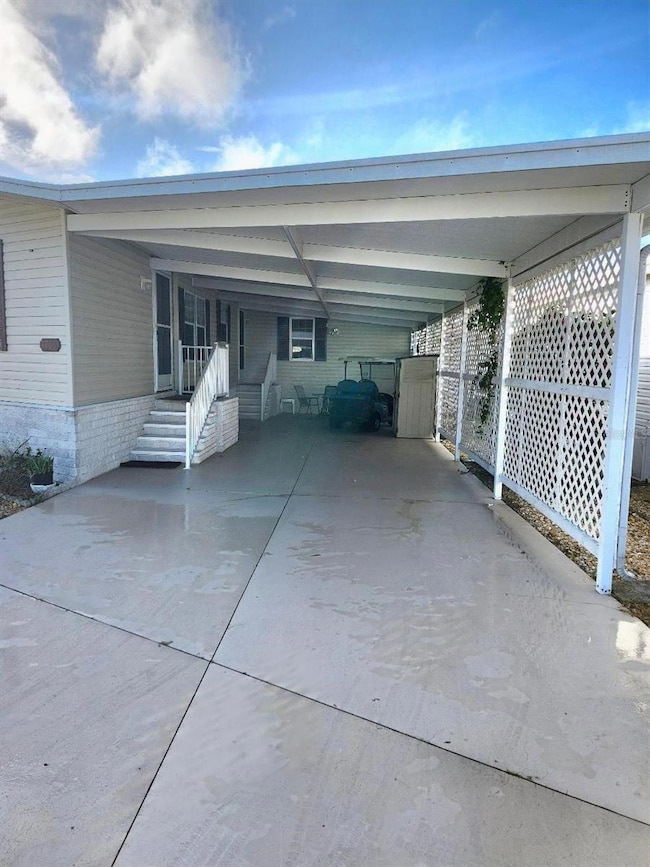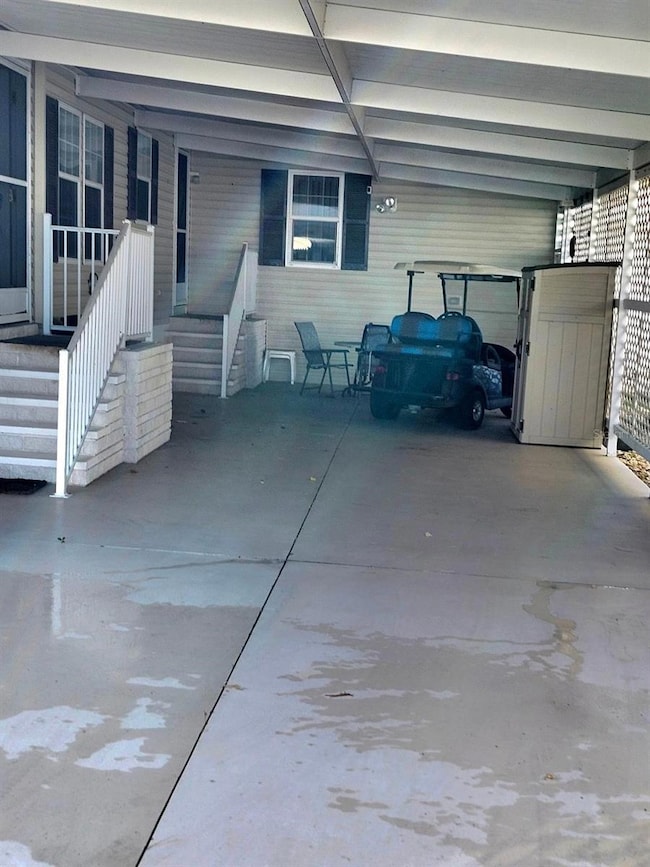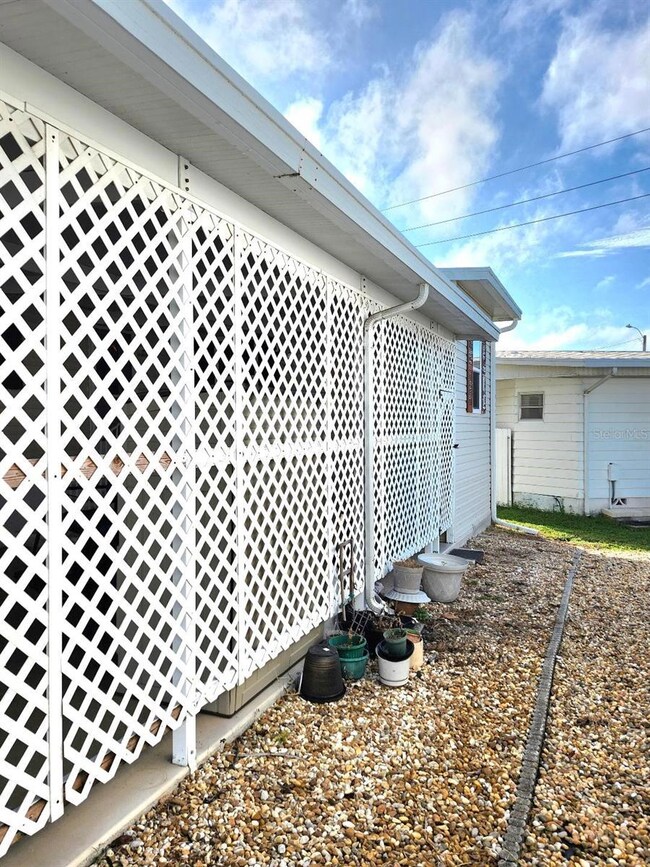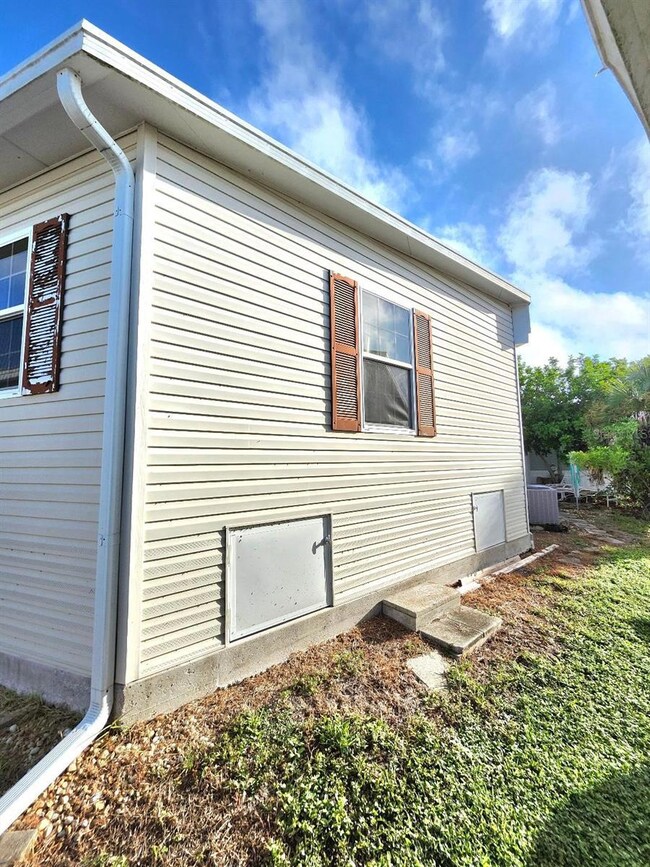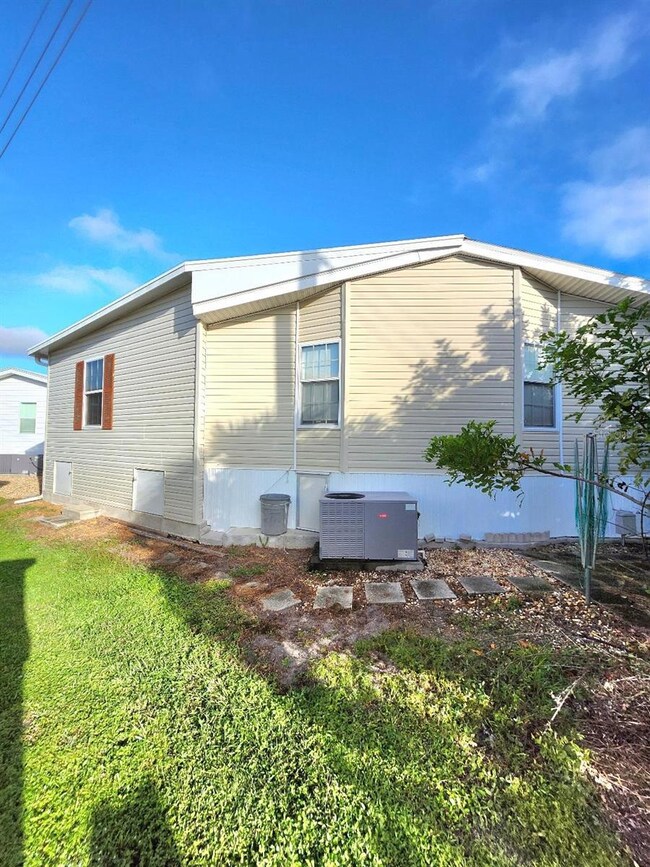1706 Iowa Ave Bradenton, FL 34207
Estimated payment $2,143/month
Highlights
- Access to Bay or Harbor
- Active Adult
- Clubhouse
- Fitness Center
- Open Floorplan
- Vaulted Ceiling
About This Home
Feels like HOME! Open Concept with a spacious Single Family home feel. This is a well-maintained 3 Bedroom, 2 Bath, 2004 Jacobsen Chancellor III model Manufactured Home on a Lot and a Half in the highly desired, active 55+ Trailer Estates community. High ceilings and a large window wall create an airy Living Room. Abundant Kitchen cabinetry wraps around to the Dining Room area to form a built-in buffet, while an eat-in Dinette space adjacent to the kitchen is convenient for informal meals. Roomy Primary Bedroom with wall-to-wall closet and ensuite bath. Bonus space with built-in shelves for Office/Den can be closed off from the rest of the house for a quiet work space. Inside laundry closet. 2x6 Hurricane Resistant construction, built on a solid concrete slab extending under the entire unit, creates tons of storage under the house. Double paned windows. New Roof shingles, 2024. AC, 2017. Oversized carport allows for covered outdoor space and plenty of parking. Rarely do you find anything like this on the market! Located just down the street from the heart of the social scene; just a short walk to access the community pool, recreation buildings, shuffleboard, fitness center, and all the wonderful park amenities. You own the land. No lot rent, Park Fees are included into annual real estate taxes. Boaters have direct access to Sarasota Bay from the Marina. Trailer Estates community offers so many options for a great day! Enjoy the large, heated community pool, hot tub, gym and wood shop. The community buzzes with pickleball, shuffleboard, kayaking, horseshoes, bocce, dancing and more. A US Post Office on site. 10 minutes to the SRQ Airport. Convenient to shopping, restaurants, the Arts and everything in Bradenton/Sarasota. Bring offers!
Listing Agent
SARASOTA GLOBAL REALTY Brokerage Phone: 941-735-1028 License #3327812 Listed on: 10/09/2025
Property Details
Home Type
- Manufactured Home
Est. Annual Taxes
- $5,090
Year Built
- Built in 2004
Lot Details
- 3,615 Sq Ft Lot
- North Facing Home
- Landscaped
- Oversized Lot
- Level Lot
HOA Fees
- $193 Monthly HOA Fees
Home Design
- Florida Architecture
- Frame Construction
- Shingle Roof
- Membrane Roofing
- Vinyl Siding
Interior Spaces
- 1,524 Sq Ft Home
- 1-Story Property
- Open Floorplan
- Built-In Features
- Shelving
- Vaulted Ceiling
- Ceiling Fan
- Skylights
- Window Treatments
- Living Room
- L-Shaped Dining Room
- Den
- Crawl Space
Kitchen
- Eat-In Kitchen
- Dinette
- Walk-In Pantry
- Range
- Recirculated Exhaust Fan
- Microwave
- Dishwasher
- Disposal
Flooring
- Parquet
- Laminate
- Tile
- Luxury Vinyl Tile
Bedrooms and Bathrooms
- 3 Bedrooms
- Split Bedroom Floorplan
- En-Suite Bathroom
- 2 Full Bathrooms
- Bathtub with Shower
- Shower Only
Laundry
- Laundry closet
- Dryer
- Washer
Parking
- 2 Carport Spaces
- Oversized Parking
- Tandem Parking
- Open Parking
- Off-Street Parking
Outdoor Features
- Access to Bay or Harbor
- Access To Marina
- No Fixed Bridges
- Outdoor Storage
Utilities
- Central Heating and Cooling System
- Thermostat
- Electric Water Heater
- High Speed Internet
- Phone Available
- Cable TV Available
Additional Features
- Wheelchair Access
- Manufactured Home
Listing and Financial Details
- Visit Down Payment Resource Website
- Legal Lot and Block 29 / 35
- Assessor Parcel Number 6428700006
Community Details
Overview
- Active Adult
- Optional Additional Fees
- Association fees include cable TV, pool, internet, management, trash
- Tj Miller Association, Phone Number (941) 756-7177
- Visit Association Website
- Trailer Estates Community
- Trailer Estates Subdivision
- Association Owns Recreation Facilities
- The community has rules related to building or community restrictions, deed restrictions, fencing, allowable golf cart usage in the community, vehicle restrictions
- Community features wheelchair access
Amenities
- Clubhouse
- Laundry Facilities
- Community Storage Space
Recreation
- Pickleball Courts
- Recreation Facilities
- Shuffleboard Court
- Fitness Center
- Community Pool
- Community Spa
- Park
Pet Policy
- Pets Allowed
Map
Home Values in the Area
Average Home Value in this Area
Property History
| Date | Event | Price | List to Sale | Price per Sq Ft |
|---|---|---|---|---|
| 10/09/2025 10/09/25 | For Sale | $289,000 | -- | $190 / Sq Ft |
Source: Stellar MLS
MLS Number: A4667730
- 1610 Iowa Ave
- 1807 Iowa Ave
- 1608 Minnesota Ave
- 1809 Illinois Ave
- 1716 Indiana Ave
- 1811 Pennsylvania Ave
- 1818 Iowa Ave
- 1817 Illinois Ave
- 1605 New York Ave
- 1812 Pennsylvania Ave
- 1612 New York Ave
- 1811 New York Ave
- 1817 Pennsylvania Ave
- 1905 Minnesota Ave
- 1916 Illinois Ave
- 6625 Kansas St
- 1806 Ohio Ave
- 2003 Iowa Ave
- 6903 E Bayou Ln
- 1918 Indiana Ave
- 1714 69th Ave W Unit C204
- 6916 E Bayou Ln
- 6609 Oregon St
- 6623 Arizona St
- 2307 New York Ave
- 214 Magellan Dr
- 2424 69th Ave W
- 2426 69th Ave W
- 6820 26th St W
- 6912 26th St W Unit ID1284305P
- 331 Mendez Dr
- 310 Bryn Mawr Island
- 404 Bryn Mawr Island
- 2408 Colgate Ave
- 2708 Bay Dr
- 6411 26th St W
- 1502 Dartmouth Dr
- 481 Magellan Dr
- 2415 Bayshore Gardens Pkwy Unit 8
- 403 Diamond Head Dr

