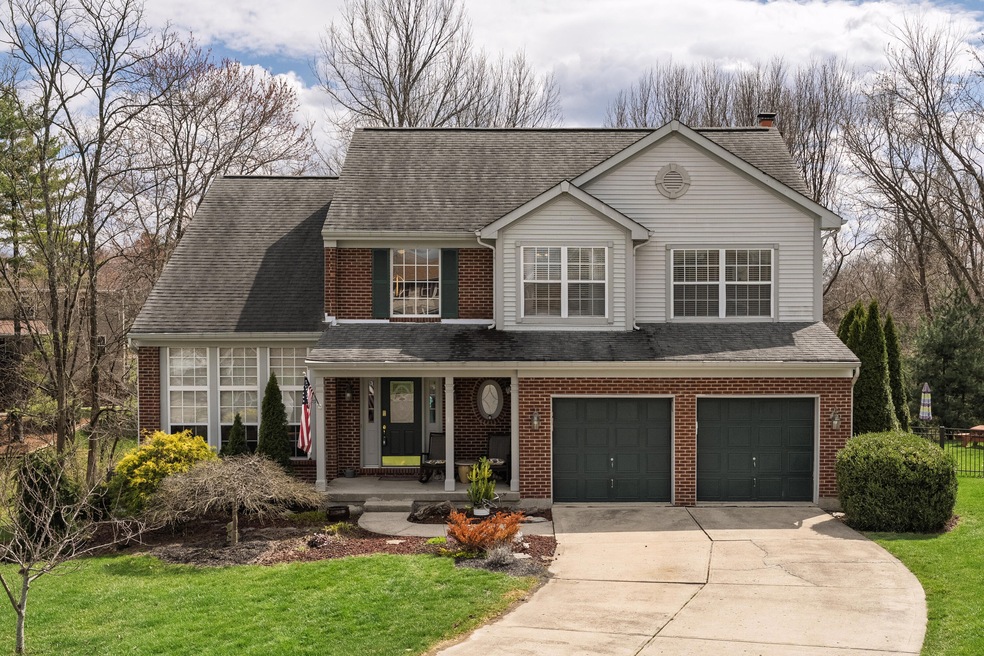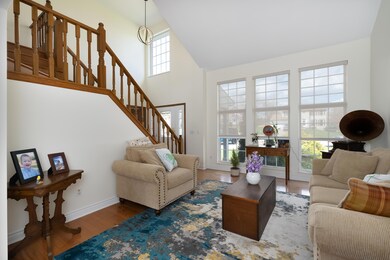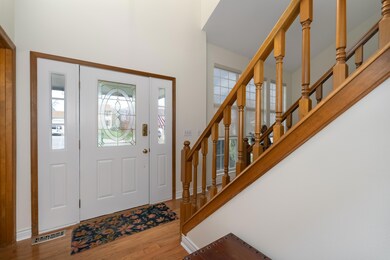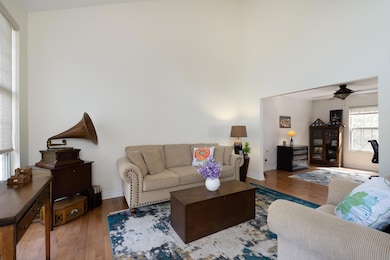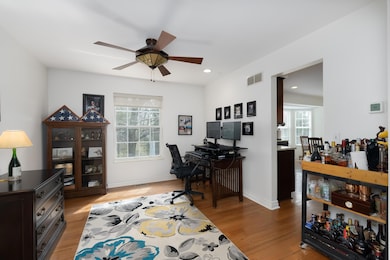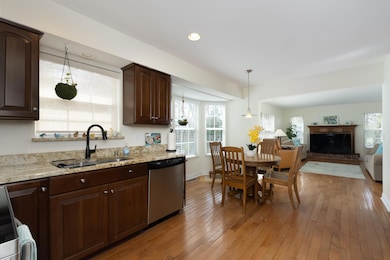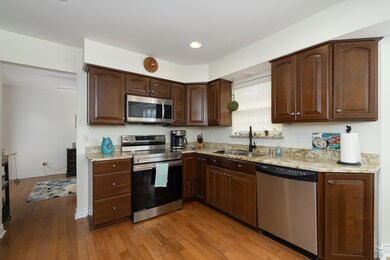
1706 Jeffrey Ln Hebron, KY 41048
Hebron NeighborhoodEstimated payment $2,211/month
Highlights
- View of Trees or Woods
- Open Floorplan
- Creek On Lot
- Goodridge Elementary School Rated A-
- Deck
- Traditional Architecture
About This Home
Beautiful Charming AND Renovated! Truely MOVE IN ready! A Trifecta in Hebron! Immediately in the two story entry you sense the love that was poured into this home over the 30+yrs by the sellers. Tall cathedral ceilings create that airy grand feeling - and the practical floor plan also creates the cozy homey feeling that we ALL crave. First floor - all hardwood & you will appreciate the recent professional modern neutral paint decor. The revovated kitchen is SO welcoming! Many wood cabinets join with granite counter, backsplash, newer stainless appliances and provide a pleasing daily hub for this home. The first floor laundry has its own 'chute!' plus a FULL LL for storage or hang out space. Upstairs the primary BR boasts cathedral ceiling & great walk in closet PLUS an updated bathroom - larger tub, new vanity counter and updated faucets. The hall bath is also updated! Double vanity and renewed shower/tub! Don't miss the fireplace in the family room not to mention the 3yr expansive Trex deck outside Love the w/3 acre wooded backyard - as the leaves fill its a private culdesac oasis! Outside shed & picnic table included. and the pro aluminum fence is a high quality improvement.
Home Details
Home Type
- Single Family
Est. Annual Taxes
- $2,131
Year Built
- Built in 1991
Lot Details
- 0.33 Acre Lot
- Lot Dimensions are 51x157x141x201
- Cul-De-Sac
- Aluminum or Metal Fence
Parking
- 2 Car Attached Garage
- Front Facing Garage
- Driveway
- Off-Street Parking
Home Design
- Traditional Architecture
- Brick Exterior Construction
- Poured Concrete
- Shingle Roof
- Vinyl Siding
Interior Spaces
- 2,324 Sq Ft Home
- 2-Story Property
- Open Floorplan
- Woodwork
- Tray Ceiling
- Cathedral Ceiling
- Ceiling Fan
- Chandelier
- Wood Burning Fireplace
- Brick Fireplace
- Insulated Windows
- Entrance Foyer
- Great Room
- Family Room
- Breakfast Room
- Formal Dining Room
- Storage
- Views of Woods
- Unfinished Basement
- Basement Storage
Kitchen
- Electric Oven
- Electric Cooktop
- Microwave
- Dishwasher
- Granite Countertops
- Disposal
Flooring
- Wood
- Carpet
- Concrete
- Ceramic Tile
Bedrooms and Bathrooms
- 4 Bedrooms
- En-Suite Bathroom
- Walk-In Closet
- Double Vanity
- Soaking Tub
- Shower Only
Laundry
- Laundry Room
- Laundry on main level
- Washer
- Laundry Chute
Outdoor Features
- Creek On Lot
- Deck
- Shed
Schools
- Goodridge Elementary School
- Conner Middle School
- Conner Senior High School
Utilities
- Central Air
- Heat Pump System
Community Details
- No Home Owners Association
Listing and Financial Details
- Assessor Parcel Number 047.00-03-066.00
Map
Home Values in the Area
Average Home Value in this Area
Tax History
| Year | Tax Paid | Tax Assessment Tax Assessment Total Assessment is a certain percentage of the fair market value that is determined by local assessors to be the total taxable value of land and additions on the property. | Land | Improvement |
|---|---|---|---|---|
| 2024 | $2,131 | $244,300 | $32,000 | $212,300 |
| 2023 | $1,451 | $175,200 | $25,000 | $150,200 |
| 2022 | $1,445 | $175,200 | $25,000 | $150,200 |
| 2021 | $1,518 | $175,200 | $25,000 | $150,200 |
| 2020 | $1,482 | $175,200 | $25,000 | $150,200 |
| 2019 | $1,107 | $140,000 | $25,000 | $115,000 |
| 2018 | $1,183 | $140,000 | $25,000 | $115,000 |
| 2017 | $1,116 | $140,000 | $25,000 | $115,000 |
| 2015 | $1,116 | $140,000 | $25,000 | $115,000 |
| 2013 | -- | $140,000 | $25,000 | $115,000 |
Property History
| Date | Event | Price | Change | Sq Ft Price |
|---|---|---|---|---|
| 04/24/2025 04/24/25 | Pending | -- | -- | -- |
| 04/15/2025 04/15/25 | For Sale | $364,900 | 0.0% | $157 / Sq Ft |
| 04/06/2025 04/06/25 | Pending | -- | -- | -- |
| 04/01/2025 04/01/25 | For Sale | $364,900 | -- | $157 / Sq Ft |
Mortgage History
| Date | Status | Loan Amount | Loan Type |
|---|---|---|---|
| Closed | $125,000 | Construction | |
| Closed | $112,689 | Credit Line Revolving | |
| Closed | $100,000 | Credit Line Revolving |
Similar Homes in Hebron, KY
Source: Northern Kentucky Multiple Listing Service
MLS Number: 631143
APN: 047.00-03-066.00
- 3029 Merrie Dr
- 1653 Petersburg Rd
- 1912 Hart Dr
- 2584 Berwood Ln
- 2654 Coral Dr
- 2769 Coral Dr
- 2729 Benjamin Ln
- 2401 Millie Dr
- 2724 Shamu Dr
- 3190 Bentgrass Way
- 3194 Bentgrass Way
- 3182 Bentgrass Way
- 3197 Bentgrass Way
- 4882 Buckhorn Ct
- 2555 Congress Dr
- 2408 Millie Dr
- 3286 Cornerstone Dr
- 3270 Cornerstone Dr
- 6317 Taylorsport Dr
- 6375 Taylorsport Dr
