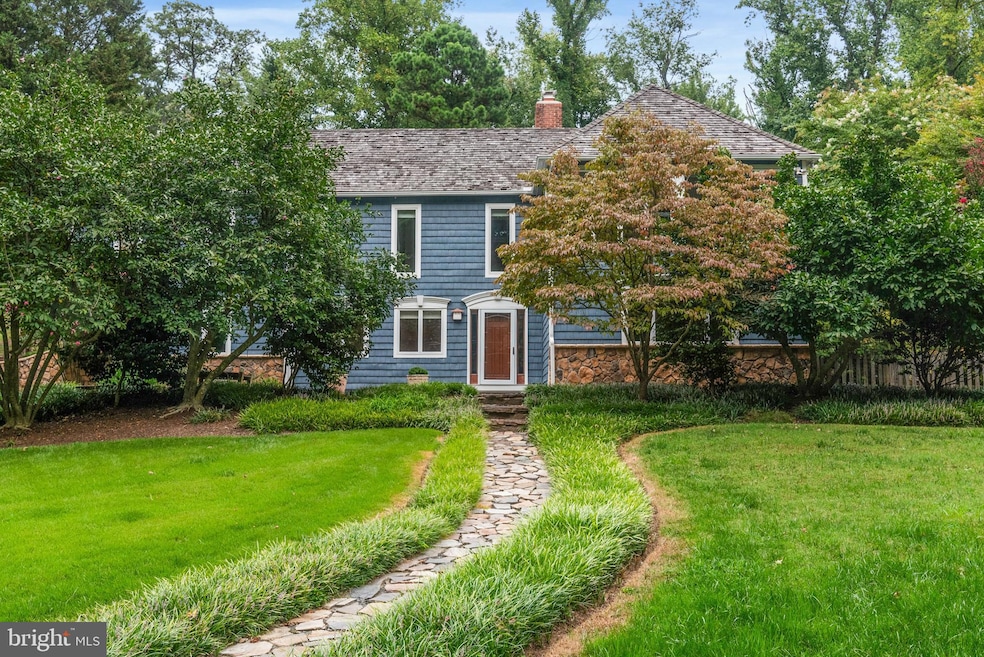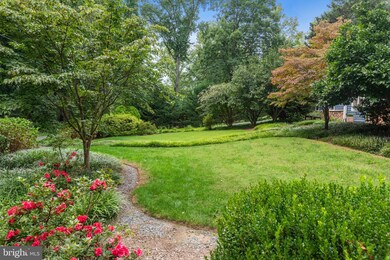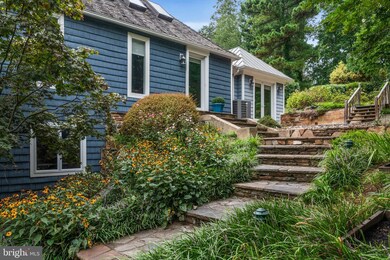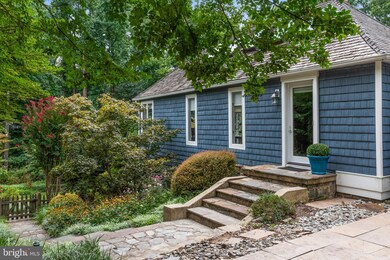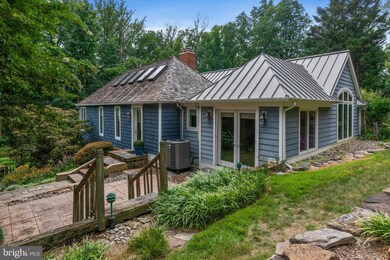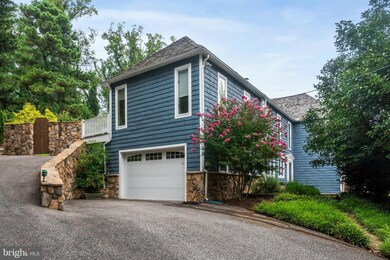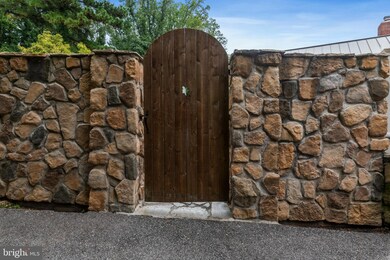
1706 Jorrick Rd Gibson Island, MD 21056
Highlights
- 1 Boat Dock
- Home fronts navigable water
- 24-Hour Security
- Beach
- Canoe or Kayak Water Access
- Fishing Allowed
About This Home
As of October 2024Fantastic opportunity on Gibson Island! Timeless renovation designed by Vincent Green Architects include custom high-end kitchen with huge island, top of the line appliances, inset cabinets, granite counters, large pantry with a big, perfectly placed and designed laundry room. Excellent natural light fills the open floor plan with its soaring ceilings, centerpiece wood burning fireplace and craftsman designed finishes and moldings. Large living room created for gathering and entertaining flows into the kitchen, dining room and den. On the same level, the private primary suite boasts high ceilings, a large bath with heated floors, good closets and direct access to the trek deck allowing easy one level living. A family room with two adjacent bedrooms and shared bath is on its own floor making it ideal for children's or guests' quarters. Extensive beautiful hardscape, fishpond and lovely manicured private outdoor patio for endless opportunities to host friends and family. Plus an oversized 1-car garage with plenty of storage. Outstanding Island location on a quiet street near Otter Pond makes it a must see!
Last Agent to Sell the Property
TTR Sotheby's International Realty License #681776 Listed on: 09/19/2024

Home Details
Home Type
- Single Family
Est. Annual Taxes
- $17,094
Year Built
- Built in 1940 | Remodeled in 2012
Lot Details
- 0.39 Acre Lot
- Home fronts navigable water
- Open Space
- Back Yard Fenced
- Landscaped
- Extensive Hardscape
- Property is in very good condition
- Property is zoned R1
HOA Fees
- $925 Monthly HOA Fees
Parking
- 1 Car Attached Garage
- 6 Driveway Spaces
- Side Facing Garage
Property Views
- Woods
- Garden
Home Design
- Craftsman Architecture
- Block Foundation
- Wood Walls
- Shake Roof
- Metal Roof
- Vinyl Siding
- HardiePlank Type
Interior Spaces
- Property has 2 Levels
- Open Floorplan
- Wet Bar
- Built-In Features
- Wood Ceilings
- Tray Ceiling
- Cathedral Ceiling
- Ceiling Fan
- 1 Fireplace
- Insulated Windows
- Window Treatments
- Bay Window
- Sliding Doors
- Insulated Doors
- Great Room
- Family Room
- Combination Kitchen and Dining Room
- Den
- Utility Room
Kitchen
- Eat-In Gourmet Kitchen
- Double Oven
- Gas Oven or Range
- Six Burner Stove
- Down Draft Cooktop
- Range Hood
- Microwave
- Ice Maker
- Dishwasher
- Kitchen Island
- Upgraded Countertops
- Wine Rack
- Disposal
Flooring
- Wood
- Carpet
- Tile or Brick
Bedrooms and Bathrooms
- En-Suite Primary Bedroom
- En-Suite Bathroom
- Walk-In Closet
Laundry
- Laundry Room
- Laundry on main level
- Front Loading Dryer
- Front Loading Washer
Partially Finished Basement
- Heated Basement
- Walk-Out Basement
- Basement Fills Entire Space Under The House
- Interior and Exterior Basement Entry
- Garage Access
- Sump Pump
- Basement Windows
Outdoor Features
- Canoe or Kayak Water Access
- Private Water Access
- Property near a bay
- Personal Watercraft
- Waterski or Wakeboard
- Sail
- Swimming Allowed
- 1 Boat Dock
- Private Dock
- Lake Privileges
- Deck
- Patio
- Terrace
- Exterior Lighting
Schools
- Bodkin Elementary School
- Chesapeake Bay Middle School
- Chesapeake High School
Utilities
- Central Heating and Cooling System
- Electric Water Heater
- On Site Septic
- Septic Tank
Listing and Financial Details
- Tax Lot 59
- Assessor Parcel Number 020335026803035
Community Details
Overview
- Association fees include common area maintenance, security gate, trash
- Gibson Island Corporation HOA
- Gibson Island Corpopration Community
- Gibson Island Subdivision
- Community Lake
Amenities
- Picnic Area
- Common Area
Recreation
- 1 Community Docks
- Beach
- Fishing Allowed
- Jogging Path
- Bike Trail
Security
- 24-Hour Security
- Gated Community
Ownership History
Purchase Details
Home Financials for this Owner
Home Financials are based on the most recent Mortgage that was taken out on this home.Purchase Details
Purchase Details
Purchase Details
Purchase Details
Similar Home in Gibson Island, MD
Home Values in the Area
Average Home Value in this Area
Purchase History
| Date | Type | Sale Price | Title Company |
|---|---|---|---|
| Deed | -- | Paragon Title And Escrow | |
| Deed | -- | Paragon Title And Escrow | |
| Deed | $1,995,000 | Paragon Title And Escrow | |
| Deed | $1,995,000 | Paragon Title And Escrow | |
| Interfamily Deed Transfer | -- | None Available | |
| Interfamily Deed Transfer | -- | None Available | |
| Deed | -- | -- |
Mortgage History
| Date | Status | Loan Amount | Loan Type |
|---|---|---|---|
| Previous Owner | $500,000 | Credit Line Revolving |
Property History
| Date | Event | Price | Change | Sq Ft Price |
|---|---|---|---|---|
| 10/24/2024 10/24/24 | Sold | $1,995,000 | 0.0% | $567 / Sq Ft |
| 09/24/2024 09/24/24 | Pending | -- | -- | -- |
| 09/19/2024 09/19/24 | For Sale | $1,995,000 | -- | $567 / Sq Ft |
Tax History Compared to Growth
Tax History
| Year | Tax Paid | Tax Assessment Tax Assessment Total Assessment is a certain percentage of the fair market value that is determined by local assessors to be the total taxable value of land and additions on the property. | Land | Improvement |
|---|---|---|---|---|
| 2025 | $10,826 | $1,527,800 | -- | -- |
| 2024 | $10,826 | $1,294,200 | $964,900 | $329,300 |
| 2023 | $10,597 | $1,269,900 | $0 | $0 |
| 2022 | $10,114 | $1,245,600 | $0 | $0 |
| 2021 | $9,670 | $1,221,300 | $934,900 | $286,400 |
| 2020 | $9,670 | $1,181,000 | $0 | $0 |
| 2019 | $9,425 | $1,140,700 | $0 | $0 |
| 2018 | $11,158 | $1,100,400 | $818,800 | $281,600 |
| 2017 | $14,094 | $1,100,400 | $0 | $0 |
| 2016 | -- | $1,100,400 | $0 | $0 |
| 2015 | -- | $1,222,100 | $0 | $0 |
| 2014 | -- | $1,222,100 | $0 | $0 |
Agents Affiliated with this Home
-
Merrie Louise Raynolds

Seller's Agent in 2024
Merrie Louise Raynolds
TTR Sotheby's International Realty
(516) 993-5083
1 in this area
20 Total Sales
-
Alex Tower Sears

Seller Co-Listing Agent in 2024
Alex Tower Sears
TTR Sotheby's International Realty
(443) 254-5661
1 in this area
163 Total Sales
-
Russell Firestone

Buyer's Agent in 2024
Russell Firestone
TTR Sotheby's International Realty
(202) 333-1212
1 in this area
108 Total Sales
Map
Source: Bright MLS
MLS Number: MDAA2092972
APN: 03-350-26803035
- 631 Stillwater Rd
- 628 Ayrlie Water Rd
- 630 Magothy Rd
- 730 Skywater Rd
- 1735 Skippers Row
- 5108 Mountain Rd
- 509A Edgewater Rd
- 305 Bay Front Dr
- 1090 River Bay Rd
- 953 Magothy Ave
- 1096 Linden Tree Dr
- 993 Magothy Ave
- 1100 Broadview Dr
- 1094 Linden Tree Drive - Taft Model
- 2003 Cornfield Creek Way
- 1126 Skyway Dr
- 1162 Saint George Dr
- 235 Bay Front Dr
- 0 Cornfield Rd Unit MDAA2094522
- 1180 Saint George Dr
