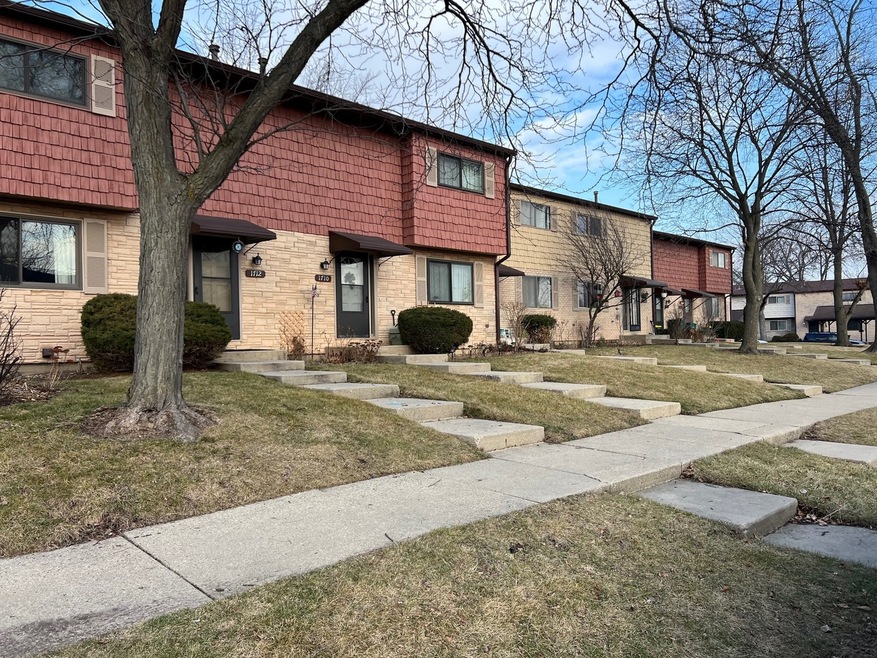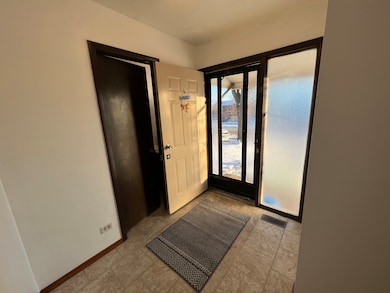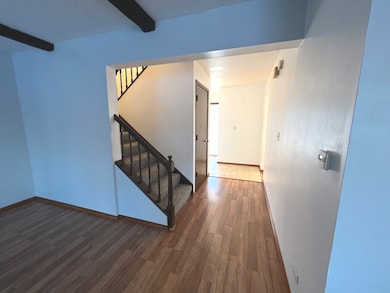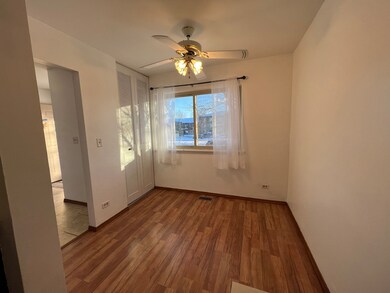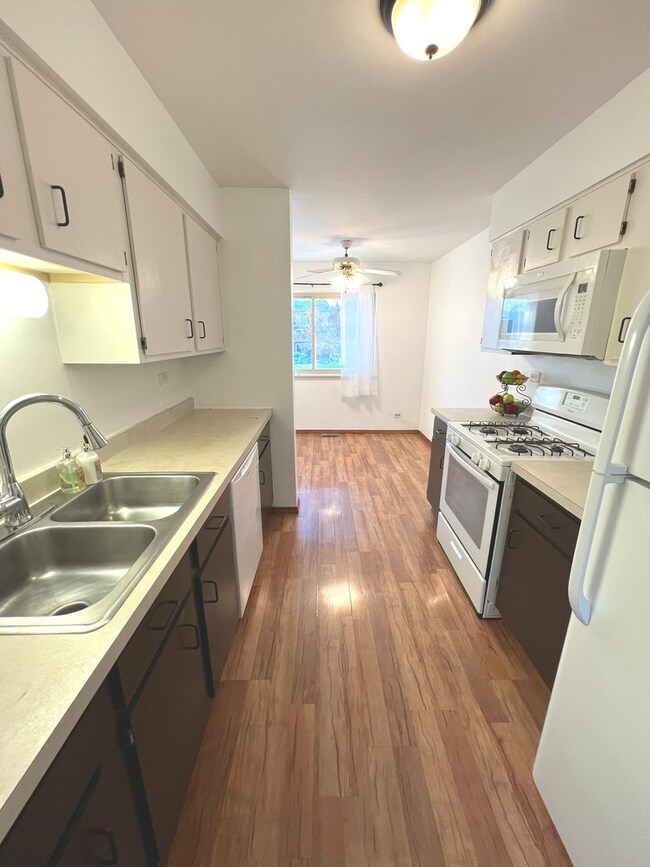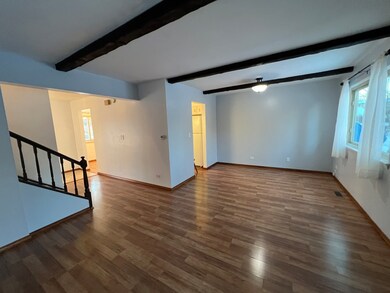
1706 Lakeview Dr Unit 21511 Wheeling, IL 60090
Highlights
- Clubhouse
- L-Shaped Dining Room
- Lower Floor Utility Room
- Wheeling High School Rated A
- Community Pool
- Breakfast Bar
About This Home
As of March 2023Affordable, spacious and and move-in ready in TAHOE VILLAGE with SCHOOL DISTRICTS 21 and 214. Freshly painted, and with new carpet just installed, this 3-bedroom townhome with a finished basement and covered parking space is a great buy! A private & covered front entrance leads to a foyer, with a big closet and convenient powder room, and you'll find a flexible floor plan with room for everyone! Main level also features a light & bright kitchen w/ room for table, big pantry, spacious living & dining areas with walk-out access to your patio and backyard area! Airy two story staircase leads upstairs to all BR's, including an large main BR, & full hallway bath with an enormous linen closet! Finished basement is a wonderful second living space with family room, egress window, large laundry room and lots of storage space! Newer HVAC (2020), windows & toilets (2019) water heater (2019), dishwasher, paint and carpet (2023). Community pool, clubhouse, tennis courts & playground plus a great location that's close to major thoroughfares and Lake Arlington! Pets OK!
Last Agent to Sell the Property
Berkshire Hathaway HomeServices Starck Real Estate License #475158836 Listed on: 02/01/2023

Townhouse Details
Home Type
- Townhome
Est. Annual Taxes
- $4,202
Year Built
- Built in 1980
HOA Fees
- $244 Monthly HOA Fees
Home Design
- Asphalt Roof
- Concrete Perimeter Foundation
Interior Spaces
- 1,920 Sq Ft Home
- 2-Story Property
- Ceiling Fan
- Sliding Doors
- Family Room
- Living Room
- L-Shaped Dining Room
- Lower Floor Utility Room
- Finished Basement
- Basement Fills Entire Space Under The House
Kitchen
- Breakfast Bar
- Range
- Microwave
- Dishwasher
- Disposal
Bedrooms and Bathrooms
- 3 Bedrooms
- 3 Potential Bedrooms
Laundry
- Laundry Room
- Dryer
- Washer
- Sink Near Laundry
Home Security
Parking
- 1 Parking Space
- Uncovered Parking
- Parking Included in Price
- Assigned Parking
Outdoor Features
- Patio
Schools
- Booth Tarkington Elementary Scho
- Jack London Middle School
- Wheeling High School
Utilities
- Forced Air Heating and Cooling System
- Heating System Uses Natural Gas
- Lake Michigan Water
Listing and Financial Details
- Homeowner Tax Exemptions
Community Details
Overview
- Association fees include insurance, clubhouse, pool, exterior maintenance, lawn care
- 6 Units
- Property Manager Association, Phone Number (847) 392-7637
- Tahoe Village Subdivision, Montevista Floorplan
- Property managed by Tahoe Villiage Condo Association
Recreation
- Community Pool
- Park
Pet Policy
- Dogs and Cats Allowed
Additional Features
- Clubhouse
- Storm Screens
Ownership History
Purchase Details
Home Financials for this Owner
Home Financials are based on the most recent Mortgage that was taken out on this home.Purchase Details
Home Financials for this Owner
Home Financials are based on the most recent Mortgage that was taken out on this home.Similar Homes in Wheeling, IL
Home Values in the Area
Average Home Value in this Area
Purchase History
| Date | Type | Sale Price | Title Company |
|---|---|---|---|
| Warranty Deed | $244,000 | Precision Title | |
| Warranty Deed | $120,000 | First American Title Ins Co |
Mortgage History
| Date | Status | Loan Amount | Loan Type |
|---|---|---|---|
| Open | $224,000 | New Conventional | |
| Previous Owner | $102,000 | Adjustable Rate Mortgage/ARM | |
| Previous Owner | $104,500 | Unknown | |
| Previous Owner | $17,000 | Credit Line Revolving | |
| Previous Owner | $94,100 | Unknown | |
| Previous Owner | $35,000 | Credit Line Revolving | |
| Previous Owner | $90,000 | Unknown |
Property History
| Date | Event | Price | Change | Sq Ft Price |
|---|---|---|---|---|
| 03/10/2023 03/10/23 | Sold | $244,000 | -2.4% | $127 / Sq Ft |
| 02/16/2023 02/16/23 | Pending | -- | -- | -- |
| 02/02/2023 02/02/23 | Price Changed | $249,900 | +0.4% | $130 / Sq Ft |
| 02/01/2023 02/01/23 | For Sale | $249,000 | +107.5% | $130 / Sq Ft |
| 02/18/2014 02/18/14 | Sold | $120,000 | -10.4% | -- |
| 01/08/2014 01/08/14 | Pending | -- | -- | -- |
| 11/19/2013 11/19/13 | For Sale | $134,000 | 0.0% | -- |
| 11/02/2013 11/02/13 | Pending | -- | -- | -- |
| 09/30/2013 09/30/13 | For Sale | $134,000 | -- | -- |
Tax History Compared to Growth
Tax History
| Year | Tax Paid | Tax Assessment Tax Assessment Total Assessment is a certain percentage of the fair market value that is determined by local assessors to be the total taxable value of land and additions on the property. | Land | Improvement |
|---|---|---|---|---|
| 2024 | $4,920 | $17,998 | $1,023 | $16,975 |
| 2023 | $4,659 | $17,998 | $1,023 | $16,975 |
| 2022 | $4,659 | $17,998 | $1,023 | $16,975 |
| 2021 | $4,202 | $14,671 | $568 | $14,103 |
| 2020 | $4,175 | $14,671 | $568 | $14,103 |
| 2019 | $4,216 | $16,297 | $568 | $15,729 |
| 2018 | $2,842 | $11,224 | $454 | $10,770 |
| 2017 | $2,806 | $11,224 | $454 | $10,770 |
| 2016 | $2,912 | $11,224 | $454 | $10,770 |
| 2015 | $3,261 | $9,152 | $1,704 | $7,448 |
| 2014 | $2,288 | $9,152 | $1,704 | $7,448 |
| 2013 | $2,093 | $9,152 | $1,704 | $7,448 |
Agents Affiliated with this Home
-
Becky Lippstreuer

Seller's Agent in 2023
Becky Lippstreuer
Berkshire Hathaway HomeServices Starck Real Estate
(224) 612-2277
4 in this area
93 Total Sales
-
Cinthia Diaz

Buyer's Agent in 2023
Cinthia Diaz
EXIT Realty WE
(773) 416-6769
1 in this area
17 Total Sales
-
George Seaverns Team

Seller's Agent in 2014
George Seaverns Team
RE/MAX Suburban
(847) 962-5659
8 in this area
168 Total Sales
-
Susan Gerlach

Seller Co-Listing Agent in 2014
Susan Gerlach
RE/MAX
(847) 912-5529
3 in this area
25 Total Sales
-
J
Buyer's Agent in 2014
Janice Weiner
Remax Suburban
Map
Source: Midwest Real Estate Data (MRED)
MLS Number: 11711023
APN: 03-09-308-096-1167
- 540 W Lodge Trail Unit E
- 1775 Lakeview Dr Unit D
- 1785 Lakeview Dr Unit B
- 1542 Springview Ct Unit B1
- 1426 Chippewa Trail Unit 1
- 717 Clearwater Ct
- 1538 Heather Ct Unit B2
- 443 Commanche Trail Unit 3100
- 441 Commanche Trail Unit 3100
- 425 Commanche Trail Unit 3020
- 2011 E Canterbury Dr
- 159 University Dr
- 617 Westwood Ct Unit 2
- 2822 Jackson Dr
- 3400 N Buffalo Grove Rd
- 2812 Jackson Dr
- 3026 Jackson Dr
- 221 Anthony Rd
- 3211 N Betty Dr
- 2638 N Windsor Dr Unit 169
