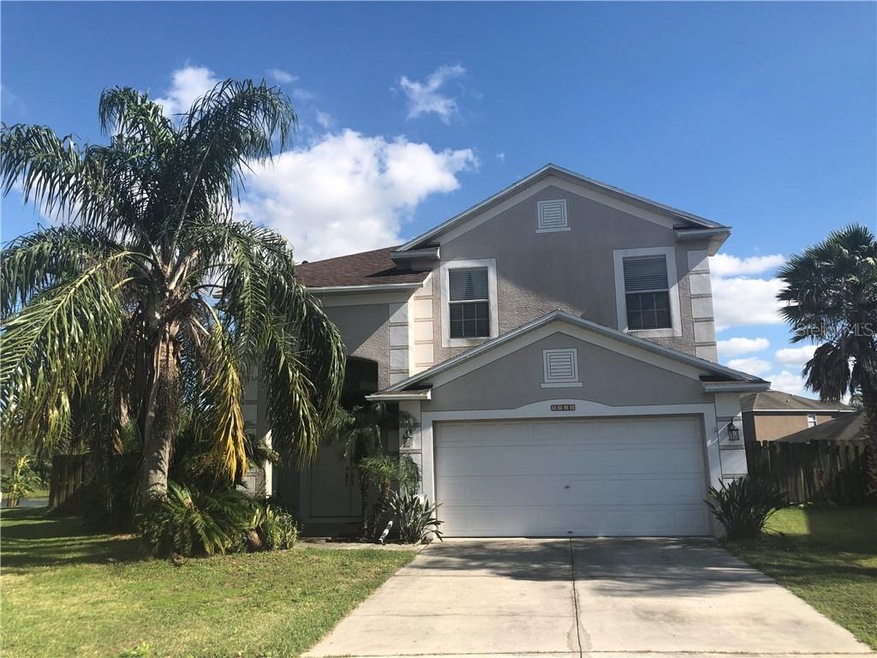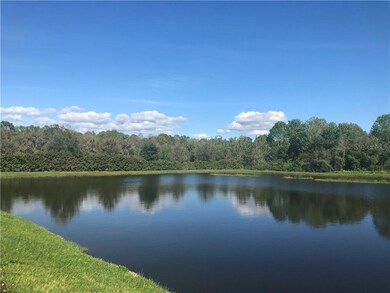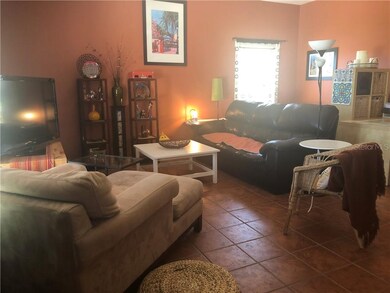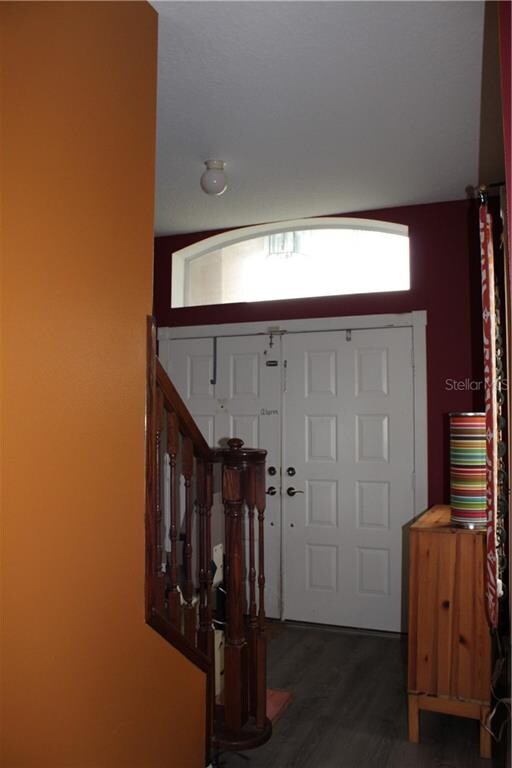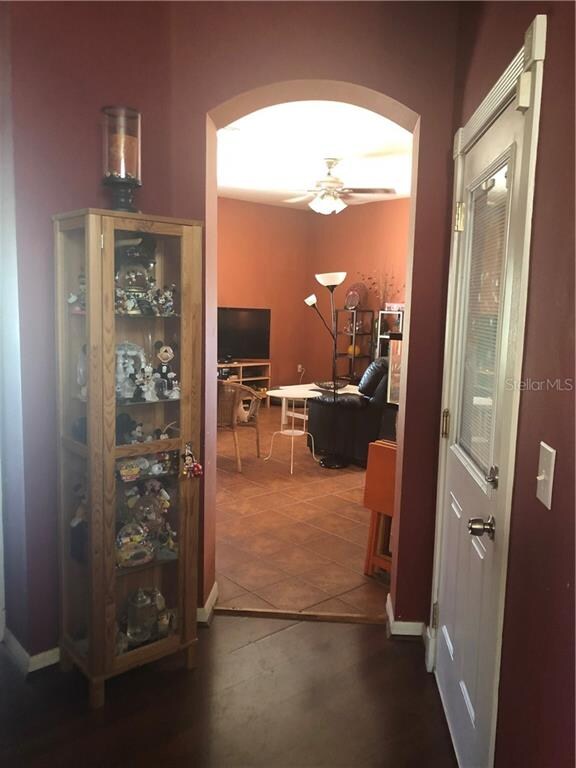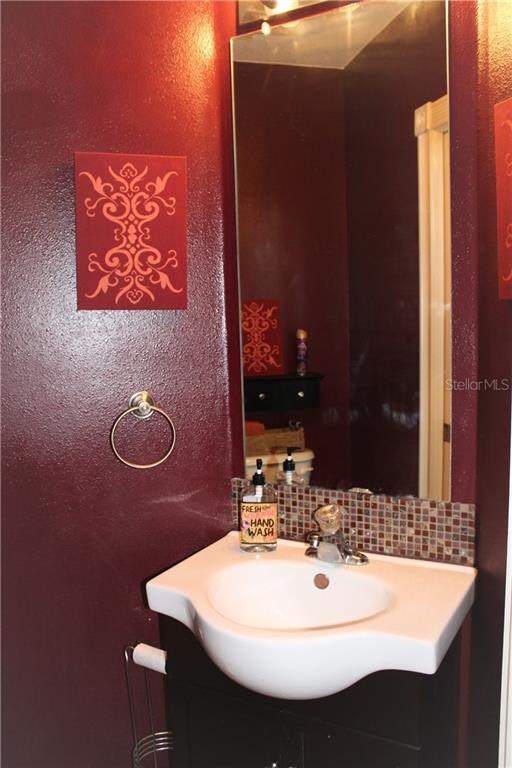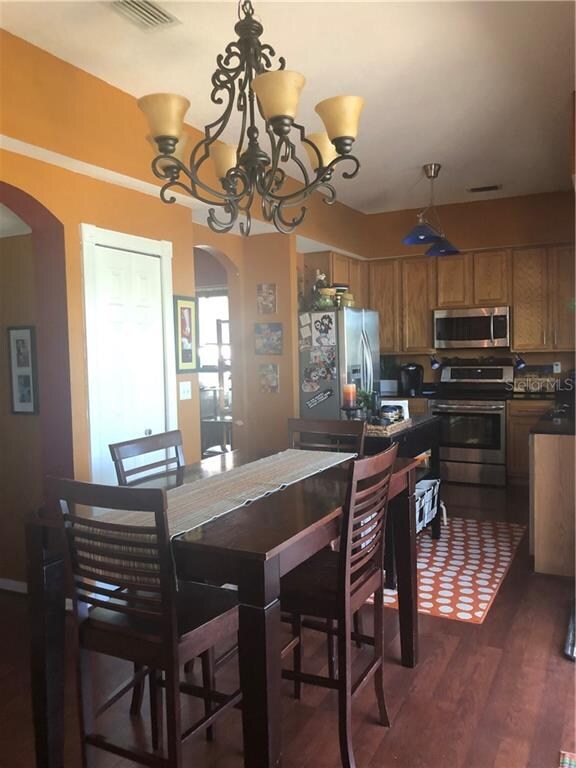
1706 Marumbi Ct Wesley Chapel, FL 33544
Northwood NeighborhoodEstimated Value: $430,000 - $485,933
Highlights
- In Ground Pool
- View of Trees or Woods
- Contemporary Architecture
- Dr. John Long Middle School Rated A-
- Deck
- Stone Countertops
About This Home
As of March 2020Back on the market with Price REDUCTION!! Schedule your appointment today to view this 4 BR 2.5 Ba home situated in a quiet cul-de-sac in the desirable Northwood community with a private pool and stunning pond conservation views. The home boasts Newer AC unit and Roof! The beautiful Northwood community offers low HOA fees, pool, tennis courts, basketball courts and more. Located mere minutes away from I-75, off of SR 56, this location is convenience at its finest in the heart of Wesley Chapel being close to The Shoppes at Wiregrass, Tampa Premium Outlet Mall, Florida Hospital Wesley Chapel, Restaurants and so much more!
Last Agent to Sell the Property
BINGHAM REALTY INC License #3317121 Listed on: 03/06/2019
Home Details
Home Type
- Single Family
Est. Annual Taxes
- $2,850
Year Built
- Built in 2003
Lot Details
- 0.25 Acre Lot
- Northwest Facing Home
- Fenced
- Property is zoned MPUD
HOA Fees
- $13 Monthly HOA Fees
Parking
- 2 Car Attached Garage
Property Views
- Pond
- Woods
Home Design
- Contemporary Architecture
- Bi-Level Home
- Slab Foundation
- Shingle Roof
- Concrete Siding
- Stucco
Interior Spaces
- 2,120 Sq Ft Home
- Blinds
- Home Security System
Kitchen
- Range
- Microwave
- Dishwasher
- Stone Countertops
- Disposal
Flooring
- Carpet
- Laminate
- Ceramic Tile
Bedrooms and Bathrooms
- 4 Bedrooms
Laundry
- Laundry Room
- Laundry on upper level
Outdoor Features
- In Ground Pool
- Deck
- Enclosed patio or porch
Location
- City Lot
Schools
- Denham Oaks Elementary School
- John Long Middle School
- Wiregrass Ranch High School
Utilities
- Central Heating and Cooling System
- Electric Water Heater
- High Speed Internet
- Cable TV Available
Listing and Financial Details
- Down Payment Assistance Available
- Homestead Exemption
- Visit Down Payment Resource Website
- Legal Lot and Block 110 / A
- Assessor Parcel Number 36-26-19-0170-00A00-1100
- $1,051 per year additional tax assessments
Community Details
Overview
- Greenacre Properties, Cindy Riner Association, Phone Number (813) 936-4139
- Visit Association Website
- Northwood Subdivision
- The community has rules related to deed restrictions
Recreation
- Tennis Courts
- Community Playground
- Community Pool
- Park
Ownership History
Purchase Details
Home Financials for this Owner
Home Financials are based on the most recent Mortgage that was taken out on this home.Purchase Details
Home Financials for this Owner
Home Financials are based on the most recent Mortgage that was taken out on this home.Purchase Details
Home Financials for this Owner
Home Financials are based on the most recent Mortgage that was taken out on this home.Similar Homes in Wesley Chapel, FL
Home Values in the Area
Average Home Value in this Area
Purchase History
| Date | Buyer | Sale Price | Title Company |
|---|---|---|---|
| Sheridan Halley L | $260,000 | Premium Title Inc | |
| Cullen Matthew | $286,000 | Gulf Coast Title Closings & | |
| Mercado Robert E | $160,501 | North American Title Co |
Mortgage History
| Date | Status | Borrower | Loan Amount |
|---|---|---|---|
| Closed | Sheridan Hailey L | $291,200 | |
| Closed | Sheridan Halley L | $255,290 | |
| Previous Owner | Cullen Matthew A | $25,001 | |
| Previous Owner | Cullen Matthew | $160,886 | |
| Previous Owner | Cullen Matthew | $149,597 | |
| Previous Owner | Cullen Matthew | $25,000 | |
| Previous Owner | Cullen Matthew | $20,000 | |
| Previous Owner | Cullen Matthew | $160,000 | |
| Previous Owner | Mercado Robert E | $176,300 |
Property History
| Date | Event | Price | Change | Sq Ft Price |
|---|---|---|---|---|
| 03/16/2020 03/16/20 | Sold | $260,000 | 0.0% | $123 / Sq Ft |
| 01/19/2020 01/19/20 | Pending | -- | -- | -- |
| 10/14/2019 10/14/19 | Price Changed | $259,900 | 0.0% | $123 / Sq Ft |
| 10/14/2019 10/14/19 | For Sale | $259,900 | 0.0% | $123 / Sq Ft |
| 05/22/2019 05/22/19 | Off Market | $260,000 | -- | -- |
| 04/19/2019 04/19/19 | Price Changed | $265,000 | -1.5% | $125 / Sq Ft |
| 03/04/2019 03/04/19 | For Sale | $269,000 | -- | $127 / Sq Ft |
Tax History Compared to Growth
Tax History
| Year | Tax Paid | Tax Assessment Tax Assessment Total Assessment is a certain percentage of the fair market value that is determined by local assessors to be the total taxable value of land and additions on the property. | Land | Improvement |
|---|---|---|---|---|
| 2024 | $5,129 | $257,590 | -- | -- |
| 2023 | $4,983 | $250,090 | $0 | $0 |
| 2022 | $4,502 | $242,810 | $0 | $0 |
| 2021 | $4,337 | $235,740 | $43,987 | $191,753 |
| 2020 | $4,888 | $229,576 | $43,987 | $185,589 |
| 2019 | $2,891 | $144,300 | $0 | $0 |
| 2018 | $2,851 | $141,618 | $0 | $0 |
| 2017 | $2,839 | $141,618 | $0 | $0 |
| 2016 | $3,218 | $135,852 | $0 | $0 |
| 2015 | $3,193 | $134,908 | $0 | $0 |
| 2014 | $3,142 | $176,192 | $43,987 | $132,205 |
Agents Affiliated with this Home
-
Amanda Sattler
A
Seller's Agent in 2020
Amanda Sattler
BINGHAM REALTY INC
(813) 714-9104
1 Total Sale
-
Melissa DeMaria

Buyer's Agent in 2020
Melissa DeMaria
KELLER WILLIAMS TAMPA PROP.
(813) 264-7754
1 in this area
106 Total Sales
Map
Source: Stellar MLS
MLS Number: T3160930
APN: 36-26-19-0170-00A00-1100
- 27094 Carolina Aster Dr
- 27330 Coral Springs Dr
- 26972 Evergreen Chase Dr
- 1313 Key Ct W
- 1246 Ocean Reef Rd
- 27355 Breakers Dr
- 27500 Breakers Dr
- 26888 Fiddlewood Loop
- 26943 Coral Springs Dr
- 27012 Sea Breeze Way
- 26932 Sea Breeze Way
- 1130 Big Creek Dr
- 2609 Rosehaven Dr
- 2348 Silvermoss Dr
- 28390 Openfield Loop
- 2442 Silvermoss Dr
- 28402 Openfield Loop
- 2614 Brookforest Dr
- 2614 Sylvan Ramble Ct
- 27054 Fordham Dr
- 1706 Marumbi Ct
- 1702 Marumbi Ct
- 1712 Marumbi Ct Unit 9
- 1724 Marumbi Ct
- 27752 Sugar Loaf Dr
- 27748 Sugar Loaf Dr
- 1652 Marumbi Ct
- 1733 Marumbi Ct
- 1721 Marumbi Ct
- 1725 Marumbi Ct
- 27744 Sugar Loaf Dr
- 1717 Marumbi Ct Unit 9
- 1646 Marumbi Ct
- 27736 Sugar Loaf Dr
- 1711 Marumbi Ct Unit 9
- 27730 Sugar Loaf Dr
- 1707 Marumbi Ct
- 27741 Sugar Loaf Dr
- 1632 Marumbi Ct Unit 9
- 1701 Marumbi Ct Unit 9
