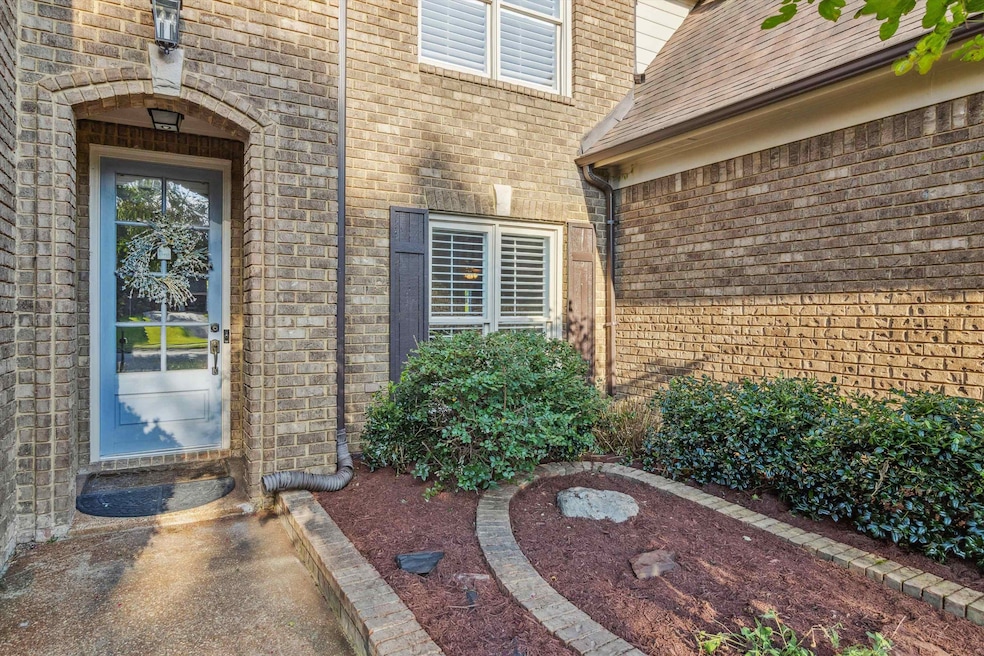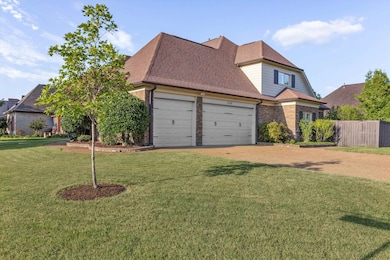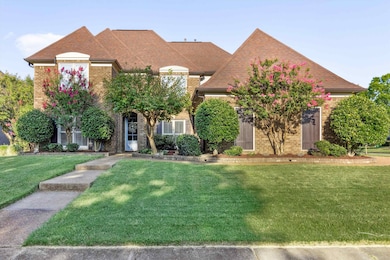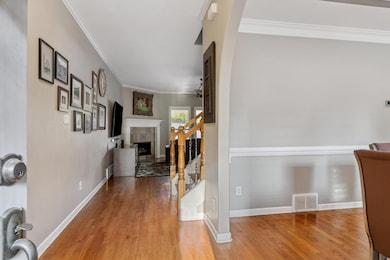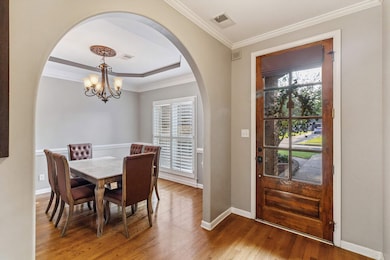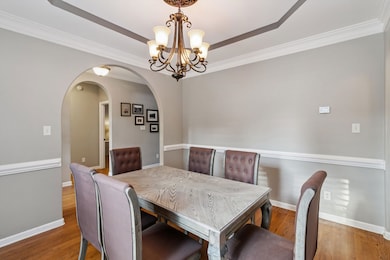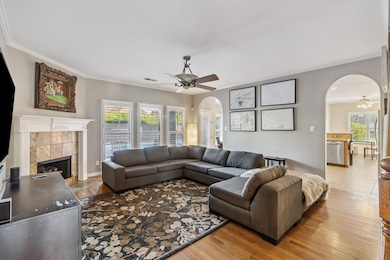1706 Mossy Oak Ln Collierville, TN 38017
Estimated payment $3,310/month
Highlights
- In Ground Pool
- Updated Kitchen
- Vaulted Ceiling
- Crosswind Elementary School Rated A
- Landscaped Professionally
- Traditional Architecture
About This Home
****OPEN HOUSE SUNDAY 1-2**** ****JUST REDUCED**** Discover 1706 Mossy Oak Lane, a 5-bedroom, 3-bath gem on a lush corner lot, nestled in the top-rated Collierville School District. This home boasts a smart floor plan with two bedrooms down, a private office, bonus room, and two pantries for ample storage. The gourmet kitchen is perfect for gatherings, while the sparkling pool creates a backyard retreat. Extra storage keeps life organized as well as a spacious three car garage. With its inviting design and prime location, this Creekside treasure is your dream home!
Open House Schedule
-
Sunday, February 22, 20261:00 to 2:00 pm2/22/2026 1:00:00 PM +00:002/22/2026 2:00:00 PM +00:00Add to Calendar
Home Details
Home Type
- Single Family
Year Built
- Built in 2004
Lot Details
- 0.32 Acre Lot
- Wood Fence
- Landscaped Professionally
- Corner Lot
- Level Lot
- Few Trees
Home Design
- Traditional Architecture
- Brick Veneer
- Slab Foundation
- Composition Shingle Roof
Interior Spaces
- 3,600-3,799 Sq Ft Home
- 3,654 Sq Ft Home
- 2-Story Property
- Smooth Ceilings
- Vaulted Ceiling
- Ceiling Fan
- 2 Fireplaces
- Some Wood Windows
- Double Pane Windows
- Separate Formal Living Room
- Dining Room
- Home Office
- Storage Room
- Washer and Dryer Hookup
- Keeping Room
Kitchen
- Updated Kitchen
- Eat-In Kitchen
- Breakfast Bar
- Double Self-Cleaning Oven
- Gas Cooktop
- Microwave
- Dishwasher
- Kitchen Island
- Disposal
Flooring
- Wood
- Partially Carpeted
- Tile
Bedrooms and Bathrooms
- 5 Bedrooms | 2 Main Level Bedrooms
- Primary Bedroom on Main
- Walk-In Closet
- 3 Full Bathrooms
- Dual Vanity Sinks in Primary Bathroom
- Whirlpool Bathtub
- Bathtub With Separate Shower Stall
Parking
- 3 Car Garage
- Side Facing Garage
- Garage Door Opener
- Driveway
Pool
- In Ground Pool
- Pool Equipment or Cover
Outdoor Features
- Covered Patio or Porch
- Outdoor Storage
Utilities
- Two cooling system units
- Central Heating and Cooling System
- Two Heating Systems
- Heating System Uses Gas
- 220 Volts
- Gas Water Heater
Community Details
- Creekside Subd Ph 1 Subdivision
- Mandatory Home Owners Association
Listing and Financial Details
- Assessor Parcel Number C0233T B00066
Map
Home Values in the Area
Average Home Value in this Area
Tax History
| Year | Tax Paid | Tax Assessment Tax Assessment Total Assessment is a certain percentage of the fair market value that is determined by local assessors to be the total taxable value of land and additions on the property. | Land | Improvement |
|---|---|---|---|---|
| 2025 | $4,187 | $179,950 | $32,500 | $147,450 |
| 2024 | $4,187 | $123,500 | $22,500 | $101,000 |
| 2023 | $6,459 | $123,500 | $22,500 | $101,000 |
| 2022 | $6,311 | $123,500 | $22,500 | $101,000 |
| 2021 | $4,261 | $123,500 | $22,500 | $101,000 |
| 2020 | $4,271 | $105,450 | $22,500 | $82,950 |
| 2019 | $4,271 | $105,450 | $22,500 | $82,950 |
| 2018 | $4,271 | $105,450 | $22,500 | $82,950 |
| 2017 | $6,053 | $105,450 | $22,500 | $82,950 |
| 2016 | $4,440 | $101,600 | $0 | $0 |
| 2014 | $4,440 | $101,600 | $0 | $0 |
Property History
| Date | Event | Price | List to Sale | Price per Sq Ft | Prior Sale |
|---|---|---|---|---|---|
| 01/07/2026 01/07/26 | Price Changed | $574,900 | -2.5% | $160 / Sq Ft | |
| 12/03/2025 12/03/25 | Price Changed | $589,900 | -2.2% | $164 / Sq Ft | |
| 11/07/2025 11/07/25 | Price Changed | $603,000 | -1.8% | $168 / Sq Ft | |
| 10/25/2025 10/25/25 | Price Changed | $613,900 | 0.0% | $171 / Sq Ft | |
| 10/07/2025 10/07/25 | Price Changed | $614,000 | -2.5% | $171 / Sq Ft | |
| 08/28/2025 08/28/25 | Price Changed | $629,800 | 0.0% | $175 / Sq Ft | |
| 08/01/2025 08/01/25 | For Sale | $629,900 | +16.6% | $175 / Sq Ft | |
| 05/28/2021 05/28/21 | Sold | $540,000 | +1.0% | $150 / Sq Ft | View Prior Sale |
| 05/26/2021 05/26/21 | Pending | -- | -- | -- | |
| 05/01/2021 05/01/21 | For Sale | $534,900 | 0.0% | $149 / Sq Ft | |
| 05/01/2021 05/01/21 | Pending | -- | -- | -- | |
| 04/29/2021 04/29/21 | For Sale | $534,900 | +24.0% | $149 / Sq Ft | |
| 08/29/2016 08/29/16 | Sold | $431,250 | -1.8% | $120 / Sq Ft | View Prior Sale |
| 07/30/2016 07/30/16 | Pending | -- | -- | -- | |
| 07/18/2016 07/18/16 | For Sale | $439,000 | +3.7% | $122 / Sq Ft | |
| 06/30/2015 06/30/15 | Sold | $423,500 | -0.4% | $116 / Sq Ft | View Prior Sale |
| 06/01/2015 06/01/15 | Pending | -- | -- | -- | |
| 05/29/2015 05/29/15 | For Sale | $425,000 | -- | $116 / Sq Ft |
Purchase History
| Date | Type | Sale Price | Title Company |
|---|---|---|---|
| Warranty Deed | $540,000 | None Available | |
| Warranty Deed | $431,250 | None Available | |
| Warranty Deed | $423,500 | None Available | |
| Quit Claim Deed | -- | Realty Title & Escrow Co Inc | |
| Warranty Deed | $354,000 | -- |
Mortgage History
| Date | Status | Loan Amount | Loan Type |
|---|---|---|---|
| Open | $406,400 | New Conventional | |
| Previous Owner | $345,000 | New Conventional | |
| Previous Owner | $303,500 | New Conventional | |
| Previous Owner | $270,000 | Unknown |
Source: Memphis Area Association of REALTORS®
MLS Number: 10202614
APN: C0-233T-B0-0066
- 1701 Mossy Oak Ln
- 1164 Moss Creek Cove
- 1156 Sunriver Cove
- 1272 Percheron Pass
- 1670 Elk River Dr
- 1686 Preakness Run Ln
- 1307 Bull Creek Ln
- 1572 Painted Horse Pass
- 1537 Paso Fino Trail
- 1536 Paso Fino Trail
- 1531 Paso Fino Trail
- 1530 Paso Fino Trail
- 1534 Grand Cypress Dr
- 1525 Paso Fino Trail
- 1533 E Indian Wells Dr
- 1715 John Ridge Dr
- 1752 Campden Dr
- 1553 John Ridge Dr
- 1393 Crossview Ln
- 1578 Grafton Cove
- 1440 Asbury Dr
- 713 Briston Ln
- 10265 Buckland Bluff Cove
- 1357 Carmony St
- 472 Hunters Mill Cove
- 455 Hunters Mill Cove
- 1969 N Dogwood Creek Dr
- 387 Shelton Rd
- 255 Windy Ridge Cove
- 245 Brookstone Cove
- 244 Saybrook Cove
- 1400 Milestone Dr
- 3065 Green Fairway Cove S Unit 1A
- 1226 Sweetie Dr
- 141 Dudney Mead Cove
- 1250 Sugar Ln
- 1408 Squire Dudney Dr
- 160 Cottonwood Dr
- 200 E Nolley Dr
- 461 Dove Valley Rd
Ask me questions while you tour the home.
