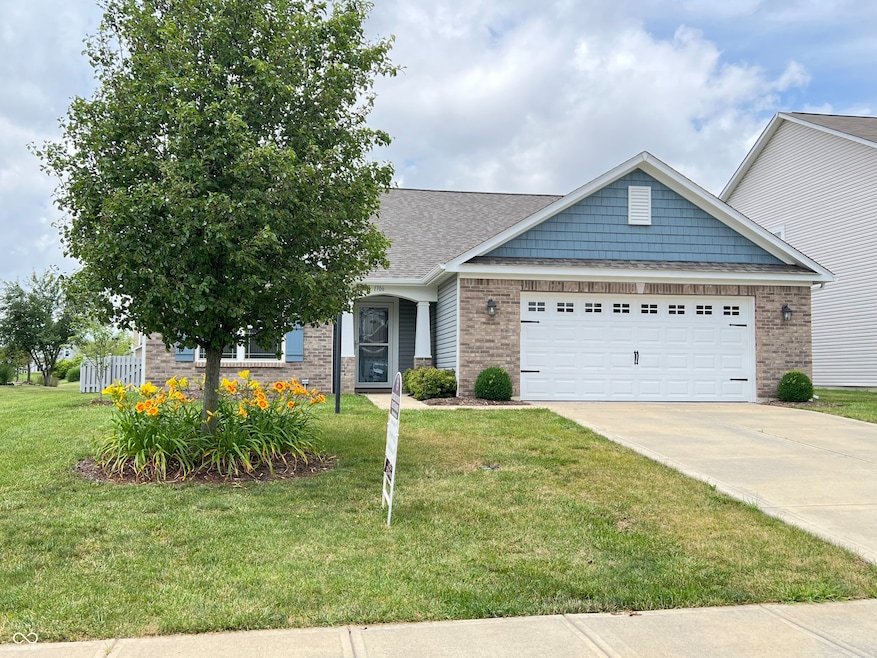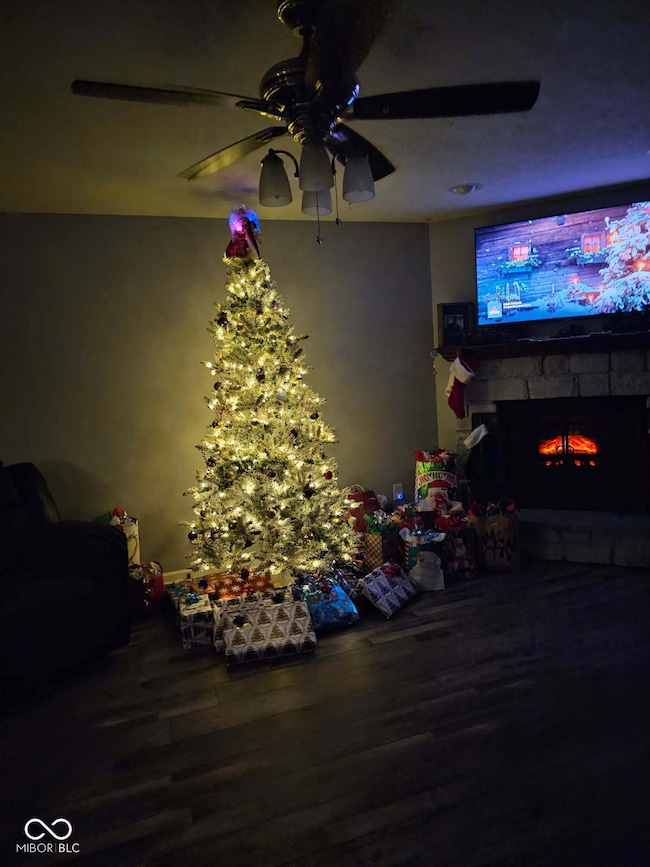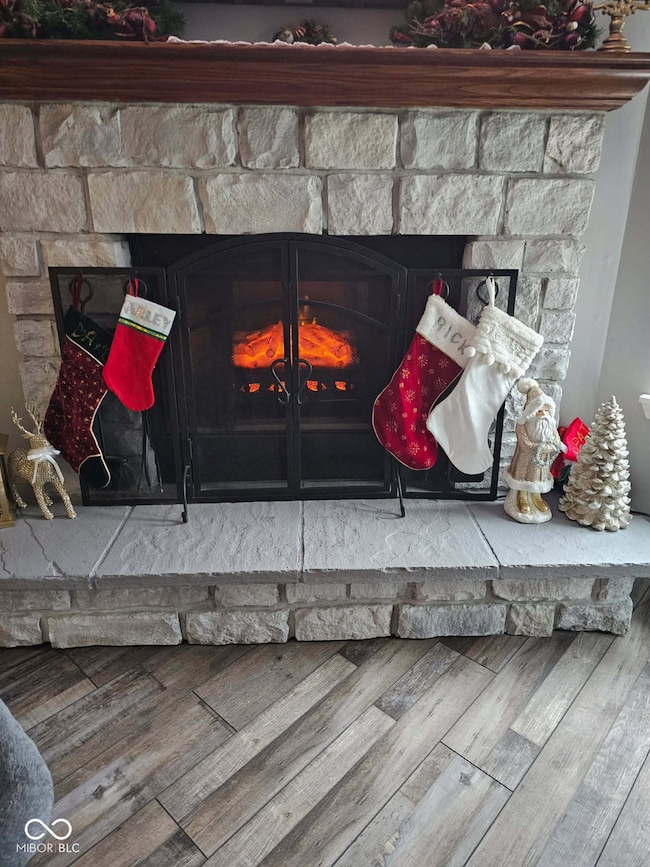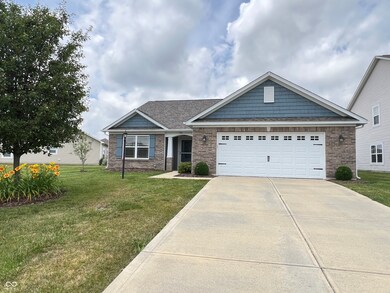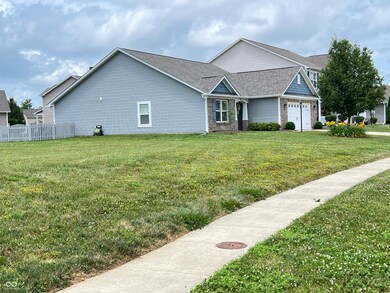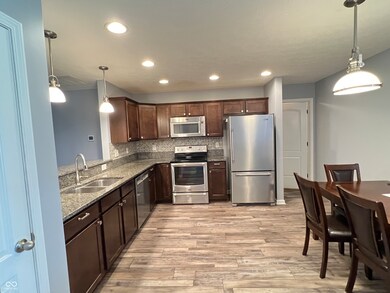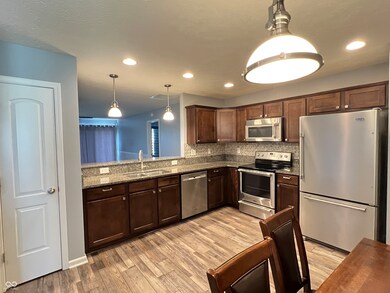1706 N Creekwater Pass Greenfield, IN 46140
Mount Comfort NeighborhoodEstimated payment $1,779/month
Highlights
- Ranch Style House
- Corner Lot
- Eat-In Kitchen
- Mt. Vernon Middle School Rated A-
- 2 Car Attached Garage
- Laundry Room
About This Home
Hurry - motivated seller! You could be settled in your new home for the holidays! No leaves to rake. No sticks to pick up. Come home and just relax by turning on your fireplace! Very nice walking trails all around the neighborhood. Right around the corner from I70, and also Hancock Health Gateway (Immediate Care). Nestled at 1706 N Creekwater Pass, this move-in ready single-family residence offers a unique opportunity to experience comfortable living in a desirable location. This property provides a well-maintained and inviting atmosphere, awaiting its new owner with fresh new interior paint, roof in 2022, LG washer & dryer new in '24, whole house humidifier, whole house filter system, electric fireplace insert, semi-frameless MB shower door, HVAC and dryer vents cleaned in '24. With 1560 square feet of living area spread across a single story, this home provides an intimate and functional layout. The three bedrooms offer private retreats, each presenting a tranquil space for rest and rejuvenation. The property occupies a generous lot with ample outdoor space for relaxation and recreation with fenced yard. Built in 2017, this home provides the benefits of modern construction and design and an exceptional chance to establish roots and create lasting memories in the Mt. Vernon school district. Fire hydrant right at the street too for economical fire protection. Garage has been insulated and dry walled, and garage door pulley. Built in closet organizers in MB and second bedroom. Direct wired gaming line in bedroom 2 from the garage.
Home Details
Home Type
- Single Family
Est. Annual Taxes
- $2,426
Year Built
- Built in 2017
Lot Details
- 8,712 Sq Ft Lot
- Corner Lot
- Landscaped with Trees
HOA Fees
- $38 Monthly HOA Fees
Parking
- 2 Car Attached Garage
Home Design
- Ranch Style House
- Brick Exterior Construction
- Slab Foundation
- Vinyl Construction Material
Interior Spaces
- 1,560 Sq Ft Home
- Great Room with Fireplace
- Combination Kitchen and Dining Room
- Attic Access Panel
- Fire and Smoke Detector
Kitchen
- Eat-In Kitchen
- Breakfast Bar
- Electric Oven
- Built-In Microwave
- Dishwasher
- Disposal
Flooring
- Carpet
- Laminate
- Vinyl
Bedrooms and Bathrooms
- 3 Bedrooms
- 2 Full Bathrooms
Laundry
- Laundry Room
- Laundry on main level
- Dryer
- Washer
Schools
- Mt Comfort Elementary School
- Mt Vernon Middle School
- Mt Vernon High School
Utilities
- Central Air
- Heat Pump System
- Electric Water Heater
Community Details
- Association fees include insurance, maintenance, snow removal
- Association Phone (317) 682-0571
- Heron Creek Subdivision
- Property managed by Your HOA
- The community has rules related to covenants, conditions, and restrictions
Listing and Financial Details
- Legal Lot and Block 32 / 1
- Assessor Parcel Number 300525102032000006
Map
Home Values in the Area
Average Home Value in this Area
Tax History
| Year | Tax Paid | Tax Assessment Tax Assessment Total Assessment is a certain percentage of the fair market value that is determined by local assessors to be the total taxable value of land and additions on the property. | Land | Improvement |
|---|---|---|---|---|
| 2024 | $2,426 | $252,900 | $60,000 | $192,900 |
| 2023 | $2,426 | $235,900 | $60,000 | $175,900 |
| 2022 | $2,386 | $220,400 | $29,800 | $190,600 |
| 2021 | $1,831 | $190,700 | $29,800 | $160,900 |
| 2020 | $1,730 | $176,000 | $29,800 | $146,200 |
| 2019 | $1,495 | $164,100 | $29,800 | $134,300 |
| 2018 | $1,501 | $161,400 | $29,800 | $131,600 |
| 2017 | $1,564 | $156,100 | $29,800 | $126,300 |
| 2016 | $75 | $400 | $400 | $0 |
| 2014 | $11 | $400 | $400 | $0 |
| 2013 | $11 | $400 | $400 | $0 |
Property History
| Date | Event | Price | List to Sale | Price per Sq Ft | Prior Sale |
|---|---|---|---|---|---|
| 10/13/2025 10/13/25 | Price Changed | $292,000 | -1.0% | $187 / Sq Ft | |
| 10/02/2025 10/02/25 | Price Changed | $295,000 | -1.0% | $189 / Sq Ft | |
| 08/20/2025 08/20/25 | Price Changed | $298,000 | -0.7% | $191 / Sq Ft | |
| 08/12/2025 08/12/25 | Price Changed | $300,000 | -1.6% | $192 / Sq Ft | |
| 08/01/2025 08/01/25 | Price Changed | $305,000 | -1.6% | $196 / Sq Ft | |
| 07/28/2025 07/28/25 | Price Changed | $309,900 | -1.6% | $199 / Sq Ft | |
| 07/15/2025 07/15/25 | Price Changed | $314,900 | -1.6% | $202 / Sq Ft | |
| 07/09/2025 07/09/25 | Price Changed | $319,900 | -0.9% | $205 / Sq Ft | |
| 06/29/2025 06/29/25 | For Sale | $322,900 | +13.7% | $207 / Sq Ft | |
| 09/14/2023 09/14/23 | Sold | $283,900 | -2.1% | $182 / Sq Ft | View Prior Sale |
| 08/24/2023 08/24/23 | Pending | -- | -- | -- | |
| 08/11/2023 08/11/23 | For Sale | $289,900 | +52.7% | $186 / Sq Ft | |
| 09/13/2019 09/13/19 | Sold | $189,900 | 0.0% | $122 / Sq Ft | View Prior Sale |
| 08/18/2019 08/18/19 | Pending | -- | -- | -- | |
| 08/07/2019 08/07/19 | For Sale | $189,900 | -- | $122 / Sq Ft |
Purchase History
| Date | Type | Sale Price | Title Company |
|---|---|---|---|
| Warranty Deed | $189,900 | Enterprise Title | |
| Warranty Deed | -- | First American Title | |
| Warranty Deed | -- | None Available |
Mortgage History
| Date | Status | Loan Amount | Loan Type |
|---|---|---|---|
| Open | $180,405 | New Conventional | |
| Previous Owner | $163,375 | FHA |
Source: MIBOR Broker Listing Cooperative®
MLS Number: 22047832
APN: 30-05-25-102-032.000-006
- 1749 N Creekwater Pass
- 6431 W Whispering Way
- 6536 W Shoreline Ct
- 1693 N Clearwater Dr
- 1537 N Clearwater Dr
- 1521 N Clearwater Dr
- 6594 W Whispering Way
- 1612 N Regatta Dr
- Chestnut Plan at Heron Creek
- Bradford Plan at Heron Creek
- Spruce Plan at Heron Creek
- Ironwood Plan at Heron Creek
- Aspen II Plan at Heron Creek
- Ashton Plan at Heron Creek
- Empress Plan at Heron Creek
- Juniper Plan at Heron Creek
- Cooper Plan at Heron Creek
- Norway Plan at Heron Creek
- Palmetto Plan at Heron Creek
- 1788 N Rapids Ct
- 6857 Poetry Place
- 12328 Huntington Dr
- 42 Manor Dr
- 2245 Ln
- 2178 Rossington Ln
- 2810 Braxton Dr
- 2421 Ross Common Ct
- 2739 Lullwater Ln
- 2261 Rosswood Blvd
- 2178 Tucker Dr
- 3729 Pursley Ln
- 3735 Pursley Ln
- 2146 Rosswood Blvd
- 11543 Brook Bay Ln
- 11905 Breta Ct
- 3036 Redskin Dr
- 2247 Peter Dr
- 3937 Hornickel Dr
- 3836 Hornickel Dr
- 1843 Sweet Blossom Ln
