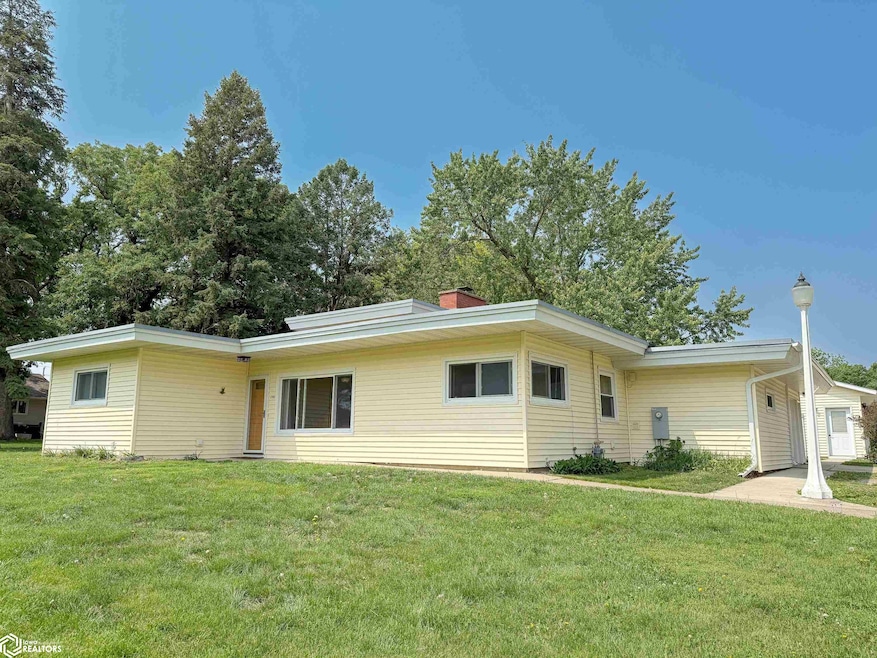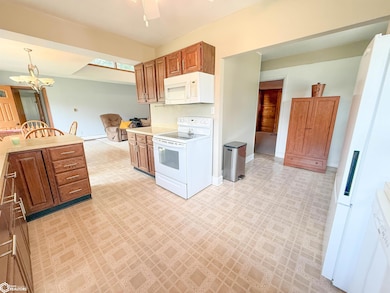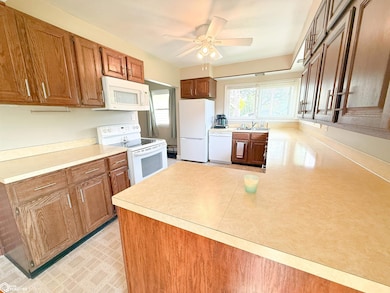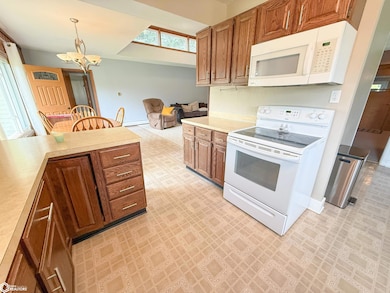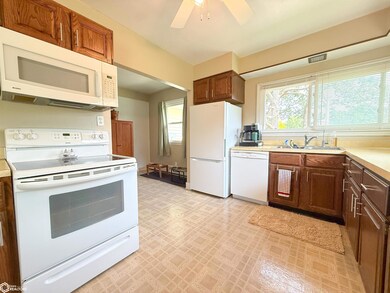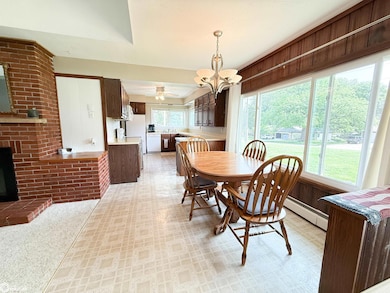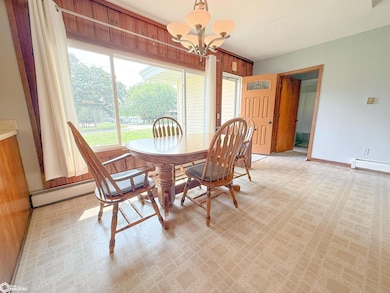1706 N Federal St Hampton, IA 50441
Estimated payment $1,532/month
Highlights
- Fireplace
- Laundry Room
- Hot Water Heating System
About This Home
Looking for a home with space and serenity? Be sure to check out this 3 bedroom, 2 bath home situated on almost an acre of land that is nestled in a quiet neighborhood close to HD Schools! This home is sure to wow you with 2,132 square feet of living space-all on one level that is perfectly blended to give you an open main floor that will make your life that much easier. This home features a spacious primary bedroom with private 3/4 bath, 2 bedrooms that are ready to invite in your next guests, full bath, office, 1-stall attached garage, laundry room with included washer & dryer and the open kitchen with included appliances flows seamlessly into the dining area that is primed for your next gathering. Next, you will find the living room that showcases a gas fireplace that is sure to be the focal point of any occasion and the bonus family room for even more space that leads out to a patio so you can sit and view your generously sized backyard, complete with insulated, heated, 2-stall detached garage that would make a great workshop for your next project and a 32' x 32' outbuilding for all of your outdoor equipment. Don't let this piece of serenity pass you by! *Buyer must supply proof of funds or financing prior to scheduling a showing.*
Home Details
Home Type
- Single Family
Est. Annual Taxes
- $3,180
Year Built
- Built in 1951
Parking
- 3
Home Design
- Slab Foundation
Interior Spaces
- Fireplace
Kitchen
- Range
- Microwave
- Dishwasher
Laundry
- Laundry Room
- Dryer
- Washer
Utilities
- Hot Water Heating System
- Boiler Heating System
Map
Home Values in the Area
Average Home Value in this Area
Tax History
| Year | Tax Paid | Tax Assessment Tax Assessment Total Assessment is a certain percentage of the fair market value that is determined by local assessors to be the total taxable value of land and additions on the property. | Land | Improvement |
|---|---|---|---|---|
| 2025 | $3,180 | $228,900 | $36,200 | $192,700 |
| 2024 | $3,180 | $199,200 | $36,200 | $163,000 |
| 2023 | $3,360 | $199,200 | $36,200 | $163,000 |
| 2022 | $3,068 | $166,800 | $36,200 | $130,600 |
| 2021 | $3,068 | $150,500 | $36,200 | $114,300 |
| 2020 | $2,730 | $146,400 | $36,200 | $110,200 |
| 2019 | $2,646 | $134,600 | $0 | $0 |
| 2018 | $2,650 | $134,600 | $0 | $0 |
| 2017 | $2,650 | $125,100 | $0 | $0 |
| 2016 | $2,456 | $125,100 | $0 | $0 |
| 2015 | $2,456 | $126,500 | $0 | $0 |
| 2014 | $2,412 | $126,500 | $0 | $0 |
Property History
| Date | Event | Price | List to Sale | Price per Sq Ft | Prior Sale |
|---|---|---|---|---|---|
| 09/15/2025 09/15/25 | Price Changed | $240,000 | +9.1% | $113 / Sq Ft | |
| 07/03/2025 07/03/25 | Price Changed | $220,000 | -6.4% | $103 / Sq Ft | |
| 06/11/2025 06/11/25 | Price Changed | $235,000 | -9.6% | $110 / Sq Ft | |
| 06/03/2025 06/03/25 | For Sale | $260,000 | +35.4% | $122 / Sq Ft | |
| 08/15/2022 08/15/22 | Sold | $192,000 | -4.0% | $90 / Sq Ft | View Prior Sale |
| 08/01/2022 08/01/22 | Pending | -- | -- | -- | |
| 06/30/2022 06/30/22 | For Sale | $199,900 | 0.0% | $94 / Sq Ft | |
| 06/13/2022 06/13/22 | Pending | -- | -- | -- | |
| 06/06/2022 06/06/22 | For Sale | $199,900 | -- | $94 / Sq Ft |
Purchase History
| Date | Type | Sale Price | Title Company |
|---|---|---|---|
| Quit Claim Deed | -- | None Listed On Document | |
| Warranty Deed | $192,000 | -- | |
| Warranty Deed | -- | None Available | |
| Warranty Deed | $83,500 | None Available |
Mortgage History
| Date | Status | Loan Amount | Loan Type |
|---|---|---|---|
| Open | $204,201 | New Conventional | |
| Previous Owner | $188,522 | FHA | |
| Previous Owner | $79,895 | New Conventional |
Source: NoCoast MLS
MLS Number: NOC6328315
APN: 0728201009
- 1427 4th St NE
- 5 Armory Ln
- 814 3rd St NW
- 1403 3rd St NE
- 302 1st St NW
- 1/2 2nd Ave NW
- 716 1st Ave NE
- 518 Central Ave E
- 602 Central Ave E
- 999 Glendale Park Dr
- 705 Central Ave E
- 114 4th St SE
- 1318 Sunset Dr
- 1330 Sunset Dr
- 114 7th St SE
- 1656 Dorell Dr
- 0 11th St SE
- 410 10th St SE
- 1440 170th St
- 1431 Beeds Lake Dr
