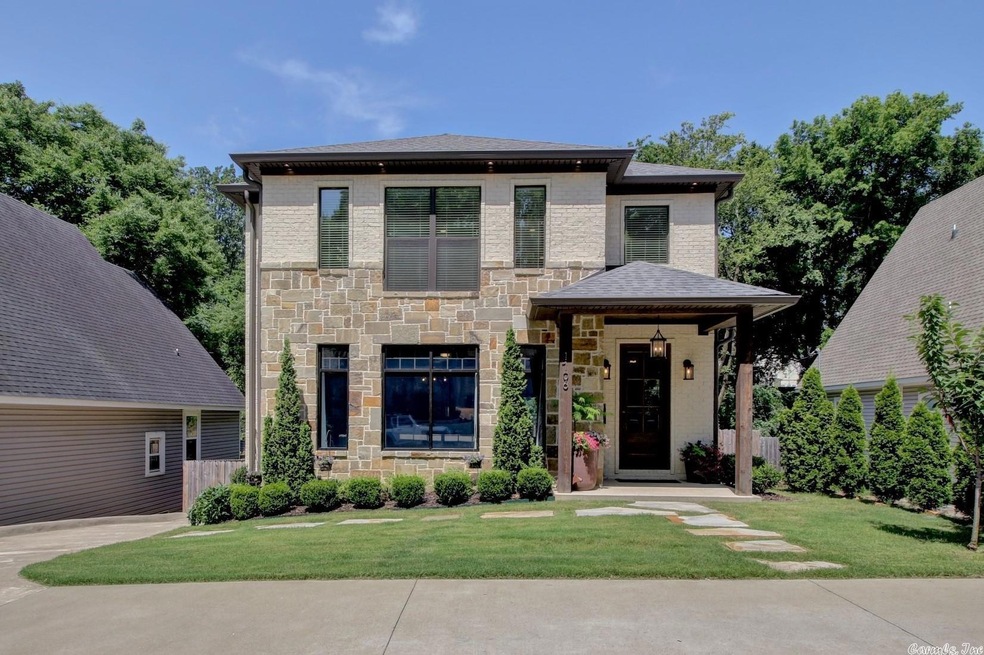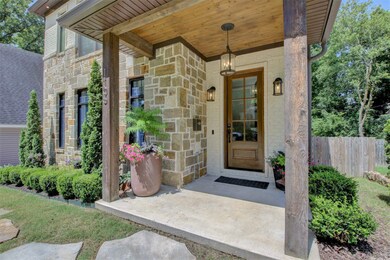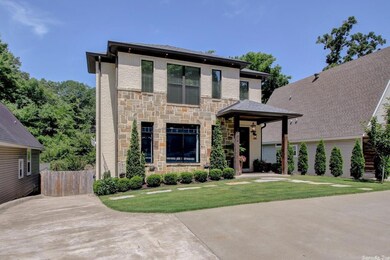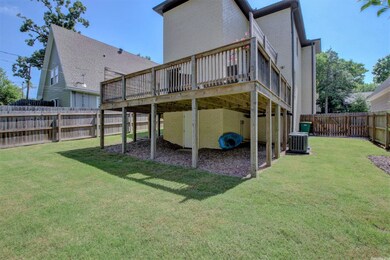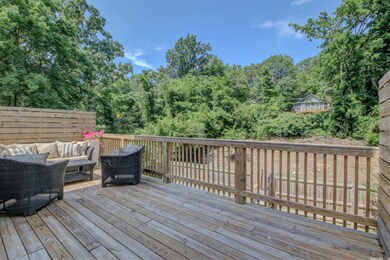
1706 N Fillmore St Little Rock, AR 72207
Heights NeighborhoodHighlights
- Deck
- Wood Flooring
- Built-in Bookshelves
- Forest Park Elementary School Rated A-
- Porch
- Walk-In Closet
About This Home
As of September 2022BEAUTIFUL New construction from ground up in late 2018. Carrara marble counter tops, wide plank oak floors, 10 ft ceilings, 2 foot rain shower head & sleek soaking tub in primary suite w/spacious closet. BIG pantry, great under house storage/workshop on slab. Wrap around deck w/privacy screens. Fenced level yard, 3 gates, bridge leading to cleared back lot- blank slate for 2nd deck/entertaining space. Recirculating tankless hot water heater. Driveway fits 6 cars. 3 bed 2.5 bath
Last Agent to Sell the Property
Jessie Kelly
CBRPM Group Listed on: 08/01/2022
Home Details
Home Type
- Single Family
Est. Annual Taxes
- $5,274
Year Built
- Built in 2018
Lot Details
- 6,970 Sq Ft Lot
- Wood Fence
- Landscaped
- Level Lot
- Sprinkler System
- Cleared Lot
Home Design
- Brick Exterior Construction
- Architectural Shingle Roof
- Ridge Vents on the Roof
- Stone Exterior Construction
Interior Spaces
- 2,167 Sq Ft Home
- 2-Story Property
- Built-in Bookshelves
- Dry Bar
- Ceiling Fan
- Fireplace With Glass Doors
- Gas Log Fireplace
- Low Emissivity Windows
- Insulated Windows
- Window Treatments
- Combination Dining and Living Room
- Unfinished Basement
- Crawl Space
- Attic Floors
- Fire and Smoke Detector
Kitchen
- Breakfast Bar
- Stove
- Gas Range
- Microwave
- Plumbed For Ice Maker
- Dishwasher
- Disposal
Flooring
- Wood
- Carpet
- Tile
Bedrooms and Bathrooms
- 3 Bedrooms
- All Upper Level Bedrooms
- Walk-In Closet
- Walk-in Shower
Laundry
- Laundry Room
- Washer Hookup
Parking
- 4 Car Garage
- Parking Pad
Eco-Friendly Details
- Energy-Efficient Insulation
Outdoor Features
- Deck
- Porch
Schools
- Forest Park Elementary School
- Pulaski Heights Middle School
- Central High School
Utilities
- Forced Air Zoned Heating and Cooling System
- High Efficiency Air Conditioning
- Tankless Water Heater
- Hot Water Circulator
Community Details
- Built by Twin Cities Property Holdings LLC - Michael Love
- Video Patrol
Listing and Financial Details
- Assessor Parcel Number 33L0370012400
Ownership History
Purchase Details
Home Financials for this Owner
Home Financials are based on the most recent Mortgage that was taken out on this home.Purchase Details
Home Financials for this Owner
Home Financials are based on the most recent Mortgage that was taken out on this home.Purchase Details
Home Financials for this Owner
Home Financials are based on the most recent Mortgage that was taken out on this home.Purchase Details
Home Financials for this Owner
Home Financials are based on the most recent Mortgage that was taken out on this home.Purchase Details
Home Financials for this Owner
Home Financials are based on the most recent Mortgage that was taken out on this home.Similar Homes in Little Rock, AR
Home Values in the Area
Average Home Value in this Area
Purchase History
| Date | Type | Sale Price | Title Company |
|---|---|---|---|
| Warranty Deed | $515,000 | Commerce Title | |
| Warranty Deed | -- | Pulaski County Title | |
| Warranty Deed | $381,220 | Pulaski County Title | |
| Warranty Deed | $137,000 | Arkansas Title Group Llc | |
| Warranty Deed | $135,000 | First National Title Company | |
| Warranty Deed | $101,000 | Bankers Title Llc |
Mortgage History
| Date | Status | Loan Amount | Loan Type |
|---|---|---|---|
| Open | $489,250 | New Conventional | |
| Previous Owner | $39,675 | Construction | |
| Previous Owner | $251,450 | Future Advance Clause Open End Mortgage | |
| Previous Owner | $108,000 | Purchase Money Mortgage | |
| Previous Owner | $105,000 | Unknown | |
| Previous Owner | $101,000 | Purchase Money Mortgage |
Property History
| Date | Event | Price | Change | Sq Ft Price |
|---|---|---|---|---|
| 09/12/2022 09/12/22 | Sold | $515,000 | -1.7% | $238 / Sq Ft |
| 09/07/2022 09/07/22 | Pending | -- | -- | -- |
| 08/01/2022 08/01/22 | For Sale | $524,000 | +37.5% | $242 / Sq Ft |
| 07/19/2019 07/19/19 | Sold | $381,220 | 0.0% | $182 / Sq Ft |
| 07/09/2019 07/09/19 | For Sale | $381,220 | +178.3% | $182 / Sq Ft |
| 05/15/2018 05/15/18 | Pending | -- | -- | -- |
| 04/18/2018 04/18/18 | Sold | $137,000 | -8.7% | $176 / Sq Ft |
| 03/10/2018 03/10/18 | Price Changed | $150,000 | -3.2% | $192 / Sq Ft |
| 02/21/2018 02/21/18 | For Sale | $155,000 | 0.0% | $199 / Sq Ft |
| 09/07/2016 09/07/16 | Rented | $875 | 0.0% | -- |
| 09/07/2016 09/07/16 | Under Contract | -- | -- | -- |
| 07/08/2016 07/08/16 | For Rent | $875 | 0.0% | -- |
| 06/12/2015 06/12/15 | Rented | $875 | 0.0% | -- |
| 06/12/2015 06/12/15 | Under Contract | -- | -- | -- |
| 06/02/2015 06/02/15 | For Rent | $875 | -- | -- |
Tax History Compared to Growth
Tax History
| Year | Tax Paid | Tax Assessment Tax Assessment Total Assessment is a certain percentage of the fair market value that is determined by local assessors to be the total taxable value of land and additions on the property. | Land | Improvement |
|---|---|---|---|---|
| 2023 | $7,582 | $108,311 | $42,000 | $66,311 |
| 2022 | $5,761 | $108,311 | $42,000 | $66,311 |
| 2021 | $5,275 | $74,820 | $23,600 | $51,220 |
| 2020 | $5,237 | $74,820 | $23,600 | $51,220 |
| 2019 | $5,237 | $74,820 | $23,600 | $51,220 |
| 2018 | $1,553 | $22,180 | $0 | $0 |
| 2017 | $1,487 | $22,180 | $0 | $0 |
| 2016 | $1,352 | $19,310 | $13,000 | $6,310 |
| 2015 | $1,354 | $19,310 | $13,000 | $6,310 |
| 2014 | $1,354 | $19,310 | $13,000 | $6,310 |
Agents Affiliated with this Home
-
J
Seller's Agent in 2022
Jessie Kelly
CBRPM Group
-

Buyer's Agent in 2022
Tanya J Craft
Janet Jones Company
(501) 258-0990
1 in this area
73 Total Sales
-

Seller's Agent in 2018
Tiffany Hoffman Smith
Signature Properties
(501) 590-7991
61 Total Sales
-

Buyer's Agent in 2018
Steven Young Jr.
Residential Realty Group
(501) 765-7653
22 Total Sales
-
M
Seller's Agent in 2016
Mike Hoffman
RE501 Partners
(501) 804-0113
Map
Source: Cooperative Arkansas REALTORS® MLS
MLS Number: 22026082
APN: 33L-037-00-124-00
- 5821 Cantrell Rd
- 1615 N Taylor St
- 1701 N University Ave
- 1401 N Pierce St
- 1401 N Pierce #18
- 107 Normandy Rd
- 1716 N Harrison St
- 1801 N Harrison St
- 1201 N Pierce St
- 5410 Stonewall Rd
- 5135 Cantrell Rd
- 5715 Hawthorne Rd
- 6320 Cantrell Rd
- 5520 Hawthorne Rd
- 2222 N University Ave
- 5415 L St
- 5308 Country Club Blvd
- 5204 Stonewall Rd
- 1200 N Polk St
- 6305 Kavanaugh Blvd
