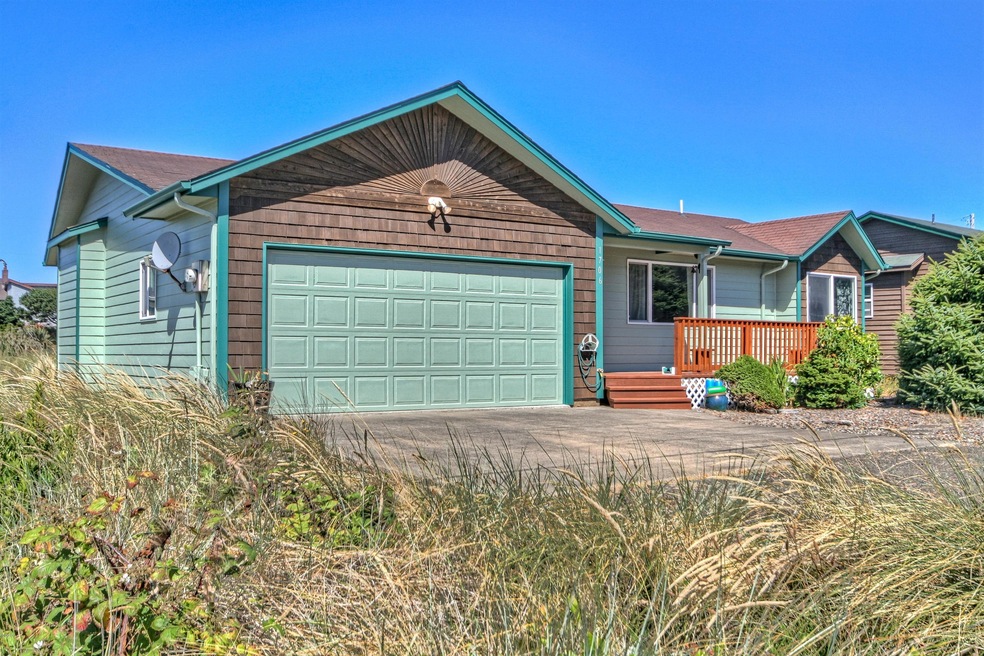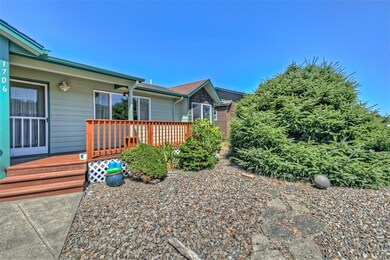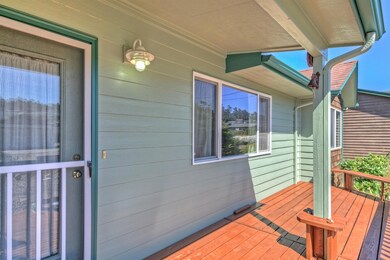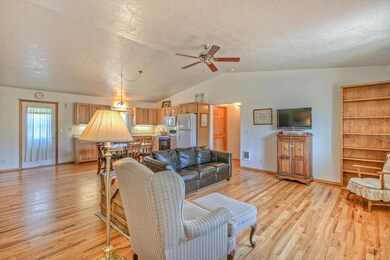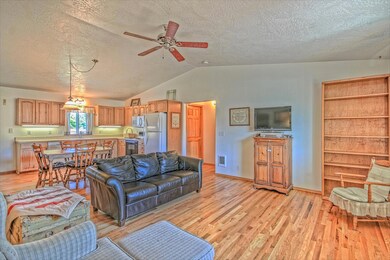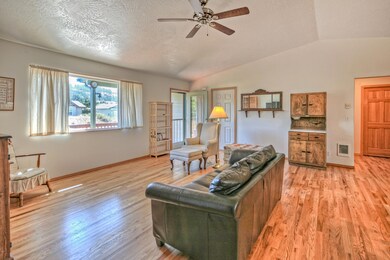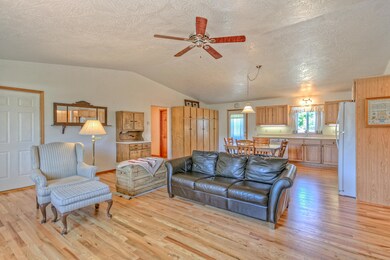
$249,900
- 3 Beds
- 2 Baths
- 1,620 Sq Ft
- 751 SW Tillicum Dr
- Waldport, OR
This spacious manufactured home, spanning 1,620 square feet, is located on a generous 1.26-acre lot in the beautiful coastal town of Waldport, Oregon. With three bedrooms and two bathrooms, this home offers plenty of room for families or individuals looking to enjoy a serene, coastal lifestyle. The property features a large wrap-around deck and a covered porch, perfect for relaxing and taking in
Kevin Riley VANTAGE POINT BROKERS, LLC
