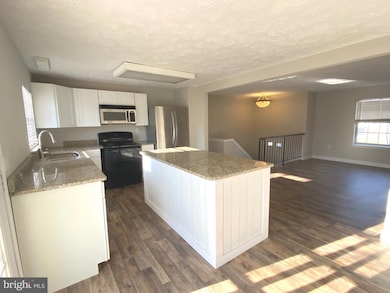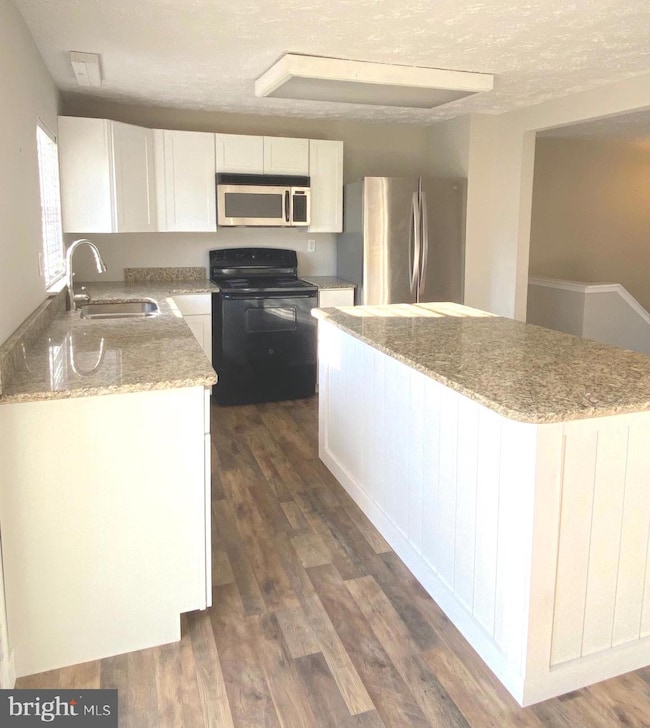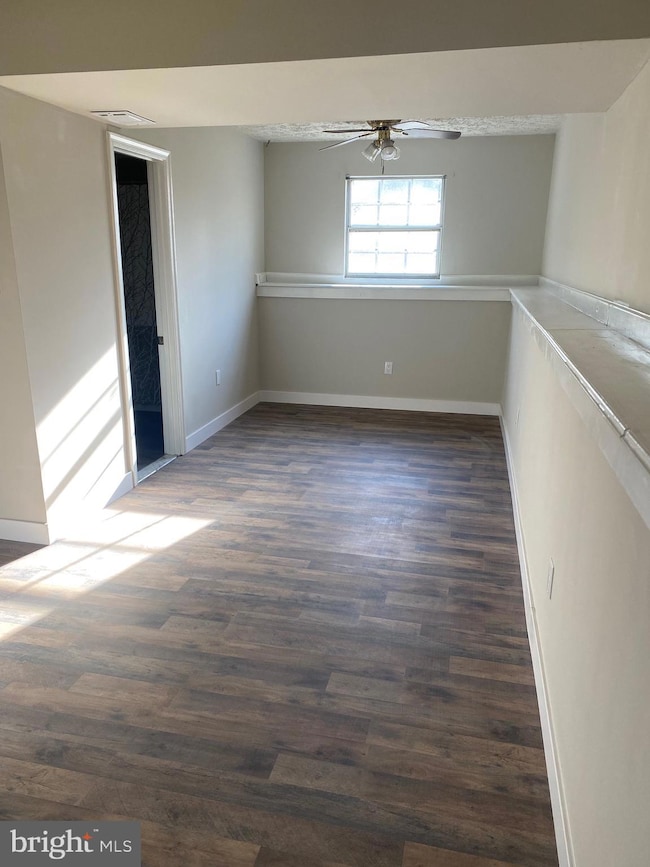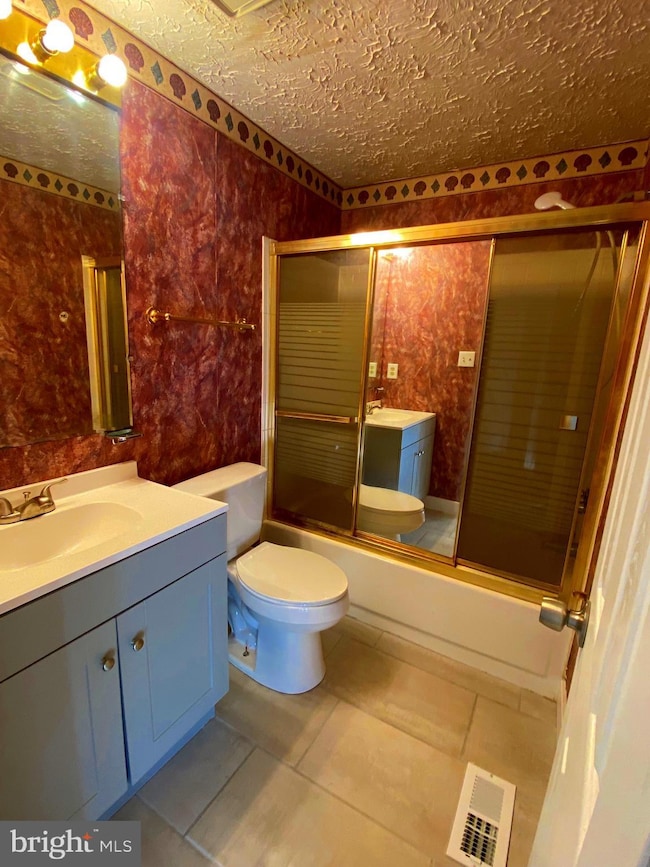1706 Overcup Oak Ct Waldorf, MD 20601
Waldorf NeighborhoodHighlights
- No HOA
- Living Room
- Ceramic Tile Flooring
- Upgraded Countertops
- Laundry Room
- Ceiling height of 9 feet or more
About This Home
Discover the perfect blend of comfort and convenience in this stunning split-level single-family home! With its generous space and inviting layout, this residence offers three spacious bedrooms and two full bathrooms, making it ideal for families of all sizes.Step inside to find a bright and airy formal living room, perfect for entertaining guests, alongside a cozy family room that invites relaxation. The home features brand new carpeting and luxurious vinyl plank flooring throughout, ensuring a modern and stylish feel.Venture outside to the expansive rear deck, where you can unwind or host gatherings, all while enjoying the large yard that’s perfect for outdoor activities, gardening, or simply soaking up the sun.Conveniently located near all essential amenities, this centrally situated gem is a must-see. Don't let this incredible opportunity slip away—make this beautiful house your new home!Non Smoking Home; PETS ARE CASE BY CASE ONLY with $500 non refundable deposit. All residents over 18 MUST apply. Minimum income $85,000 and credit score 620. No Evictions/No Foreclosures/No late payments/No collections. COPY and Paste Application Link To Apply DOCUMENTS REQUIRED (PROOF OF INCOME AND PHOTO ID)Move in funds: 1st month's rent, plus the security deposit at lease signing. If the first month is a partial month, the prorated amount is due with the second month's rent. The lease is NOT secured until the lease is signed, the first month’s rent is paid, and security deposit is paid.
Home Details
Home Type
- Single Family
Est. Annual Taxes
- $4,044
Year Built
- Built in 1984
Lot Details
- 0.26 Acre Lot
- Property is in excellent condition
- Property is zoned RM
Parking
- Driveway
Home Design
- Split Foyer
- Architectural Shingle Roof
- Vinyl Siding
- Concrete Perimeter Foundation
Interior Spaces
- Property has 2 Levels
- Ceiling height of 9 feet or more
- Family Room
- Living Room
- Finished Basement
Kitchen
- Built-In Range
- Built-In Microwave
- Dishwasher
- Upgraded Countertops
Flooring
- Carpet
- Ceramic Tile
- Luxury Vinyl Plank Tile
Bedrooms and Bathrooms
Laundry
- Laundry Room
- Dryer
- Washer
Outdoor Features
- Rain Gutters
Schools
- J. P. Ryon Elementary School
- John Hanson Middle School
- Thomas Stone High School
Utilities
- Heat Pump System
- Electric Water Heater
Listing and Financial Details
- Residential Lease
- Security Deposit $2,500
- 12-Month Min and 24-Month Max Lease Term
- Available 6/7/25
- Assessor Parcel Number 0906132847
Community Details
Overview
- No Home Owners Association
- White Oak Subdivision
Pet Policy
- Pets allowed on a case-by-case basis
- Pet Deposit Required
Map
Source: Bright MLS
MLS Number: MDCH2042942
APN: 06-132847
- 12820 Twin Oak Dr
- 1556 Pin Oak Dr
- 1762 Red Oak Ln
- 12725 Bar Oak Dr
- 2549 Mattawoman Beantown Rd
- 2457 Sagewood Ct
- 12645 Council Oak Dr
- 12459 Charter Oak Ct
- 2213 Holly Oak Ct
- 2204 Holly Oak Ct
- 2261 Duane Place
- 2265 Duane Place
- 3504 Lisa Ln
- 2723 Burning Oak Dr
- 0 Lot 21 Parcel 120 Map 13 Unit MDCH2032274
- 4632 Harwich Dr
- 4634 Harwich Dr
- 2403 Pinefield Rd
- 2406 Pinefield Rd
- 2116 Bell Tree Ln







