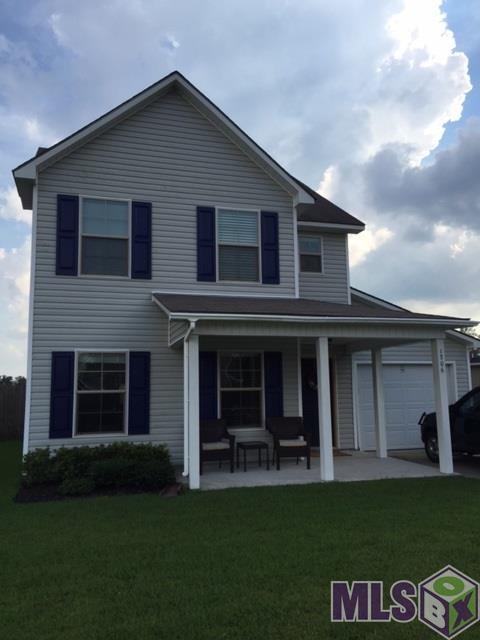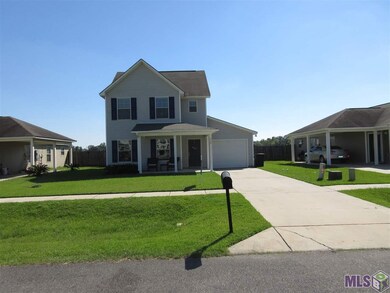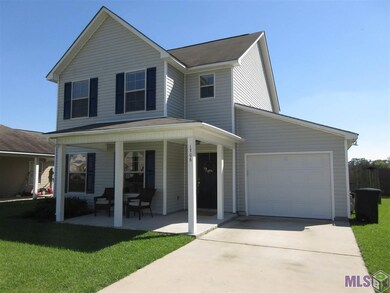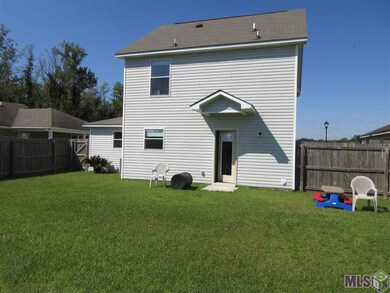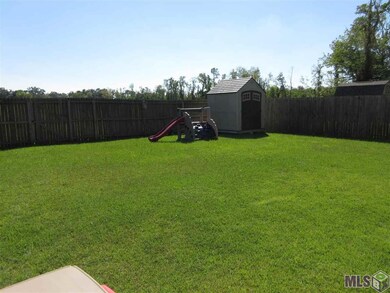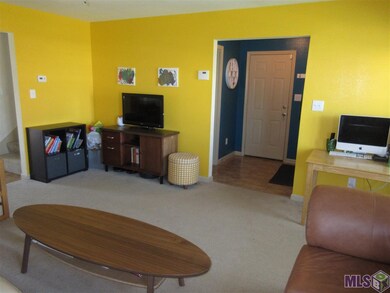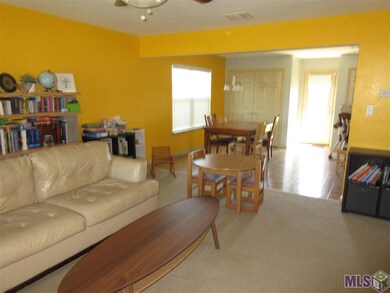
1706 Paris St Gonzales, LA 70737
Estimated Value: $175,000 - $221,699
Highlights
- Traditional Architecture
- Breakfast Room
- Walk-In Closet
- East Ascension High School Rated A-
- Porch
- Living Room
About This Home
As of October 2016Charming two story Cambridge model DR Horton home. Open plan with large living area. Kitchen has lots of cabinets and counter space and ceramic tile counter tops. Spacious Master bedroom with large walk-in closet. Single car attached garage. Wood fenced back yard with lots of room for outside activities.
Last Agent to Sell the Property
Burns & Co., Inc. License #0000013393 Listed on: 09/27/2016
Home Details
Home Type
- Single Family
Est. Annual Taxes
- $1,007
Year Built
- Built in 2011
Lot Details
- Lot Dimensions are 60 x 120
- Property is Fully Fenced
- Privacy Fence
- Wood Fence
- Level Lot
Parking
- 2 Car Garage
Home Design
- Traditional Architecture
- Slab Foundation
- Asphalt Shingled Roof
- Vinyl Siding
Interior Spaces
- 1,482 Sq Ft Home
- 2-Story Property
- Ceiling Fan
- Window Treatments
- Living Room
- Breakfast Room
- Utility Room
- Attic Access Panel
- Fire and Smoke Detector
Kitchen
- Oven or Range
- Dishwasher
- Disposal
Flooring
- Carpet
- Vinyl
Bedrooms and Bathrooms
- 3 Bedrooms
- Walk-In Closet
Laundry
- Laundry in unit
- Electric Dryer Hookup
Outdoor Features
- Shed
- Porch
Additional Features
- Mineral Rights
- Central Heating and Cooling System
Community Details
- Built by D.R. Horton, Inc. - Gulf Coast
Ownership History
Purchase Details
Home Financials for this Owner
Home Financials are based on the most recent Mortgage that was taken out on this home.Purchase Details
Home Financials for this Owner
Home Financials are based on the most recent Mortgage that was taken out on this home.Purchase Details
Home Financials for this Owner
Home Financials are based on the most recent Mortgage that was taken out on this home.Similar Homes in Gonzales, LA
Home Values in the Area
Average Home Value in this Area
Purchase History
| Date | Buyer | Sale Price | Title Company |
|---|---|---|---|
| Johnson Keyo Latae | $165,000 | Legacy Title | |
| Johnson Keyo Latae | $165,000 | Legacy Title | |
| Oliver Mindy Ann | $156,000 | Choice Title |
Mortgage History
| Date | Status | Borrower | Loan Amount |
|---|---|---|---|
| Open | Johnson Keyo Latae | $166,666 | |
| Closed | Johnson Keyo Latae | $166,666 | |
| Previous Owner | Oliver Mindy Ann | $153,174 |
Property History
| Date | Event | Price | Change | Sq Ft Price |
|---|---|---|---|---|
| 10/31/2016 10/31/16 | Sold | -- | -- | -- |
| 09/29/2016 09/29/16 | Pending | -- | -- | -- |
| 09/27/2016 09/27/16 | For Sale | $149,900 | -- | $101 / Sq Ft |
Tax History Compared to Growth
Tax History
| Year | Tax Paid | Tax Assessment Tax Assessment Total Assessment is a certain percentage of the fair market value that is determined by local assessors to be the total taxable value of land and additions on the property. | Land | Improvement |
|---|---|---|---|---|
| 2024 | $1,007 | $15,780 | $3,250 | $12,530 |
| 2023 | $906 | $14,870 | $3,250 | $11,620 |
| 2022 | $1,699 | $14,870 | $3,250 | $11,620 |
| 2021 | $1,699 | $14,870 | $3,250 | $11,620 |
| 2020 | $1,612 | $14,040 | $3,250 | $10,790 |
| 2019 | $1,620 | $14,040 | $3,250 | $10,790 |
| 2018 | $1,601 | $10,770 | $0 | $10,770 |
| 2017 | $1,601 | $10,770 | $0 | $10,770 |
| 2015 | $1,608 | $10,770 | $0 | $10,770 |
| 2014 | $1,608 | $14,020 | $3,250 | $10,770 |
Agents Affiliated with this Home
-
Larry Rosendahl
L
Seller's Agent in 2016
Larry Rosendahl
Burns & Co., Inc.
24 Total Sales
-
Sheila Payton

Buyer's Agent in 2016
Sheila Payton
Property First Realty Group
(225) 287-3419
5 in this area
50 Total Sales
Map
Source: Greater Baton Rouge Association of REALTORS®
MLS Number: 2016014267
APN: 20029-807
- 1032 S Sky Ave
- 1192 Marlena Meadows Dr
- 1323 W Amber St
- 1282 W Amber St
- 1392 W Amber St
- 1378 W Amber St
- 1340 W Amber St
- 1324 W Amber St
- 1517 W Orice Roth Rd
- 39384 W Worthey Rd
- 1033 W Worthey St
- 40010 Farm Rd
- 1219 S Lanoux Ave
- 806 S Quiett Ave
- 603 S Calvin Ave
- 39238 W Worthy Rd
- 2102 S Edward Ave
- 40035 Cornerview Rd
- 1208 W La Hwy 30
- 11147 N Bayou View Dr
- 1706 Paris St
- 1706 W Paris St
- 1702 Paris St
- 1710 W Paris St
- 1702 W Paris St
- 1622 W Paris St
- 1702 W Cocodrie Dr
- 1620 W Cocodrie Dr
- 1706 W Cocodrie Dr
- 1616 Paris St
- 1616 W Paris St
- 1313 S Sky St
- TBD W Paris St
- 1313 S Sky Ave
- 1614 W Cocodrie Dr
- 1712 W Cocodrie Dr
- 1612 W Paris St
- 1309 S Sky Ave
- 1309 S Sky St
- 1312 S Sky St
