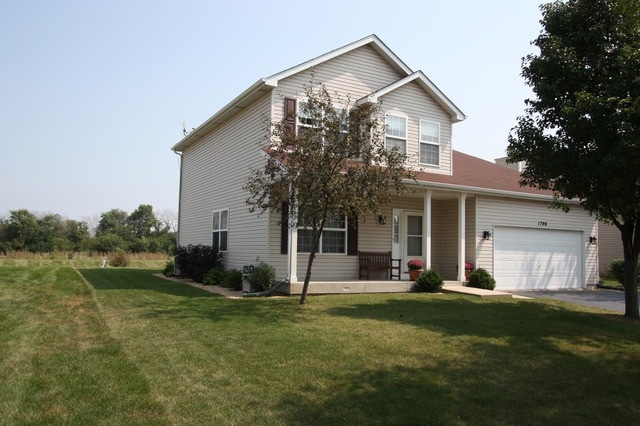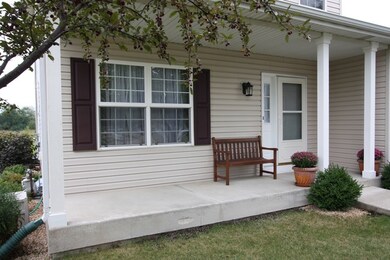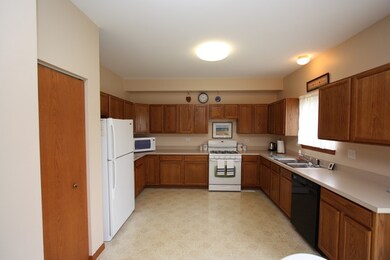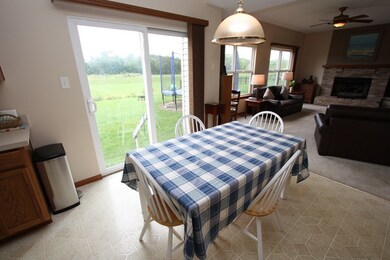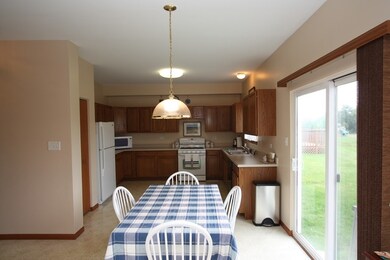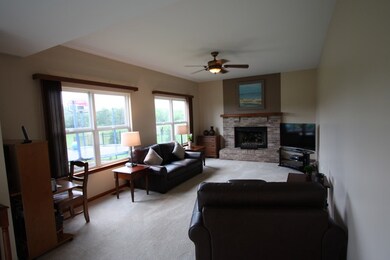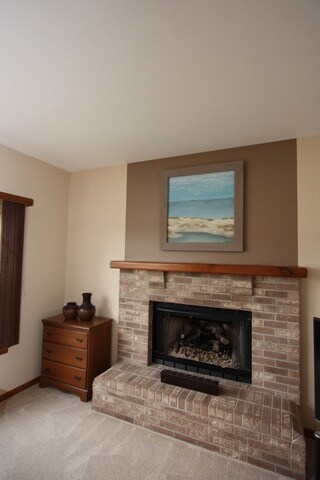
1706 Parkside Dr Unit 5 Plainfield, IL 60586
Fall Creek NeighborhoodEstimated Value: $392,619 - $402,000
Highlights
- Property is near a park
- Porch
- Walk-In Closet
- Full Attic
- 2 Car Attached Garage
- Breakfast Bar
About This Home
As of January 2016THIS BEAUTIFUL 4 BDRM, 2 1/2 BATH HOME WILL NOT DISAPPOINT THE FUSSIEST BUYERS. AND....NO BACKYARD NEIGHBORS!!!!! WITH ALL FRESH PAINT IN NEUTRAL COLORS THROUGHOUT THERE IS NOTHING TO DO BUT MOVE IN. FLOORS SPARKLE AND ARE LIKE NEW. HIGH END BLINDS AND/OR CURTAINS ON ALL WINDOWS. HUGE KITCHEN WITH EAT-IN SPACE. WINDOWS W/WONDERFUL VIEWS LOOKING OUT OVER THE EXPANSIVE YARD AND OPEN SPACE IN BACK. FAMILY ROOM W/GAS FIREPLACE IS FILLED WITH LOTS OF NATURAL LIGHT AND IS THE PERFECT PLACE TO ENJOY YOUR MORNING COFFEE. UPSTAIRS FEATURES 4 NICE SIZE BEDROOMS INCLUDING A FULL MASTER BDRM W/FULL MASTER BATH. FULL BTHRM IN HALLWAY HAS PLENTY OF CLOSET SPACE W/LINEN CLOSET. BASEMENT IS UNFINISHED BUT VERY CLEAN AND DRY. ALSO HAS A CRAWL THAT IS CLEAN AND DRY. PARK & BIKE TRAIL CLOSE BEHIND HOME. THIS HOUSE HAS BEEN PERFECTLY MAINTAINED AND IS WAITING FOR THE NEXT BUYER TO LOVE IT AS MUCH AS THE CURRENT OWNER'S HAVE. SELLER'S HAVE OUT GROWN THIS ONE. PUT THIS AT THE TOP OF YOUR LIST
Last Agent to Sell the Property
Keller Williams Infinity License #475124686 Listed on: 08/30/2015

Home Details
Home Type
- Single Family
Est. Annual Taxes
- $5,456
Year Built
- Built in 2001
Lot Details
- Lot Dimensions are 62x119x60x120
- Paved or Partially Paved Lot
Parking
- 2 Car Attached Garage
- Parking Space is Owned
Home Design
- Asphalt Roof
- Vinyl Siding
- Concrete Perimeter Foundation
Interior Spaces
- 2,300 Sq Ft Home
- 2-Story Property
- Ceiling Fan
- Gas Log Fireplace
- Entrance Foyer
- Family Room with Fireplace
- Combination Dining and Living Room
- Full Attic
- Storm Screens
- Breakfast Bar
Bedrooms and Bathrooms
- 4 Bedrooms
- 4 Potential Bedrooms
- Walk-In Closet
Laundry
- Laundry Room
- Laundry on main level
Unfinished Basement
- Partial Basement
- Sump Pump
Utilities
- Forced Air Heating and Cooling System
- Heating System Uses Natural Gas
- 200+ Amp Service
Additional Features
- Porch
- Property is near a park
Community Details
- Sunset Ridge East Subdivision
Ownership History
Purchase Details
Home Financials for this Owner
Home Financials are based on the most recent Mortgage that was taken out on this home.Purchase Details
Home Financials for this Owner
Home Financials are based on the most recent Mortgage that was taken out on this home.Similar Homes in Plainfield, IL
Home Values in the Area
Average Home Value in this Area
Purchase History
| Date | Buyer | Sale Price | Title Company |
|---|---|---|---|
| Bar Juan Escobat | $214,900 | Chicago Title | |
| Schalk Charles L | $174,000 | -- |
Mortgage History
| Date | Status | Borrower | Loan Amount |
|---|---|---|---|
| Previous Owner | Bar Juan Escobat | $218,114 | |
| Previous Owner | Schalk Charles L | $181,600 | |
| Previous Owner | Schalk Charles L | $39,800 | |
| Previous Owner | Schalk Charles L | $172,000 | |
| Previous Owner | Schalk Charles L | $15,000 | |
| Previous Owner | Schalk Charles L | $171,000 | |
| Previous Owner | Schalk Charles L | $165,100 |
Property History
| Date | Event | Price | Change | Sq Ft Price |
|---|---|---|---|---|
| 01/22/2016 01/22/16 | Sold | $214,900 | 0.0% | $93 / Sq Ft |
| 12/01/2015 12/01/15 | Pending | -- | -- | -- |
| 10/08/2015 10/08/15 | Price Changed | $214,900 | -2.3% | $93 / Sq Ft |
| 09/18/2015 09/18/15 | Price Changed | $220,000 | -2.2% | $96 / Sq Ft |
| 08/29/2015 08/29/15 | For Sale | $225,000 | -- | $98 / Sq Ft |
Tax History Compared to Growth
Tax History
| Year | Tax Paid | Tax Assessment Tax Assessment Total Assessment is a certain percentage of the fair market value that is determined by local assessors to be the total taxable value of land and additions on the property. | Land | Improvement |
|---|---|---|---|---|
| 2023 | $8,692 | $97,916 | $20,956 | $76,960 |
| 2022 | $7,502 | $87,941 | $18,821 | $69,120 |
| 2021 | $6,982 | $82,188 | $17,590 | $64,598 |
| 2020 | $6,775 | $79,856 | $17,091 | $62,765 |
| 2019 | $6,519 | $76,090 | $16,285 | $59,805 |
| 2018 | $6,267 | $71,491 | $15,301 | $56,190 |
| 2017 | $6,033 | $67,938 | $14,541 | $53,397 |
| 2016 | $5,935 | $64,795 | $13,868 | $50,927 |
| 2015 | $5,234 | $60,698 | $12,991 | $47,707 |
| 2014 | $5,234 | $58,555 | $12,532 | $46,023 |
| 2013 | $5,234 | $58,555 | $12,532 | $46,023 |
Agents Affiliated with this Home
-
Wendy McSteen

Seller's Agent in 2016
Wendy McSteen
Keller Williams Infinity
(815) 529-1674
7 in this area
92 Total Sales
-
Darryl Toney

Buyer's Agent in 2016
Darryl Toney
RE/MAX
(773) 531-2763
38 Total Sales
Map
Source: Midwest Real Estate Data (MRED)
MLS Number: 09025526
APN: 03-34-406-007
- 1610 Parkside Dr
- 1518 Parkside Dr
- 1508 Parkside Dr
- 23424 W Winston Ave
- 23551 W Winston Ave
- 4512 Oriole Ln
- 3908 Juniper Ave
- 3831 Juniper Ave
- 4320 Odonohue Dr
- 1212 Ashford Ln
- 3127 Jo Ann Dr
- 3806 Juniper Ave
- 3019 Harris Dr
- 4328 Osullivan Dr
- 3700 Theodore St
- 4515 Hedge Row Ct
- 3513 Harris Dr
- 1039 Stewart Ct
- 1614 N Autumn Dr Unit 1
- 23742 Caton Farm Rd
- 1706 Parkside Dr Unit 5
- 1704 Parkside Dr
- 1708 Parkside Dr
- 1710 Parkside Dr
- 1700 Parkside Dr
- 4215 Carrington Ln
- 1712 Parkside Dr
- 4214 Carrington Ln
- 1620 Parkside Dr
- 4217 Carrington Ln
- 4214 Newberry Ln
- 4216 Carrington Ln
- 1618 Parkside Dr
- 4216 Newberry Ln
- 4215 Anthony Ln
- 4219 Carrington Ln Unit 5
- 4218 Carrington Ln
- 1714 Parkside Dr
- 1616 Parkside Dr
- 4217 Anthony Ln
