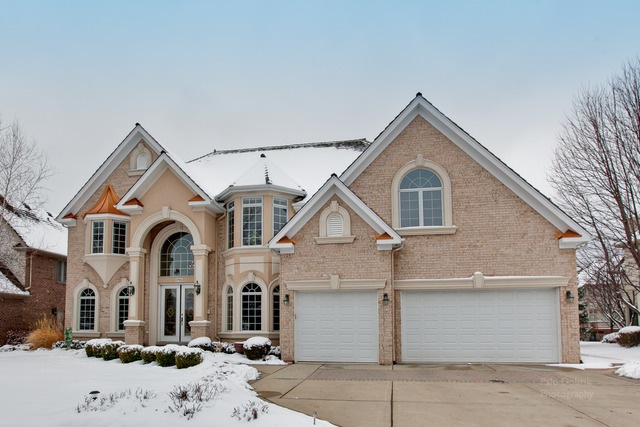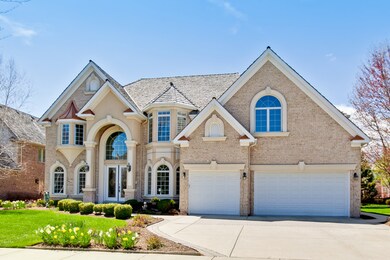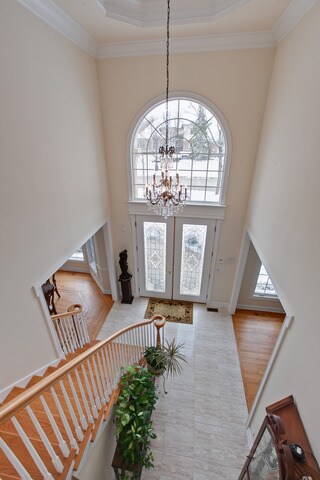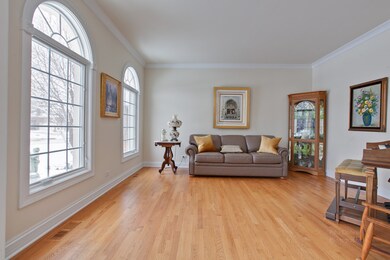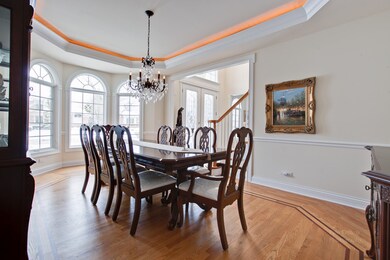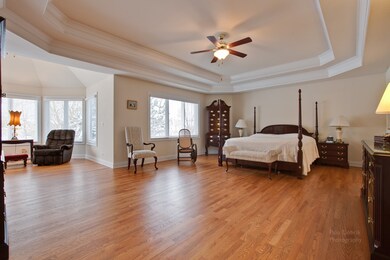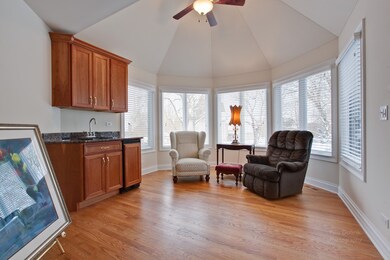
1706 Pebble Beach Way Vernon Hills, IL 60061
Gregg's Landing NeighborhoodEstimated Value: $1,052,672 - $1,299,000
Highlights
- Colonial Architecture
- Landscaped Professionally
- Vaulted Ceiling
- Hawthorn Elementary School North Rated A
- Recreation Room
- Wood Flooring
About This Home
As of April 2016EXQUISTITE HOME FROM THE MOMENT YOU STEP INTO THE FRONT DOOR. SOARING TIERED CELINGS, HARDWOOD FLOORS THROUGHOUT, GORMUET KITCHEN W/WETBAR GRANITE CTPS, SS, 42" CABINETS. BEAUTIFUL MARBLE FIREPLACE. 1ST FLOOR BEDROOM AND FULL BATH! ROPE LIGHTING IN LUXIOURIOUS DINNING ROOM! MASTER SUITE TO DIE FOR LARGE WIC W/ BONUS ROOM. MASTER BATHROOM HAS ALL THE AMMENTIES! ONE OF THE LARGEST HOMES IN PEBBLE BEACH. A MUST SEE
Last Agent to Sell the Property
RE/MAX Plaza License #475159801 Listed on: 03/24/2015

Home Details
Home Type
- Single Family
Est. Annual Taxes
- $24,610
Year Built
- 2000
Lot Details
- East or West Exposure
- Landscaped Professionally
Parking
- Attached Garage
- Garage Transmitter
- Garage Door Opener
- Brick Driveway
- Garage Is Owned
Home Design
- Colonial Architecture
- Brick Exterior Construction
- Slab Foundation
- Wood Shingle Roof
Interior Spaces
- Vaulted Ceiling
- Gas Log Fireplace
- Sitting Room
- Dining Area
- Recreation Room
- Wood Flooring
Kitchen
- Breakfast Bar
- Walk-In Pantry
- Double Oven
- Microwave
- Freezer
- Dishwasher
- Stainless Steel Appliances
- Kitchen Island
- Disposal
Bedrooms and Bathrooms
- Main Floor Bedroom
- Primary Bathroom is a Full Bathroom
- Bathroom on Main Level
- Dual Sinks
- Whirlpool Bathtub
- Separate Shower
Laundry
- Laundry on main level
- Dryer
- Washer
Unfinished Basement
- Basement Fills Entire Space Under The House
- Rough-In Basement Bathroom
Utilities
- Forced Air Zoned Heating and Cooling System
- Lake Michigan Water
Additional Features
- North or South Exposure
- Patio
Listing and Financial Details
- Senior Tax Exemptions
- Homeowner Tax Exemptions
Ownership History
Purchase Details
Home Financials for this Owner
Home Financials are based on the most recent Mortgage that was taken out on this home.Purchase Details
Home Financials for this Owner
Home Financials are based on the most recent Mortgage that was taken out on this home.Purchase Details
Similar Homes in the area
Home Values in the Area
Average Home Value in this Area
Purchase History
| Date | Buyer | Sale Price | Title Company |
|---|---|---|---|
| Parande Rajendra | $765,000 | Citywide Title Corporation | |
| Crone Thomas B | $800,000 | -- | |
| Rainbow Construction Co Inc | $161,000 | -- |
Mortgage History
| Date | Status | Borrower | Loan Amount |
|---|---|---|---|
| Open | Parande Rajendra | $417,000 | |
| Previous Owner | Crone Thomas B | $750,000 | |
| Previous Owner | Crone Thomas B | $417,000 | |
| Previous Owner | Crone Thomas B | $160,000 | |
| Previous Owner | Crone Thomas B | $164,000 | |
| Previous Owner | Crone Thomas B | $633,500 | |
| Previous Owner | Crone Thomas B | $630,000 | |
| Previous Owner | Crone Thomas B | $90,000 | |
| Previous Owner | Crone Thomas B | $635,000 | |
| Previous Owner | Crone Thomas B | $32,000 | |
| Previous Owner | Crone Thomas B | $640,000 |
Property History
| Date | Event | Price | Change | Sq Ft Price |
|---|---|---|---|---|
| 04/01/2016 04/01/16 | Sold | $765,000 | -7.3% | $174 / Sq Ft |
| 02/13/2016 02/13/16 | Pending | -- | -- | -- |
| 12/05/2015 12/05/15 | Price Changed | $825,000 | -2.4% | $188 / Sq Ft |
| 10/09/2015 10/09/15 | For Sale | $844,900 | 0.0% | $192 / Sq Ft |
| 09/14/2015 09/14/15 | Pending | -- | -- | -- |
| 08/23/2015 08/23/15 | Price Changed | $844,900 | -4.0% | $192 / Sq Ft |
| 07/24/2015 07/24/15 | Price Changed | $879,900 | -1.1% | $200 / Sq Ft |
| 03/24/2015 03/24/15 | For Sale | $889,900 | -- | $202 / Sq Ft |
Tax History Compared to Growth
Tax History
| Year | Tax Paid | Tax Assessment Tax Assessment Total Assessment is a certain percentage of the fair market value that is determined by local assessors to be the total taxable value of land and additions on the property. | Land | Improvement |
|---|---|---|---|---|
| 2024 | $24,610 | $294,240 | $64,220 | $230,020 |
| 2023 | $22,856 | $271,389 | $59,233 | $212,156 |
| 2022 | $22,856 | $252,808 | $56,934 | $195,874 |
| 2021 | $21,884 | $247,366 | $55,708 | $191,658 |
| 2020 | $22,727 | $261,355 | $60,857 | $200,498 |
| 2019 | $22,151 | $258,870 | $60,278 | $198,592 |
| 2018 | $22,329 | $263,287 | $69,866 | $193,421 |
| 2017 | $21,994 | $254,975 | $67,660 | $187,315 |
| 2016 | $21,864 | $286,086 | $64,151 | $221,935 |
| 2015 | $24,116 | $267,395 | $59,960 | $207,435 |
| 2014 | $23,715 | $257,180 | $54,485 | $202,695 |
| 2012 | $21,913 | $259,411 | $54,958 | $204,453 |
Agents Affiliated with this Home
-
Benjamin Hickman

Seller's Agent in 2016
Benjamin Hickman
RE/MAX Plaza
(847) 651-5624
2 in this area
490 Total Sales
Map
Source: Midwest Real Estate Data (MRED)
MLS Number: MRD08870401
APN: 11-29-405-014
- 1654 Pebble Beach Way
- 1736 Pebble Beach Way
- 357 Torrey Pines Way
- 1620 Nicklaus Ct
- 1939 Lake Charles Dr
- 1933 Lake Charles Dr
- 1919 Lake Charles Dr
- 1875 Lake Charles Dr
- 11 Echo Ct Unit 17
- 1290 Butterfield Rd
- 153 Knightsbridge Dr
- 4 Parkside Ct Unit 8
- 1476 Maidstone Dr
- 257 Coventry Cir Unit 136
- 1331 Cromwell Ct Unit 85
- 237 Colonial Dr
- 1304 N Streamwood Ln Unit 309
- 2186 Shadow Creek Ct
- 900 S Butterfield Rd
- 1251 Bradwell Ln Unit B
- 1706 Pebble Beach Way
- 1702 Pebble Beach Way
- 1710 Pebble Beach Way
- 1713 Player Ct
- 1694 Pebble Beach Way
- 1723 Player Ct
- 1729 Player Ct
- 1707 Pebble Beach Way
- 1711 Pebble Beach Way
- 1703 Pebble Beach Way
- 1680 Pebble Beach Way
- 1705 Player Ct
- 1715 Pebble Beach Way
- 1674 Pebble Beach Way
- 1699 Pebble Beach Way
- 1719 Pebble Beach Way
- 1670 Pebble Beach Way
- 1695 Pebble Beach Way
- 1723 Pebble Beach Way
- 1714 Player Ct
