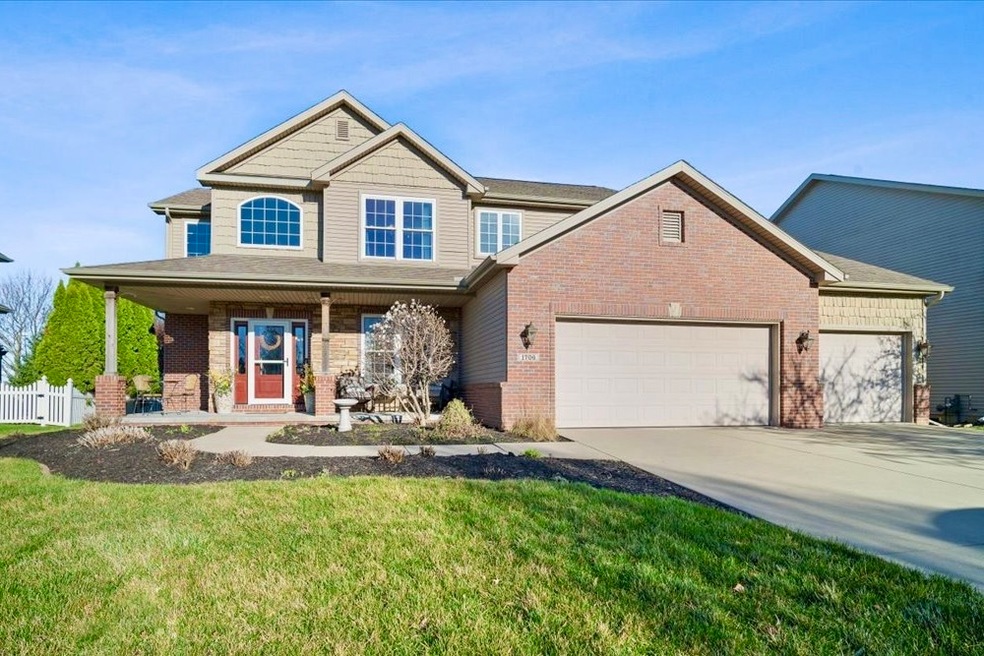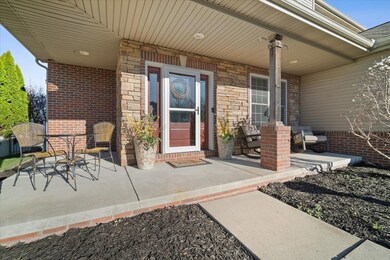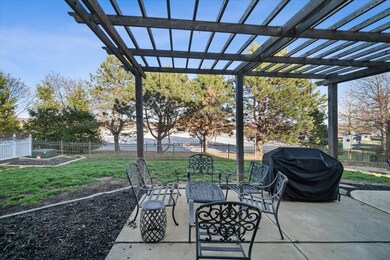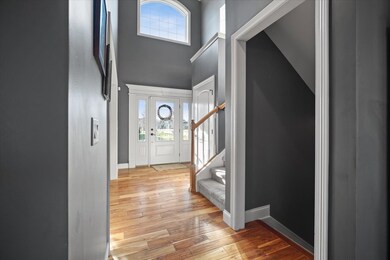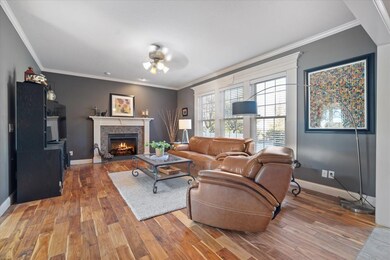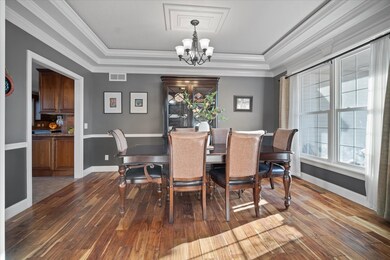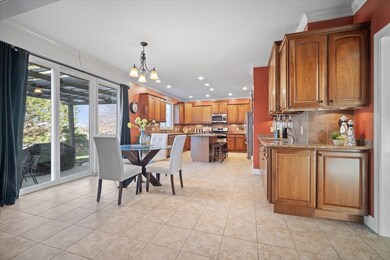
1706 Pfitzer Rd Normal, IL 61761
Pheasant Ridge NeighborhoodHighlights
- Landscaped Professionally
- Mature Trees
- Family Room with Fireplace
- Prairieland Elementary School Rated A-
- Property is near a park
- 3-minute walk to Carden Park
About This Home
As of May 2024Beautiful 5 bedroom/3.5 bathroom home in Wintergreen which backs to Prairieland Elementary. This home features 9 ft ceilings on main & basement floors, a superior trim package, 2 fireplaces, carved wood floors, spacious kitchen & extra large master with 3 windows. Basement has office area, 5th bedroom, full bath fireplace & surround sound. Backyard is fenced, has mature trees, pergola & gate for access to school.
Last Agent to Sell the Property
RE/MAX Rising License #471000056 Listed on: 03/16/2024

Home Details
Home Type
- Single Family
Est. Annual Taxes
- $9,770
Year Built
- Built in 2006
Lot Details
- Lot Dimensions are 76x115
- Landscaped Professionally
- Paved or Partially Paved Lot
- Mature Trees
Parking
- 3 Car Attached Garage
- Garage Door Opener
- Driveway
- Parking Included in Price
Home Design
- Traditional Architecture
- Asphalt Roof
- Concrete Perimeter Foundation
Interior Spaces
- 3,839 Sq Ft Home
- 2-Story Property
- Built-In Features
- Vaulted Ceiling
- Ceiling Fan
- Attached Fireplace Door
- Gas Log Fireplace
- Double Pane Windows
- Insulated Windows
- Family Room with Fireplace
- 2 Fireplaces
- Formal Dining Room
Kitchen
- Range
- Microwave
- Dishwasher
- Stainless Steel Appliances
- Disposal
Bedrooms and Bathrooms
- 4 Bedrooms
- 5 Potential Bedrooms
- Walk-In Closet
- Dual Sinks
- Whirlpool Bathtub
- Separate Shower
Laundry
- Dryer
- Washer
Finished Basement
- Basement Fills Entire Space Under The House
- Fireplace in Basement
- Finished Basement Bathroom
Schools
- Prairieland Elementary School
- Parkside Jr High Middle School
- Normal Community West High Schoo
Utilities
- Forced Air Heating and Cooling System
- Heating System Uses Natural Gas
- 200+ Amp Service
Additional Features
- Patio
- Property is near a park
Community Details
- Wintergreen Subdivision
Ownership History
Purchase Details
Home Financials for this Owner
Home Financials are based on the most recent Mortgage that was taken out on this home.Purchase Details
Home Financials for this Owner
Home Financials are based on the most recent Mortgage that was taken out on this home.Purchase Details
Home Financials for this Owner
Home Financials are based on the most recent Mortgage that was taken out on this home.Purchase Details
Home Financials for this Owner
Home Financials are based on the most recent Mortgage that was taken out on this home.Purchase Details
Home Financials for this Owner
Home Financials are based on the most recent Mortgage that was taken out on this home.Purchase Details
Home Financials for this Owner
Home Financials are based on the most recent Mortgage that was taken out on this home.Similar Homes in Normal, IL
Home Values in the Area
Average Home Value in this Area
Purchase History
| Date | Type | Sale Price | Title Company |
|---|---|---|---|
| Warranty Deed | $423,000 | None Listed On Document | |
| Warranty Deed | $423,000 | Burnet Title | |
| Interfamily Deed Transfer | -- | None Available | |
| Warranty Deed | $300,000 | Frontier Title Co | |
| Warranty Deed | -- | First Community Title | |
| Warranty Deed | $345,000 | Mclean County Title |
Mortgage History
| Date | Status | Loan Amount | Loan Type |
|---|---|---|---|
| Open | $401,850 | New Conventional | |
| Previous Owner | $271,000 | New Conventional | |
| Previous Owner | $285,000 | No Value Available | |
| Previous Owner | $265,500 | No Value Available | |
| Previous Owner | $280,800 | New Conventional | |
| Previous Owner | $25,200 | Stand Alone Second | |
| Previous Owner | $275,920 | Adjustable Rate Mortgage/ARM |
Property History
| Date | Event | Price | Change | Sq Ft Price |
|---|---|---|---|---|
| 05/06/2024 05/06/24 | Sold | $423,000 | -0.5% | $110 / Sq Ft |
| 03/21/2024 03/21/24 | Pending | -- | -- | -- |
| 03/16/2024 03/16/24 | For Sale | $425,000 | +41.7% | $111 / Sq Ft |
| 06/08/2017 06/08/17 | Sold | $300,000 | -7.7% | $239 / Sq Ft |
| 04/25/2017 04/25/17 | Pending | -- | -- | -- |
| 04/06/2017 04/06/17 | For Sale | $325,000 | -- | $259 / Sq Ft |
Tax History Compared to Growth
Tax History
| Year | Tax Paid | Tax Assessment Tax Assessment Total Assessment is a certain percentage of the fair market value that is determined by local assessors to be the total taxable value of land and additions on the property. | Land | Improvement |
|---|---|---|---|---|
| 2024 | $9,771 | $141,876 | $24,314 | $117,562 |
| 2022 | $9,771 | $114,769 | $19,668 | $95,101 |
| 2021 | $9,406 | $108,282 | $18,556 | $89,726 |
| 2020 | $9,348 | $107,157 | $18,363 | $88,794 |
| 2019 | $9,029 | $106,581 | $18,264 | $88,317 |
| 2018 | $8,924 | $105,453 | $18,071 | $87,382 |
| 2017 | $8,606 | $105,453 | $18,071 | $87,382 |
| 2016 | $8,512 | $105,453 | $18,071 | $87,382 |
| 2015 | $8,269 | $102,981 | $17,647 | $85,334 |
| 2014 | $8,167 | $102,981 | $17,647 | $85,334 |
| 2013 | -- | $102,981 | $17,647 | $85,334 |
Agents Affiliated with this Home
-

Seller's Agent in 2024
Daniel Carcasson
RE/MAX
(309) 310-5949
3 in this area
266 Total Sales
-

Buyer's Agent in 2024
Cindy Eckols
RE/MAX
(309) 532-1616
7 in this area
902 Total Sales
Map
Source: Midwest Real Estate Data (MRED)
MLS Number: 11999589
APN: 14-15-454-011
- 1753 Lockspur Way
- 1766 Hicksii Rd
- 1603 Duncannon Dr
- 1706 Fraser Dr
- 1814 Loblolly Dr
- 1608 Surrey St
- 1610 Belclare Rd
- 1704 Sunrise Point
- 1601 Duncannon Dr
- 1515 Belclare Rd
- 1726 Sage Dr
- 600 Carriage Hills Rd Unit A
- 511 Bobwhite Way
- 410 Wildberry Dr
- 516 Wild Turkey Ln
- 503 Wild Turkey Ln
- 1603 Bensington Ct
- 416 Bobwhite Way
- 302 Gambel Ct
- 510 Beechwood Ct
