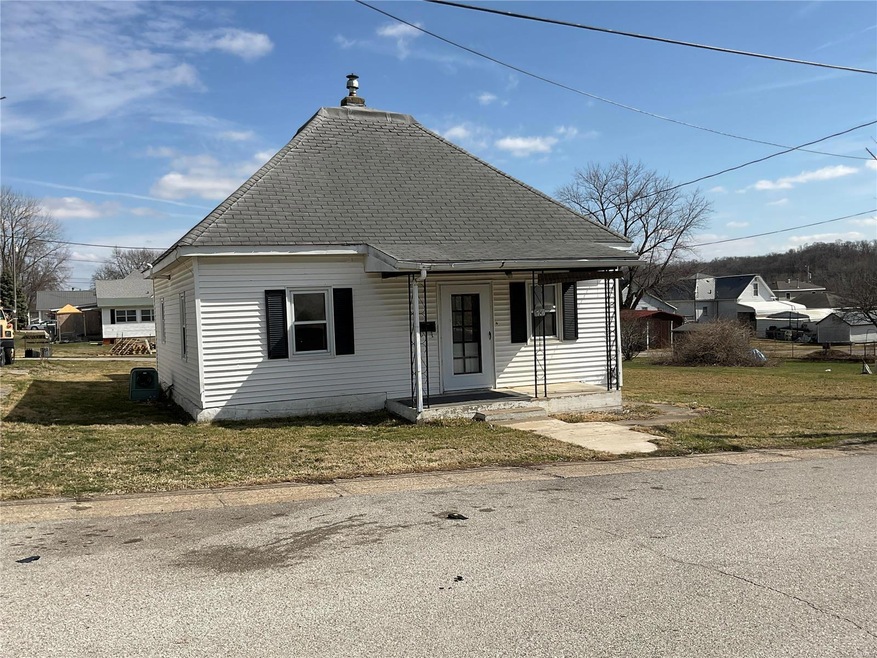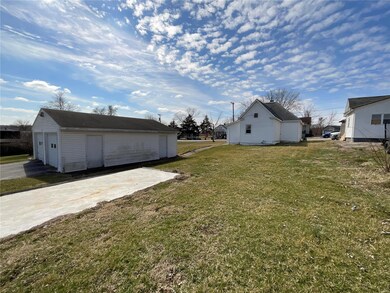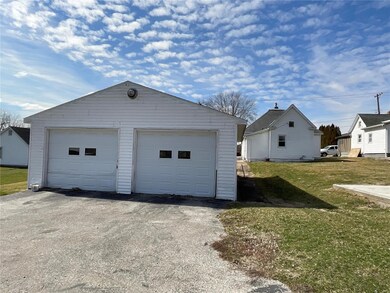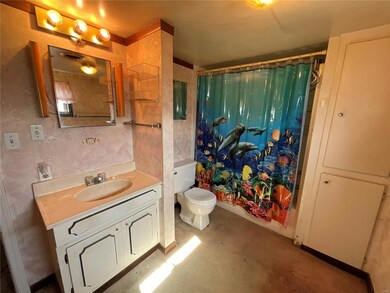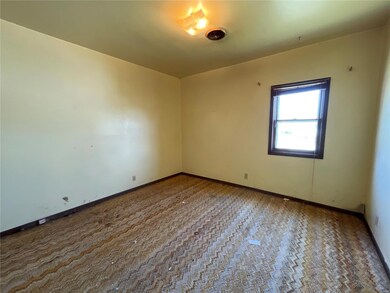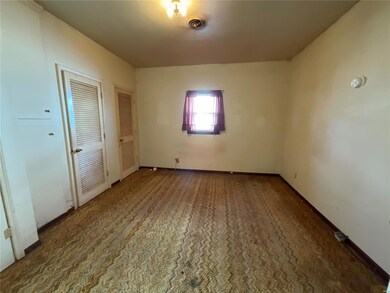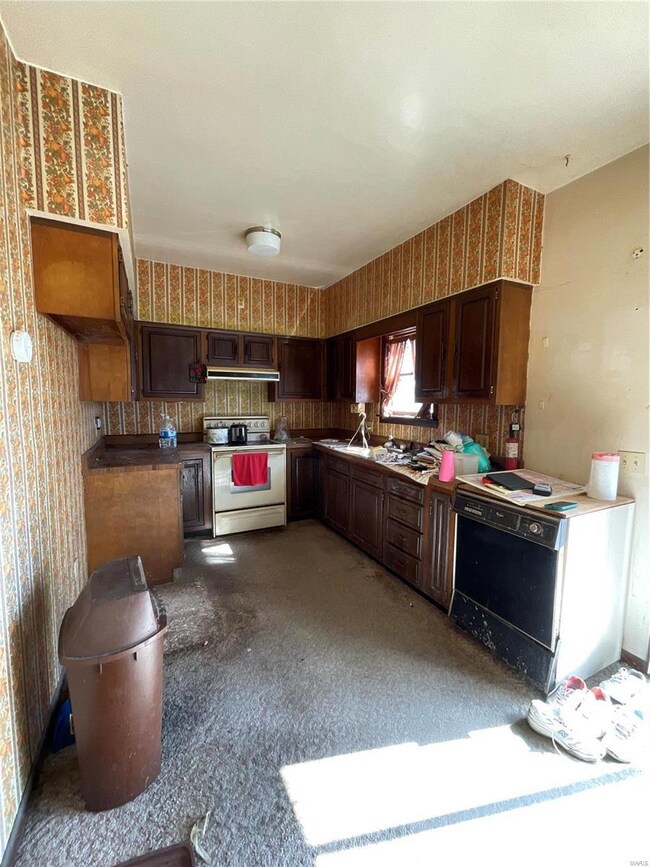
1706 Ruby Ave Hannibal, MO 63401
Highlights
- Open Floorplan
- Covered patio or porch
- 2 Car Detached Garage
- Traditional Architecture
- Separate Outdoor Workshop
- Eat-In Kitchen
About This Home
As of May 2024Calling all investors and home remodelers. This home is one you do not want to miss! The two bedrooms are very spacious with the main living area being an open floor plan. This home also comes with a detached two car garage and large yard! Make your appointment today before it's gone.
Last Agent to Sell the Property
Ravenscraft Realty License #2016004977 Listed on: 03/08/2023
Home Details
Home Type
- Single Family
Est. Annual Taxes
- $637
Year Built
- Built in 1900
Lot Details
- 10,803 Sq Ft Lot
- Level Lot
Parking
- 2 Car Detached Garage
- Side or Rear Entrance to Parking
- Off-Street Parking
Home Design
- Traditional Architecture
- Bungalow
- Vinyl Siding
Interior Spaces
- 1,111 Sq Ft Home
- 1-Story Property
- Open Floorplan
- Window Treatments
- Sliding Doors
- Combination Dining and Living Room
- Partially Carpeted
- Crawl Space
- Eat-In Kitchen
- Laundry on main level
Bedrooms and Bathrooms
- 2 Main Level Bedrooms
- 1 Full Bathroom
Home Security
- Storm Windows
- Fire and Smoke Detector
Outdoor Features
- Covered patio or porch
- Separate Outdoor Workshop
Schools
- Oakwood Elem. Elementary School
- Hannibal Middle School
- Hannibal Sr. High School
Utilities
- Forced Air Heating and Cooling System
- Heating System Uses Gas
- Gas Water Heater
Listing and Financial Details
- Assessor Parcel Number 010.09.31.3.18.004.000
Ownership History
Purchase Details
Home Financials for this Owner
Home Financials are based on the most recent Mortgage that was taken out on this home.Similar Homes in Hannibal, MO
Home Values in the Area
Average Home Value in this Area
Purchase History
| Date | Type | Sale Price | Title Company |
|---|---|---|---|
| Warranty Deed | -- | None Listed On Document |
Mortgage History
| Date | Status | Loan Amount | Loan Type |
|---|---|---|---|
| Open | $131,400 | New Conventional | |
| Previous Owner | $157,500 | New Conventional | |
| Previous Owner | $96,000 | Construction |
Property History
| Date | Event | Price | Change | Sq Ft Price |
|---|---|---|---|---|
| 05/31/2024 05/31/24 | Sold | -- | -- | -- |
| 05/30/2024 05/30/24 | Pending | -- | -- | -- |
| 03/30/2024 03/30/24 | Price Changed | $149,000 | -3.9% | $134 / Sq Ft |
| 03/22/2024 03/22/24 | For Sale | $155,000 | +244.4% | $140 / Sq Ft |
| 04/14/2023 04/14/23 | Sold | -- | -- | -- |
| 04/12/2023 04/12/23 | Pending | -- | -- | -- |
| 03/08/2023 03/08/23 | For Sale | $45,000 | -- | $41 / Sq Ft |
Tax History Compared to Growth
Tax History
| Year | Tax Paid | Tax Assessment Tax Assessment Total Assessment is a certain percentage of the fair market value that is determined by local assessors to be the total taxable value of land and additions on the property. | Land | Improvement |
|---|---|---|---|---|
| 2024 | $637 | $9,550 | $730 | $8,820 |
| 2023 | $596 | $9,550 | $730 | $8,820 |
| 2022 | $595 | $9,550 | $730 | $8,820 |
| 2021 | $591 | $9,550 | $730 | $8,820 |
| 2020 | $552 | $8,690 | $670 | $8,020 |
| 2019 | $550 | $8,690 | $670 | $8,020 |
| 2018 | $549 | $8,690 | $670 | $8,020 |
| 2017 | $536 | $8,690 | $670 | $8,020 |
| 2015 | $457 | $8,690 | $670 | $8,020 |
| 2014 | $457 | $8,690 | $670 | $8,020 |
| 2012 | -- | $8,680 | $0 | $0 |
Agents Affiliated with this Home
-
Ariana Galluzzio

Seller's Agent in 2024
Ariana Galluzzio
Prestige Realty, Inc
(573) 822-5505
120 Total Sales
-
Jennifer Ruhl

Seller's Agent in 2023
Jennifer Ruhl
Ravenscraft Realty
(573) 231-6802
191 Total Sales
Map
Source: MARIS MLS
MLS Number: MIS23012502
APN: 010.09.31.3.18.004.000
- 3313 Saint Charles St
- 1918 Stephens St
- 3301 Saint Charles St
- 1608 Singleton Ave
- 73 New London Gravel Rd
- 3 Lot 3 Ismail Estates
- 19 Kitlaw Dr
- 18 Kitlaw Dr
- 1 Lot 1 Ismail Estates
- 161 Kitlaw Dr
- 203 Huckleberry Heights Dr
- 39 Hillcrest Dr
- 95 Stevens Dr
- 200 Hummingbird Ln
- 2209 E Gordon St
- 0 Minnow St
- 1504 Dean Ave
- 2611 Saint Marys Ave
- 120 Oakland Dr
- 1716 D St
