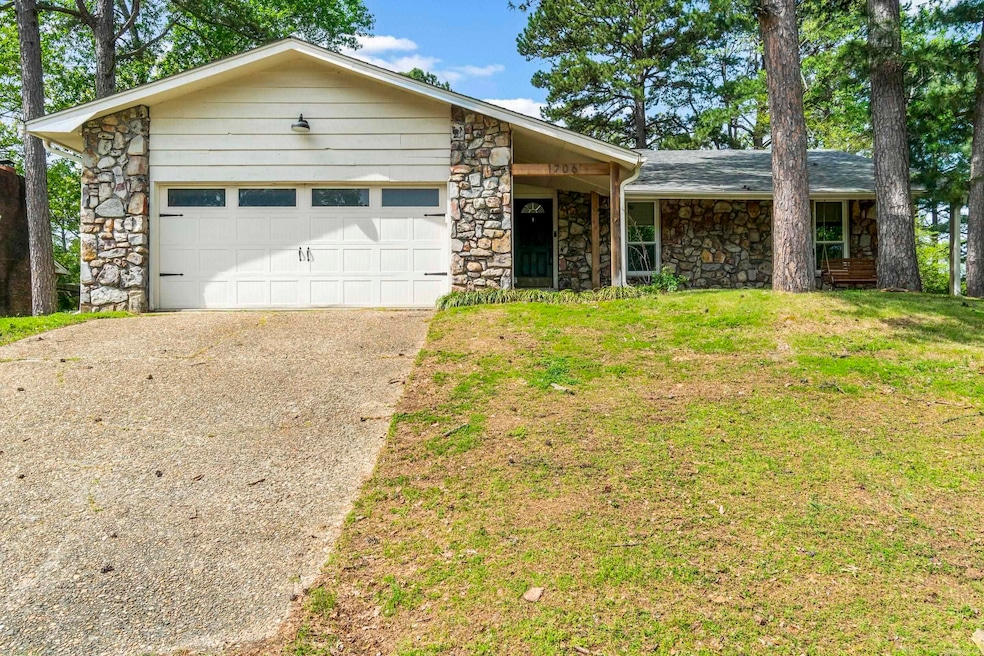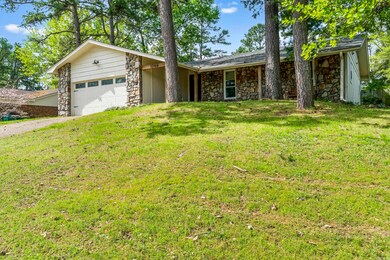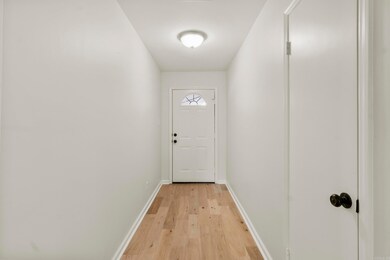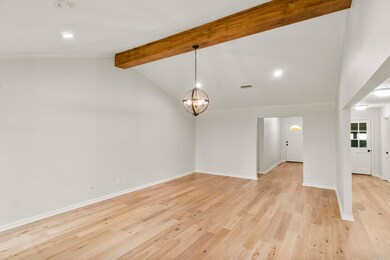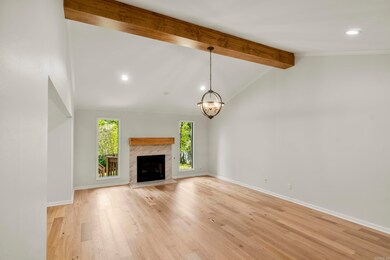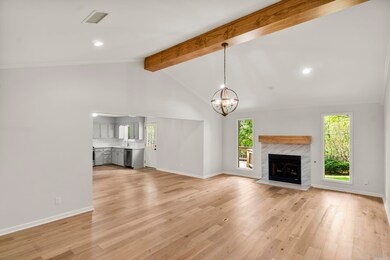
1706 Shumate Dr Little Rock, AR 72212
Hillsborough NeighborhoodHighlights
- Deck
- Traditional Architecture
- Great Room
- Vaulted Ceiling
- Bonus Room
- 4-minute walk to Marlowe Manor Neighborhood Park
About This Home
As of May 2025Welcome home to this beautifully maintained 3-bedroom, 2-bath gem in the heart of town! This charming property features soaring ceilings with wood beams in the living room, gorgeous luxury vinyl flooring, and updated light fixtures throughout. The bonus room offers flexible space for a home office or formal dining. Enjoy peace of mind with a newer roof and AC unit. Washer, Dryer and Fridge all stay. The fully fenced, level backyard is perfect for entertaining, pets, or play. Located in a prime central location, this home offers both comfort and convenience—don’t miss your chance to make it yours!
Last Agent to Sell the Property
Arkansas Home Collective Realty Listed on: 04/11/2025
Home Details
Home Type
- Single Family
Est. Annual Taxes
- $3,817
Year Built
- Built in 1975
Lot Details
- 0.28 Acre Lot
- Wood Fence
- Level Lot
HOA Fees
- $8 Monthly HOA Fees
Parking
- 2 Car Garage
Home Design
- Traditional Architecture
- Composition Roof
Interior Spaces
- 1,864 Sq Ft Home
- 1-Story Property
- Vaulted Ceiling
- Ceiling Fan
- Wood Burning Fireplace
- Gas Log Fireplace
- Insulated Windows
- Great Room
- Formal Dining Room
- Bonus Room
- Crawl Space
Kitchen
- Gas Range
- Dishwasher
- Disposal
Flooring
- Carpet
- Laminate
- Tile
- Luxury Vinyl Tile
Bedrooms and Bathrooms
- 3 Bedrooms
- Walk-In Closet
- 2 Full Bathrooms
- Walk-in Shower
Laundry
- Laundry Room
- Washer Hookup
Outdoor Features
- Deck
Utilities
- Central Heating and Cooling System
- Gas Water Heater
Community Details
Recreation
- Community Playground
- Community Pool
Ownership History
Purchase Details
Home Financials for this Owner
Home Financials are based on the most recent Mortgage that was taken out on this home.Purchase Details
Purchase Details
Home Financials for this Owner
Home Financials are based on the most recent Mortgage that was taken out on this home.Purchase Details
Home Financials for this Owner
Home Financials are based on the most recent Mortgage that was taken out on this home.Purchase Details
Home Financials for this Owner
Home Financials are based on the most recent Mortgage that was taken out on this home.Purchase Details
Home Financials for this Owner
Home Financials are based on the most recent Mortgage that was taken out on this home.Purchase Details
Home Financials for this Owner
Home Financials are based on the most recent Mortgage that was taken out on this home.Similar Homes in the area
Home Values in the Area
Average Home Value in this Area
Purchase History
| Date | Type | Sale Price | Title Company |
|---|---|---|---|
| Warranty Deed | $278,000 | Pulaski County Title | |
| Deed | -- | None Listed On Document | |
| Interfamily Deed Transfer | -- | Pulaski County Title | |
| Warranty Deed | $260,000 | American Abstract & Title Co | |
| Warranty Deed | $215,000 | Pulaski County Title | |
| Warranty Deed | $164,500 | Pulaski County Title | |
| Warranty Deed | $142,000 | Stewart Title Of Arkansas | |
| Warranty Deed | $127,000 | Lenders Title Co |
Mortgage History
| Date | Status | Loan Amount | Loan Type |
|---|---|---|---|
| Open | $272,964 | New Conventional | |
| Previous Owner | $227,050 | New Conventional | |
| Previous Owner | $131,600 | New Conventional | |
| Previous Owner | $12,600 | Credit Line Revolving | |
| Previous Owner | $8,600 | Credit Line Revolving | |
| Previous Owner | $128,800 | New Conventional | |
| Previous Owner | $10,000 | Credit Line Revolving | |
| Previous Owner | $124,000 | New Conventional | |
| Previous Owner | $10,000 | Credit Line Revolving | |
| Previous Owner | $140,887 | FHA | |
| Previous Owner | $107,950 | No Value Available |
Property History
| Date | Event | Price | Change | Sq Ft Price |
|---|---|---|---|---|
| 05/12/2025 05/12/25 | Sold | $278,000 | +2.2% | $149 / Sq Ft |
| 04/11/2025 04/11/25 | Pending | -- | -- | -- |
| 04/11/2025 04/11/25 | For Sale | $272,000 | +4.6% | $146 / Sq Ft |
| 08/17/2021 08/17/21 | Sold | $260,000 | 0.0% | $144 / Sq Ft |
| 07/15/2021 07/15/21 | For Sale | $259,900 | +20.9% | $144 / Sq Ft |
| 06/15/2021 06/15/21 | Sold | $215,000 | +2.4% | $116 / Sq Ft |
| 05/26/2021 05/26/21 | For Sale | $210,000 | -- | $114 / Sq Ft |
Tax History Compared to Growth
Tax History
| Year | Tax Paid | Tax Assessment Tax Assessment Total Assessment is a certain percentage of the fair market value that is determined by local assessors to be the total taxable value of land and additions on the property. | Land | Improvement |
|---|---|---|---|---|
| 2023 | $3,818 | $54,539 | $5,000 | $49,539 |
| 2022 | $3,818 | $54,539 | $5,000 | $49,539 |
| 2021 | $2,163 | $30,680 | $6,600 | $24,080 |
| 2020 | $2,148 | $30,680 | $6,600 | $24,080 |
| 2019 | $2,148 | $30,680 | $6,600 | $24,080 |
| 2018 | $2,148 | $30,680 | $6,600 | $24,080 |
| 2017 | $2,148 | $30,680 | $6,600 | $24,080 |
| 2016 | $1,931 | $27,590 | $6,000 | $21,590 |
| 2015 | $1,934 | $27,590 | $6,000 | $21,590 |
| 2014 | $1,934 | $27,590 | $6,000 | $21,590 |
Agents Affiliated with this Home
-

Seller's Agent in 2025
Melissa Glidden
Arkansas Home Collective Realty
(501) 231-6953
8 in this area
92 Total Sales
-
K
Buyer's Agent in 2025
Kim Lowman
Crye-Leike
(501) 351-7697
2 in this area
25 Total Sales
-

Seller's Agent in 2021
Holly Driver
Signature Properties
(501) 912-5231
9 in this area
220 Total Sales
-

Seller's Agent in 2021
Margaret Bell
The Property Group
(501) 231-7736
2 in this area
146 Total Sales
-
N
Buyer's Agent in 2021
NON MEMBER
NON-MEMBER
Map
Source: Cooperative Arkansas REALTORS® MLS
MLS Number: 25013974
APN: 43L-107-00-066-00
- 12605 Janelle Ct
- 63 Valley Estates Ct
- 7 Keswick Cove
- 23 Morrison Ct
- 13101 Morrison Rd
- 1508 Hillsborough Ln
- 1821 Pickering Ln
- 2112 Hinson Rd
- 7 Carrollton Ct
- 1315 Gleneagles Ct
- 14 Carrollton Ct
- 1301 Gleneagles Ct
- 108 Mergeron Ct
- 47 Windsor Ct
- 1 Tam o Shanter Ct
- 111 Mergeron Ct
- 101 Mergeron Ct
- 11 Pointe Clear Dr
- 12100 Rainwood Dr
- 1408 Pickering Dr
