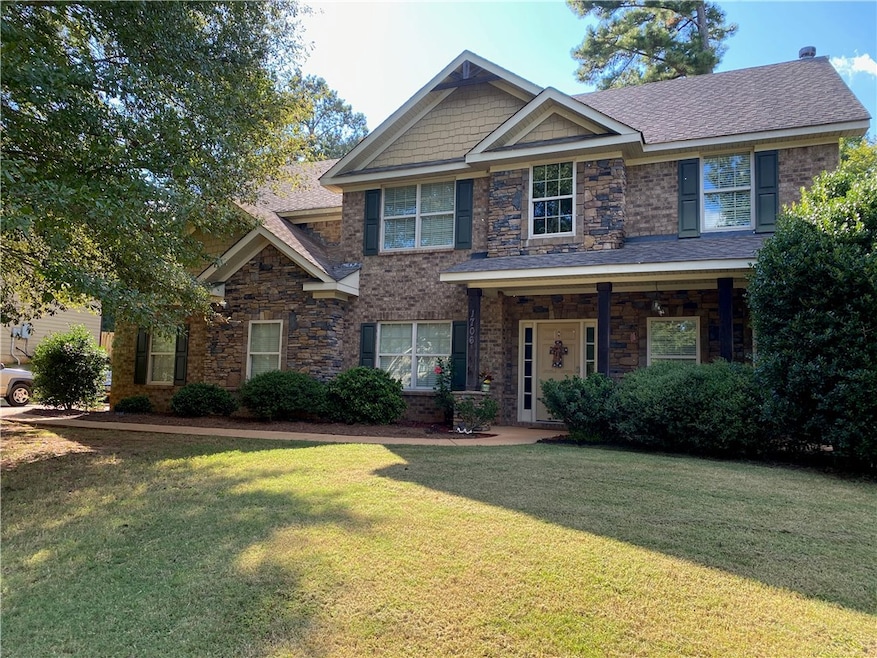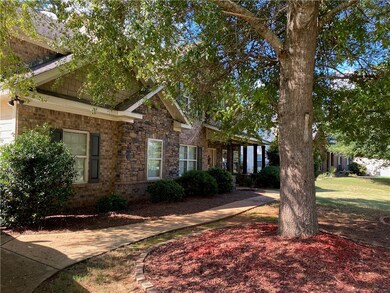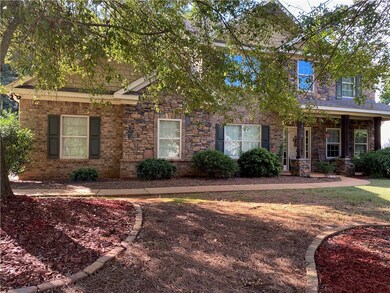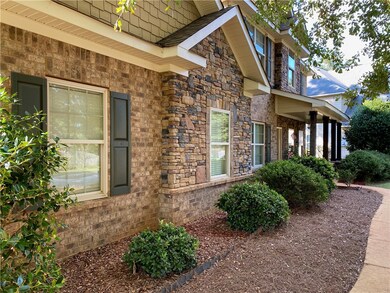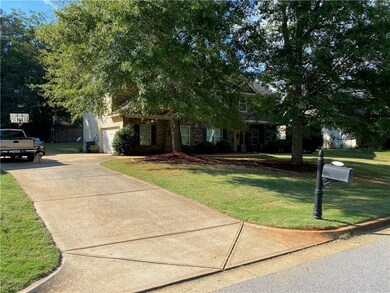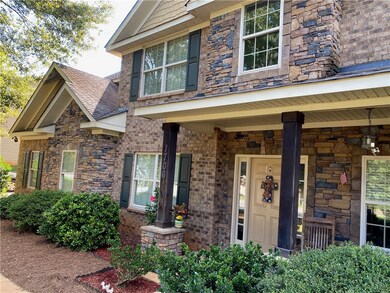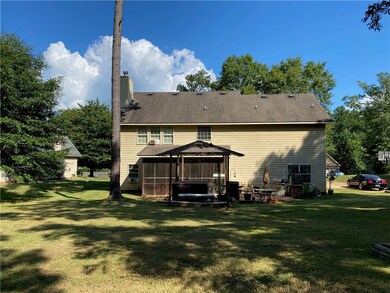
1706 Southlake Dr Opelika, AL 36804
Estimated Value: $431,000 - $451,000
Highlights
- Wood Flooring
- Hydromassage or Jetted Bathtub
- No HOA
- Opelika High School Rated A-
- Combination Kitchen and Living
- Breakfast Area or Nook
About This Home
As of January 2023Must see to appreciate this one owner immaculate home on extra large lot on quiet cul-de-sac. The floor plan is open and spacious. Has been kept spotless, painted, and manicured. Entire A/C system was replaced 5 yrs ago. Hardwood floors in Pub, formal dining room, hall and living room. Ceramic tile in kitchen, breakfast area and all bathrooms. Premium matching blinds on every window. The Pub features wood counters, wainscoting, fully functional beer taps, decorative hanging lights with dimmers. Formal dining room has wainscoting, chandelier, two large windows allowing natural light. HOME AUTOMATION compatible with Alexa and google voice control. Prewired for window/door alarms, currently wireless alarm installed integrated into home automation. 400 sq ft shed w attic to remain. Screened in carpeted spacious back porch with ceiling fan. Large patio for entertaining with brick smoker and multi-level deck with hot tub and gazebo. Downstairs bedroom opens to shared bathroom.
Home Details
Home Type
- Single Family
Est. Annual Taxes
- $2,151
Year Built
- Built in 2010
Lot Details
- 0.54 Acre Lot
- Lot Dimensions are 100 x 255
Parking
- 2 Car Attached Garage
Home Design
- Brick Veneer
- Slab Foundation
- Stone
Interior Spaces
- 3,374 Sq Ft Home
- 2-Story Property
- Wet Bar
- Wired For Sound
- Ceiling Fan
- Window Treatments
- Combination Kitchen and Living
- Formal Dining Room
- Home Security System
Kitchen
- Breakfast Area or Nook
- Oven
- Electric Range
- Stove
- Microwave
- Dishwasher
- Disposal
Flooring
- Wood
- Carpet
- Ceramic Tile
Bedrooms and Bathrooms
- 5 Bedrooms
- 4 Full Bathrooms
- Hydromassage or Jetted Bathtub
Laundry
- Dryer
- Washer
Outdoor Features
- Outdoor Storage
Schools
- Northside Intermediate/Southview Primary
Utilities
- Central Air
- Heat Pump System
- Underground Utilities
- Cable TV Available
Community Details
- No Home Owners Association
- South Lake Subdivision
Listing and Financial Details
- Assessor Parcel Number 10-05-16-4-000-046.000
Ownership History
Purchase Details
Purchase Details
Purchase Details
Similar Homes in Opelika, AL
Home Values in the Area
Average Home Value in this Area
Purchase History
| Date | Buyer | Sale Price | Title Company |
|---|---|---|---|
| Blake Bradley M | -- | -- | |
| Blake Bradley M | $224,388 | -- | |
| Edgar Hughston Builder Inc | -- | -- |
Property History
| Date | Event | Price | Change | Sq Ft Price |
|---|---|---|---|---|
| 01/17/2023 01/17/23 | Sold | $399,000 | -7.2% | $118 / Sq Ft |
| 12/01/2022 12/01/22 | Pending | -- | -- | -- |
| 09/21/2022 09/21/22 | For Sale | $430,000 | -- | $127 / Sq Ft |
Tax History Compared to Growth
Tax History
| Year | Tax Paid | Tax Assessment Tax Assessment Total Assessment is a certain percentage of the fair market value that is determined by local assessors to be the total taxable value of land and additions on the property. | Land | Improvement |
|---|---|---|---|---|
| 2024 | $2,151 | $40,804 | $3,800 | $37,004 |
| 2023 | $2,151 | $30,234 | $3,800 | $26,434 |
| 2022 | $1,521 | $29,142 | $3,800 | $25,342 |
| 2021 | $1,298 | $25,023 | $3,800 | $21,223 |
| 2020 | $1,298 | $25,023 | $3,800 | $21,223 |
| 2019 | $1,288 | $24,839 | $3,800 | $21,039 |
| 2018 | $1,288 | $24,840 | $0 | $0 |
| 2015 | $1,203 | $23,260 | $0 | $0 |
| 2014 | $1,171 | $22,660 | $0 | $0 |
Agents Affiliated with this Home
-
CYNDI RUSCIN
C
Seller's Agent in 2023
CYNDI RUSCIN
RUSCIN REALTY
(334) 887-7787
4 Total Sales
-
Cresta LANGLEY

Buyer's Agent in 2023
Cresta LANGLEY
KELLER WILLIAMS REALTY AUBURN OPELIKA
(318) 614-9633
108 Total Sales
Map
Source: Lee County Association of REALTORS®
MLS Number: 159680
APN: 10-05-16-4-000-046.000
- 1706 Southlake Dr
- 1708 Southlake Dr
- 1404 Southlake Dr
- 1713 Southlake Dr
- 1710 Southlake Dr
- 1702 Southlake Dr
- 1709 Southlake Dr
- 1707 Southlake Dr
- 1705 Southlake Dr
- 1404 Bitterne Ct
- 1406 Bitterne Ct
- 1402 Bitterne Ct
- 1408 Bitterne Ct
- 1701 Southlake Dr
- 1700 Southlake Dr
- 1703 Southlake Dr
- 1711 Southlake Dr
- 1400 Bitterne Ct
- 1800 Southlake Dr
- 1403 Bitterne Ct
