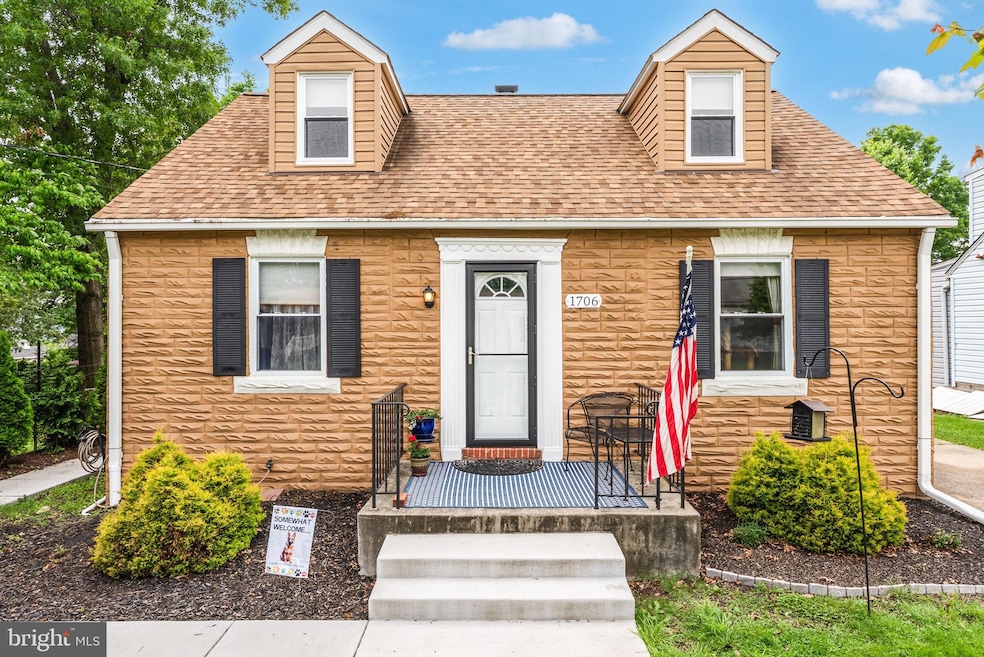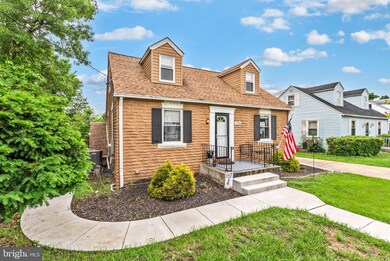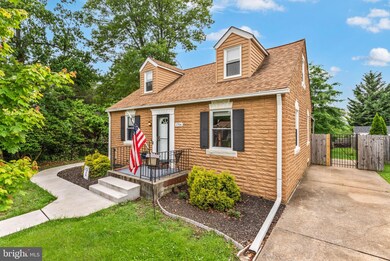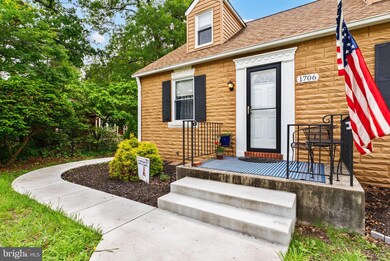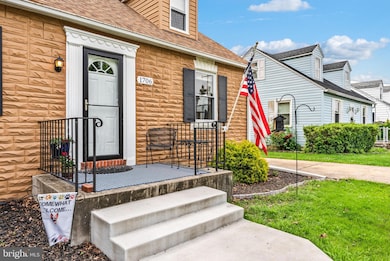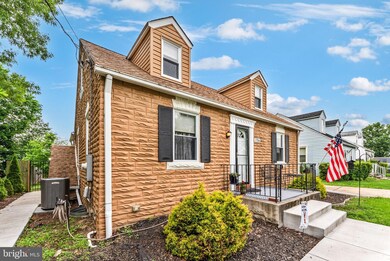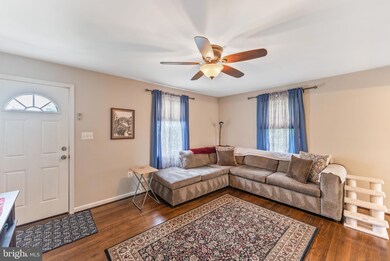1706 Summit Ave Halethorpe, MD 21227
Estimated payment $2,412/month
Highlights
- Gourmet Kitchen
- Wood Flooring
- Den
- Cape Cod Architecture
- No HOA
- Porch
About This Home
Welcome to 1706 Summit Ave! This gorgeous 3 bedroom, 2 bathroom home has been meticulously maintained and has many updates throughout. Let's begin the tour on the main level which boasts beautiful hardwood flooring throughout the living room, dining room and 2 bedrooms, a full bathroom and a large kitchen with ample cabinetry.. The remodeled gourmet kitchen features sleek cabinetry, stainless steel appliances, a tiled backsplash, and granite countertops. Exit through the the kitchen to a spacious privately fenced-in backyard with a covered patio, perfect for entertaining. Proceed to the upper level where you will find a size-able bedroom, plus an additional room that is perfect for a home office, den, or playroom. The lower level offers a finished family room that is ideal for entertaining or relaxing, an additional finished room that could be used as a bedroom, office, den, or perhaps an additional storage room, a laundry room/utility room, and a another full bathroom.
Other features include: New HVAC installed (2020), Newly installed front steps and sidewalk (2023), a concrete driveway for off street parking, an exterior shed, a fenced-in rear yard with privacy fence, a front porch, and much more! Come see this stunning home on a nice lot and you will immediately want to call it home!
Listing Agent
(410) 294-1792 hennhomes@gmail.com Hyatt & Company Real Estate, LLC License #605057 Listed on: 10/11/2025
Home Details
Home Type
- Single Family
Est. Annual Taxes
- $3,653
Year Built
- Built in 1949
Lot Details
- 6,250 Sq Ft Lot
- Privacy Fence
- Back Yard Fenced and Front Yard
- Property is in excellent condition
Home Design
- Cape Cod Architecture
- Block Foundation
- Frame Construction
- Shingle Roof
Interior Spaces
- Property has 3 Levels
- Ceiling Fan
- Dining Area
- Den
- Finished Basement
- Side Exterior Basement Entry
Kitchen
- Gourmet Kitchen
- Stove
- Microwave
- Ice Maker
- Dishwasher
- Disposal
Flooring
- Wood
- Carpet
Bedrooms and Bathrooms
Laundry
- Laundry Room
- Dryer
- Washer
Parking
- Driveway
- On-Street Parking
- Off-Street Parking
Outdoor Features
- Patio
- Shed
- Porch
Utilities
- Forced Air Heating and Cooling System
- Natural Gas Water Heater
Community Details
- No Home Owners Association
- Halethorpe Subdivision
Listing and Financial Details
- Tax Lot 165
- Assessor Parcel Number 04131301130120
Map
Home Values in the Area
Average Home Value in this Area
Tax History
| Year | Tax Paid | Tax Assessment Tax Assessment Total Assessment is a certain percentage of the fair market value that is determined by local assessors to be the total taxable value of land and additions on the property. | Land | Improvement |
|---|---|---|---|---|
| 2025 | $4,009 | $317,800 | -- | -- |
| 2024 | $4,009 | $301,400 | $67,700 | $233,700 |
| 2023 | $1,946 | $290,100 | $0 | $0 |
| 2022 | $3,696 | $278,800 | $0 | $0 |
| 2021 | $3,461 | $267,500 | $67,700 | $199,800 |
| 2020 | $3,461 | $245,133 | $0 | $0 |
| 2019 | $3,235 | $222,767 | $0 | $0 |
| 2018 | $2,795 | $200,400 | $67,700 | $132,700 |
| 2017 | $2,570 | $188,600 | $0 | $0 |
| 2016 | $2,018 | $176,800 | $0 | $0 |
| 2015 | $2,018 | $165,000 | $0 | $0 |
| 2014 | $2,018 | $165,000 | $0 | $0 |
Property History
| Date | Event | Price | List to Sale | Price per Sq Ft | Prior Sale |
|---|---|---|---|---|---|
| 10/15/2025 10/15/25 | Pending | -- | -- | -- | |
| 10/11/2025 10/11/25 | For Sale | $399,900 | +45.4% | $218 / Sq Ft | |
| 04/21/2017 04/21/17 | Sold | $275,000 | +1.9% | $206 / Sq Ft | View Prior Sale |
| 03/21/2017 03/21/17 | Pending | -- | -- | -- | |
| 03/18/2017 03/18/17 | For Sale | $269,900 | +121.8% | $202 / Sq Ft | |
| 09/02/2016 09/02/16 | Sold | $121,700 | +28.1% | $91 / Sq Ft | View Prior Sale |
| 07/13/2016 07/13/16 | Pending | -- | -- | -- | |
| 06/28/2016 06/28/16 | For Sale | $95,000 | -- | $71 / Sq Ft |
Purchase History
| Date | Type | Sale Price | Title Company |
|---|---|---|---|
| Deed | $275,000 | Crown Title Corp | |
| Deed | $121,700 | Stewart Title Guaranty Co | |
| Special Warranty Deed | -- | Attorney | |
| Trustee Deed | $120,000 | None Available | |
| Deed | $80,000 | -- |
Mortgage History
| Date | Status | Loan Amount | Loan Type |
|---|---|---|---|
| Open | $266,750 | Construction | |
| Previous Owner | $165,000 | Purchase Money Mortgage |
Source: Bright MLS
MLS Number: MDBC2142218
APN: 13-1301130120
- 1705 Summit Ave
- 4605 Linden Ave
- 4606 Ridge Ave
- 1808 Arbutus Ave
- 1810 Arbutus Ave
- 1433 Claridge Ave
- 0 Belarre Ave
- 0 Hannah Ave
- 5701 1st Ave
- 1942 Catanna Ave
- 2014 Putnam Rd
- 4624 Magnolia Ave
- 5605 Oregon Ave
- 2019 Northeast Ave
- 2040 Northeast Ave
- 5742 1st Ave
- 1937 Brady Ave
- 1923 Brady Ave
- 5627 Oakland Rd
- 5530 Willys Ave
