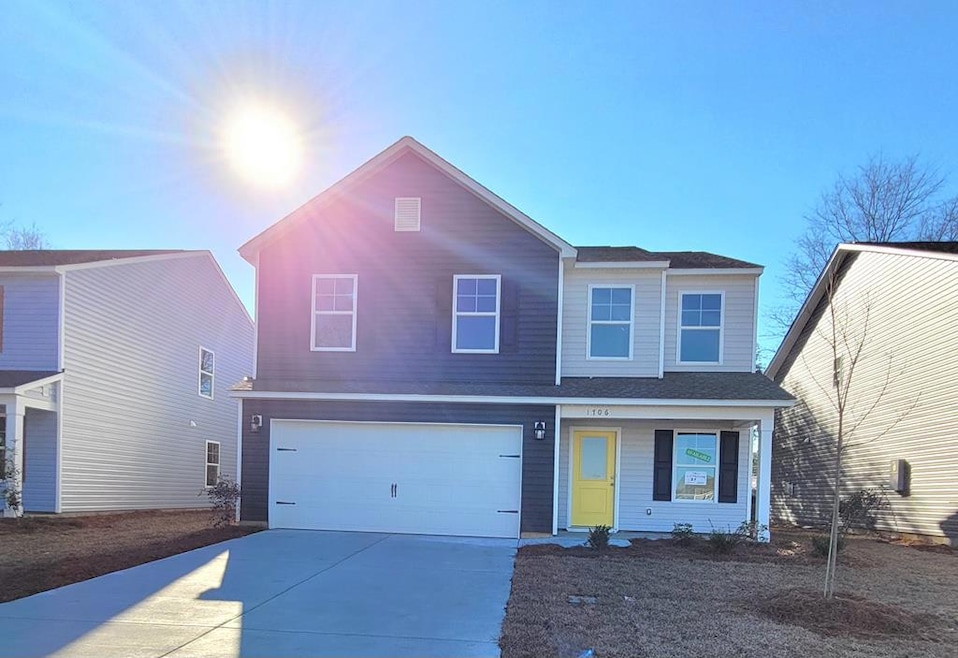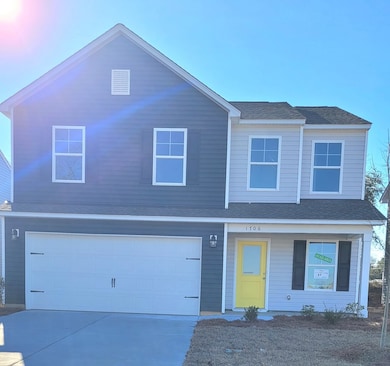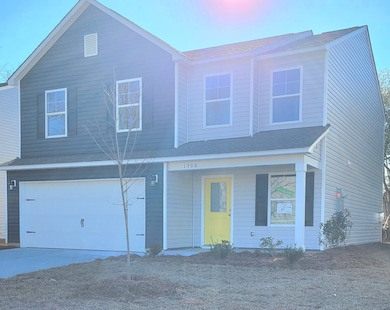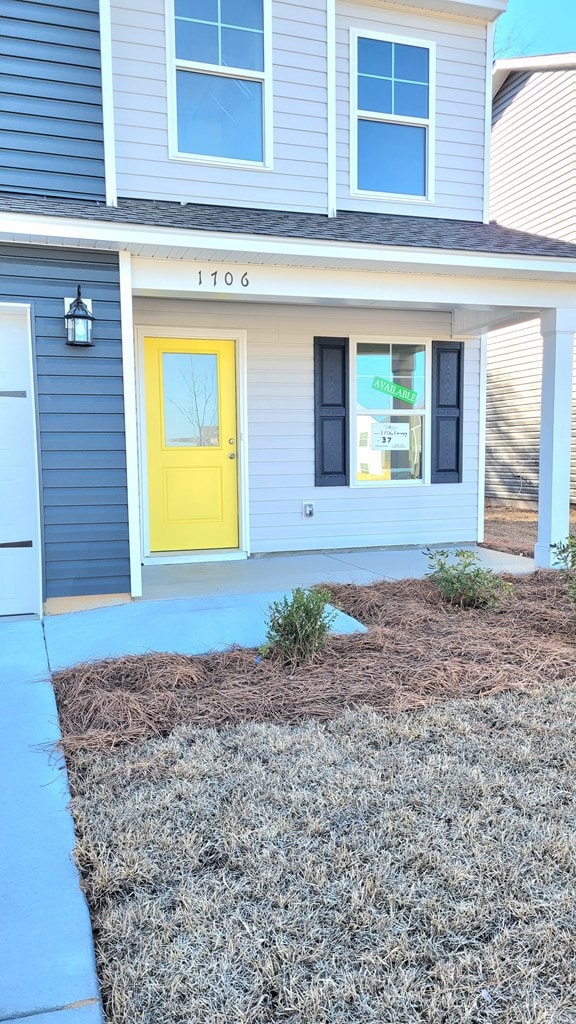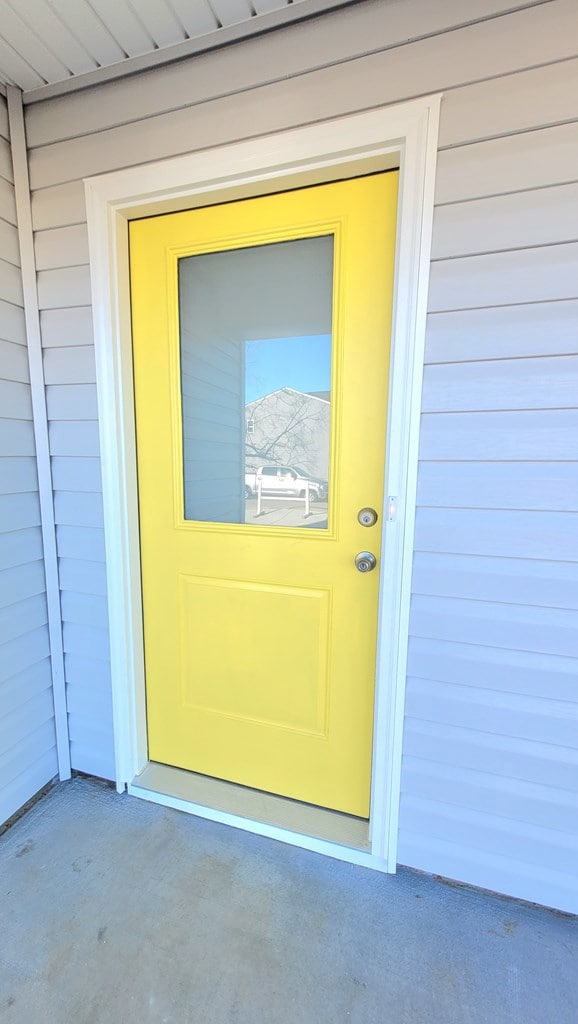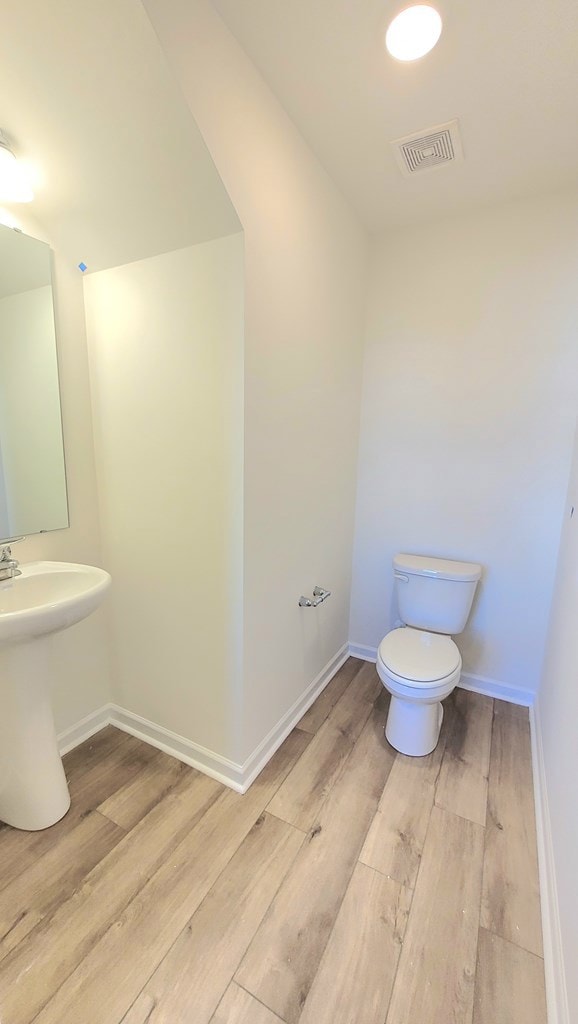
Estimated payment $1,677/month
Highlights
- New Construction
- Storm Windows
- Patio
- Porch
- Cooling Available
- Entrance Foyer
About This Home
Introducing The Maddox by Great Southern Homes featuring a wide foyer that highlights the entry to this plan leading into an over-sized great room that is open to the kitchen, which will be great for entertaining. The second level features a large owner's suite with two walk-in closets and three additional bedrooms that also have spacious closets.
Last Listed By
Re/Max Summit Brokerage Phone: 803-469-2100 License #130362 Listed on: 01/25/2025

Home Details
Home Type
- Single Family
Year Built
- Built in 2025 | New Construction
Lot Details
- 4,792 Sq Ft Lot
- Landscaped
- Sprinkler System
HOA Fees
- $31 Monthly HOA Fees
Parking
- 2 Car Garage
Home Design
- Slab Foundation
- Shingle Roof
- Vinyl Siding
Interior Spaces
- 2,008 Sq Ft Home
- 2-Story Property
- Gas Log Fireplace
- Entrance Foyer
- Storm Windows
- Washer and Dryer Hookup
Kitchen
- Range
- Recirculated Exhaust Fan
- Microwave
- Dishwasher
Flooring
- Carpet
- Luxury Vinyl Tile
Bedrooms and Bathrooms
- 4 Bedrooms
Outdoor Features
- Patio
- Porch
Schools
- Oakland/Shaw Heights/High Hills Elementary School
- Ebenezer Middle School
- Crestwood High School
Utilities
- Cooling Available
- Heating Available
- Cable TV Available
Community Details
- Canopy Of Oaks At Hunters Crossing Subdivision
Listing and Financial Details
- Home warranty included in the sale of the property
- Assessor Parcel Number 1871306037
Map
Home Values in the Area
Average Home Value in this Area
Property History
| Date | Event | Price | Change | Sq Ft Price |
|---|---|---|---|---|
| 05/23/2025 05/23/25 | Price Changed | $249,900 | -2.0% | $124 / Sq Ft |
| 05/16/2025 05/16/25 | Price Changed | $254,900 | -0.2% | $127 / Sq Ft |
| 04/24/2025 04/24/25 | Price Changed | $255,500 | -1.7% | $127 / Sq Ft |
| 03/20/2025 03/20/25 | Price Changed | $259,900 | -2.3% | $129 / Sq Ft |
| 03/17/2025 03/17/25 | Price Changed | $265,900 | +0.4% | $132 / Sq Ft |
| 02/14/2025 02/14/25 | Price Changed | $264,900 | -5.1% | $132 / Sq Ft |
| 01/25/2025 01/25/25 | For Sale | $279,049 | -- | $139 / Sq Ft |
Similar Homes in Sumter, SC
Source: Sumter Board of REALTORS®
MLS Number: 168656
- 1733 Canopy Drive Lot#33
- 220 Alexander Place
- 1116 Pocalla Rd
- 998 S Main St
- 1029 Old Pocalla Rd
- 1234 Ivey St
- 1036 Huddersfield Dr
- 1209 Manning Rd
- 287 Niblick Dr
- 90 Phifer St
- 1736 Nicholas Dr
- 1724 Carnoustie Dr
- 919 Bors St
- 1761 Nicholas Dr
- 1045 Manchester Cir
- 110 Webb Ave
- 301 Aberlour Dr
- 757 Maney St
- 1778 Snead Dr
- 1775 Snead Dr
