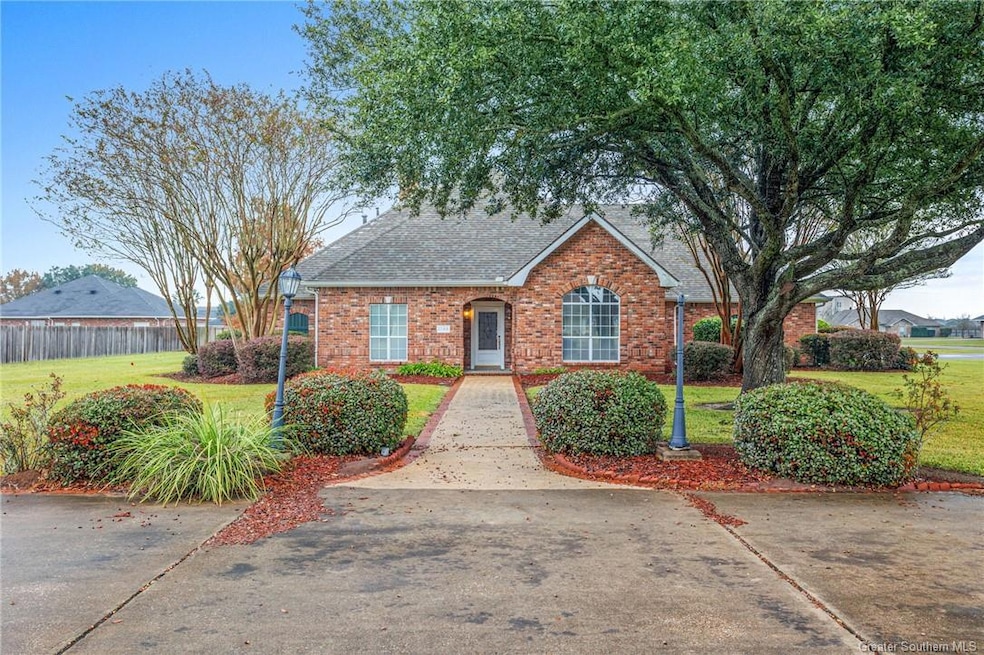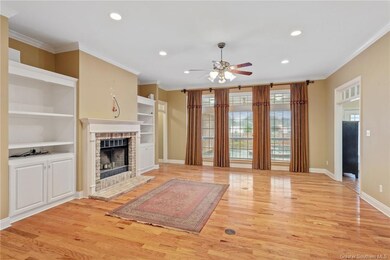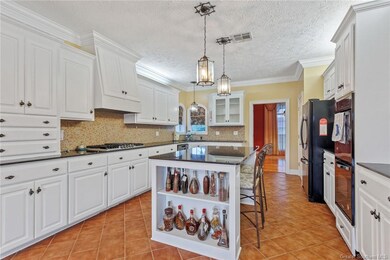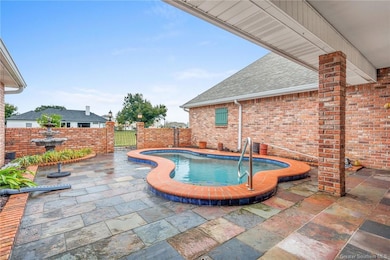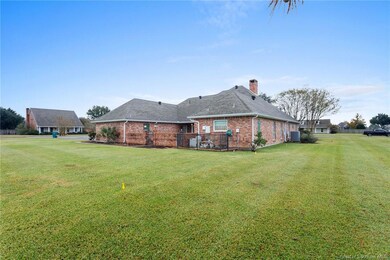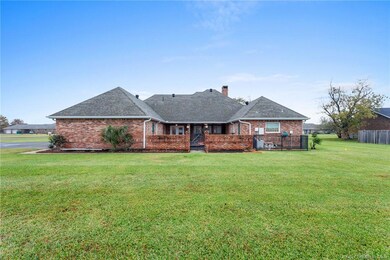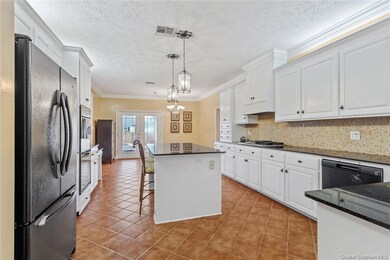
1706 Swan Dr Lake Charles, LA 70605
Prien NeighborhoodHighlights
- In Ground Pool
- 1 Acre Lot
- Corner Lot
- A.A. Nelson Elementary School Rated A-
- Traditional Architecture
- High Ceiling
About This Home
As of May 2025Welcome to your perfect home located in the desirable Crestview subdivision that boasts plenty of room! This property is designed with both comfort and style in mind and is situated on a large (1 acre m/l) corner lot with striking curb appeal!! Once inside you will be impressed with everything this home offers. The kitchen is perfect for gatherings and everyday meals with plenty of cabinets, pantry and granite counter space and also features a breakfast nook. The formal dining area is accessed from the kitchen as well. A beautiful brick fireplace is showcased in the oversized living area that leads to the separate primary bedroom on one side of the home. You can also access the 2nd and 3rd bedrooms and 1.5 baths from the living area as well. The 4th bedroom and full bath are located on the other side of the home which is ideal for guests and privacy. tons of storage and large closets are featured throughout the home. As you step into the backyard oasis you will discover an inground, saltwater, heated pool that can be used year round and is surrounded by gorgeous slate tile perfect for your outdoor entertaining. The large shop is located under the roof next to the 2 car carport with easy access and is ready for all your woodworking and handyman needs. Property is located in flood zone x per fema map.Don't miss the opportunity to make this incredible home yours!
Last Agent to Sell the Property
CENTURY 21 Bessette Flavin License #27768 Listed on: 12/13/2024
Home Details
Home Type
- Single Family
Est. Annual Taxes
- $1,033
Year Built
- Built in 1999
Lot Details
- 1 Acre Lot
- South Facing Home
- Landscaped
- Corner Lot
HOA Fees
- $10 Monthly HOA Fees
Home Design
- Traditional Architecture
- Brick Exterior Construction
- Slab Foundation
- Shingle Roof
Interior Spaces
- 3,000 Sq Ft Home
- 1-Story Property
- High Ceiling
- Ceiling Fan
- Gas Fireplace
- Double Pane Windows
- Neighborhood Views
Kitchen
- Dishwasher
- Kitchen Island
- Granite Countertops
Bedrooms and Bathrooms
- 4 Main Level Bedrooms
Laundry
- Laundry in unit
- Washer Hookup
Parking
- 2 Parking Spaces
- 2 Carport Spaces
- Oversized Parking
Outdoor Features
- In Ground Pool
- Separate Outdoor Workshop
Schools
- Nelson Elementary School
- Sjwelsh Middle School
- Barbe High School
Utilities
- Central Heating and Cooling System
- Heating System Uses Natural Gas
- Natural Gas Connected
Community Details
- Crestview Pt 1 Subdivision
Listing and Financial Details
- Exclusions: OUTSIDE CAMERAS
- Assessor Parcel Number 01317802
Ownership History
Purchase Details
Home Financials for this Owner
Home Financials are based on the most recent Mortgage that was taken out on this home.Similar Homes in Lake Charles, LA
Home Values in the Area
Average Home Value in this Area
Purchase History
| Date | Type | Sale Price | Title Company |
|---|---|---|---|
| Deed | $400,000 | Reliant Title |
Property History
| Date | Event | Price | Change | Sq Ft Price |
|---|---|---|---|---|
| 05/27/2025 05/27/25 | Sold | -- | -- | -- |
| 05/05/2025 05/05/25 | Pending | -- | -- | -- |
| 04/28/2025 04/28/25 | Price Changed | $419,000 | -12.7% | $140 / Sq Ft |
| 03/13/2025 03/13/25 | Price Changed | $480,000 | -4.0% | $160 / Sq Ft |
| 01/31/2025 01/31/25 | Price Changed | $499,900 | -4.8% | $167 / Sq Ft |
| 12/13/2024 12/13/24 | For Sale | $525,000 | -- | $175 / Sq Ft |
Tax History Compared to Growth
Tax History
| Year | Tax Paid | Tax Assessment Tax Assessment Total Assessment is a certain percentage of the fair market value that is determined by local assessors to be the total taxable value of land and additions on the property. | Land | Improvement |
|---|---|---|---|---|
| 2024 | $1,033 | $18,440 | $2,870 | $15,570 |
| 2023 | $1,033 | $18,440 | $2,870 | $15,570 |
| 2022 | $1,752 | $18,440 | $2,870 | $15,570 |
| 2021 | $1,062 | $18,440 | $2,870 | $15,570 |
| 2020 | $1,589 | $16,770 | $2,760 | $14,010 |
| 2019 | $1,730 | $18,230 | $2,660 | $15,570 |
| 2018 | $1,021 | $18,230 | $2,660 | $15,570 |
| 2017 | $1,746 | $18,230 | $2,660 | $15,570 |
| 2016 | $1,751 | $18,230 | $2,660 | $15,570 |
| 2015 | $1,751 | $18,230 | $2,660 | $15,570 |
Agents Affiliated with this Home
-
Sharon Leger

Seller's Agent in 2025
Sharon Leger
CENTURY 21 Bessette Flavin
(337) 802-0305
3 in this area
41 Total Sales
-
Malik Manuel
M
Buyer's Agent in 2025
Malik Manuel
Coldwell Banker Ingle Safari Realty
(337) 660-4108
1 in this area
7 Total Sales
Map
Source: Greater Southern MLS
MLS Number: SWL24007121
APN: 01317802
- 1679 N Crestview Dr
- 1543 Tuscany
- 1806 Plantation Dr
- 5224 Nelson Rd
- 1807 Fox Run Dr
- 1550 Lacadie Dr Unit 21
- 1550 Lacadie Dr Unit 6
- 1550 Lacadie Dr Unit 11
- 1550 Lacadie Dr Unit 14
- 1709 Fox Run Dr
- 1905 Deepwoods Dr
- 1847 Fox Run Dr Unit 1 & 2
- 1855 Fox Run Dr Unit 1
- 5122 W Worthington Dr
- 1744 Kevin Ln
- 5733 E Stephie Ln
- 0 Nelson Rd Unit 188249
- 0 Nelson Rd Unit SWL21011398
- 1723 N Tallowood Dr
- 1850 S Tallowood Dr
