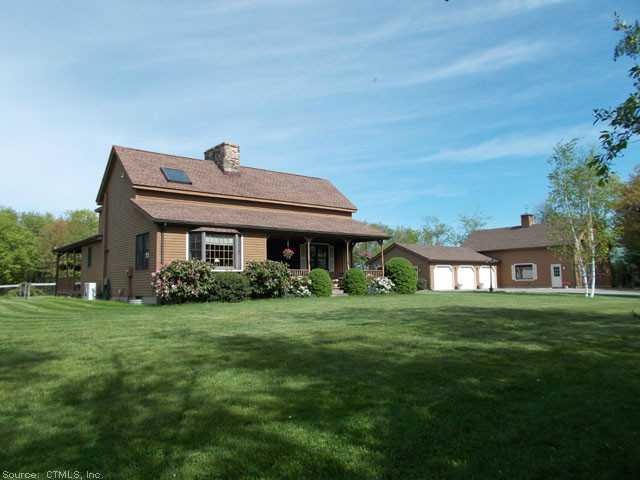
1706 Turner Rd Thomaston, CT 06787
Highlights
- Barn
- 5.11 Acre Lot
- Secluded Lot
- Stables
- Colonial Architecture
- 2-minute walk to Nystrom Park
About This Home
As of October 2023Endless possibilities! 5+ Level & rolling acres, pastures. Beautifully maintained farmhouse - open layout, stone fp. Renewed kitchen - granite/ss, walk-in pantry. 3-Bay garage, solid barn w/4 stalls, feed/tack room, hay loft plus run-in w/hay loft. More!Ideal property for horse enthusiast - owner has also mapped riding trails. Easily adaptable for other uses. A very versatile property! Home and barns have been well maintained. Newer e-efficient windows (2012-13), new boiler 2014. Kitchen renewed 2014 w/grantie counter, ss appliances.
Last Agent to Sell the Property
Marrin Santore Realty LLC License #REB.0791236 Listed on: 05/16/2013
Home Details
Home Type
- Single Family
Est. Annual Taxes
- $6,714
Year Built
- Built in 1986
Lot Details
- 5.11 Acre Lot
- Secluded Lot
- Level Lot
- Open Lot
Home Design
- Colonial Architecture
- Wood Siding
Interior Spaces
- 2,050 Sq Ft Home
- 1 Fireplace
- Thermal Windows
- Unfinished Basement
- Basement Fills Entire Space Under The House
Kitchen
- Oven or Range
- Microwave
- Dishwasher
- Disposal
Bedrooms and Bathrooms
- 4 Bedrooms
- 2 Full Bathrooms
Laundry
- Dryer
- Washer
Parking
- 3 Car Detached Garage
- Automatic Garage Door Opener
- Driveway
Schools
- Clo Elementary School
- Clo Middle School
- Clo High School
Utilities
- Central Air
- Heating System Uses Oil
- Heating System Uses Oil Above Ground
- Private Company Owned Well
- Cable TV Available
Additional Features
- Barn
- Stables
Ownership History
Purchase Details
Home Financials for this Owner
Home Financials are based on the most recent Mortgage that was taken out on this home.Purchase Details
Home Financials for this Owner
Home Financials are based on the most recent Mortgage that was taken out on this home.Purchase Details
Similar Homes in Thomaston, CT
Home Values in the Area
Average Home Value in this Area
Purchase History
| Date | Type | Sale Price | Title Company |
|---|---|---|---|
| Warranty Deed | $650,000 | None Available | |
| Warranty Deed | $450,000 | -- | |
| Deed | $240,000 | -- |
Mortgage History
| Date | Status | Loan Amount | Loan Type |
|---|---|---|---|
| Open | $200,000 | Stand Alone Refi Refinance Of Original Loan | |
| Previous Owner | $417,000 | Purchase Money Mortgage | |
| Previous Owner | $280,000 | No Value Available | |
| Previous Owner | $25,000 | No Value Available | |
| Previous Owner | $193,012 | No Value Available |
Property History
| Date | Event | Price | Change | Sq Ft Price |
|---|---|---|---|---|
| 10/25/2023 10/25/23 | Sold | $650,000 | +3.2% | $315 / Sq Ft |
| 10/25/2023 10/25/23 | Pending | -- | -- | -- |
| 08/10/2023 08/10/23 | For Sale | $629,900 | +40.0% | $305 / Sq Ft |
| 05/22/2015 05/22/15 | Sold | $450,000 | -18.0% | $220 / Sq Ft |
| 03/23/2015 03/23/15 | Pending | -- | -- | -- |
| 05/16/2013 05/16/13 | For Sale | $549,000 | -- | $268 / Sq Ft |
Tax History Compared to Growth
Tax History
| Year | Tax Paid | Tax Assessment Tax Assessment Total Assessment is a certain percentage of the fair market value that is determined by local assessors to be the total taxable value of land and additions on the property. | Land | Improvement |
|---|---|---|---|---|
| 2024 | $9,010 | $262,210 | $75,800 | $186,410 |
| 2023 | $8,818 | $262,210 | $75,800 | $186,410 |
| 2022 | $8,420 | $262,210 | $75,800 | $186,410 |
| 2021 | $8,472 | $234,500 | $0 | $0 |
| 2020 | $8,472 | $234,500 | $0 | $0 |
| 2019 | $8,566 | $234,500 | $0 | $0 |
| 2018 | $8,393 | $234,500 | $0 | $0 |
| 2017 | $8,219 | $234,500 | $0 | $0 |
| 2016 | $7,074 | $207,620 | $0 | $0 |
| 2015 | $7,783 | $231,420 | $90,020 | $141,400 |
| 2014 | $7,783 | $231,420 | $90,020 | $141,400 |
Agents Affiliated with this Home
-
Heather Crabtree

Seller's Agent in 2023
Heather Crabtree
Coldwell Banker Realty
(203) 558-7720
4 in this area
200 Total Sales
-
Tammy Powling

Buyer's Agent in 2023
Tammy Powling
Coldwell Banker Realty
(860) 877-7605
12 in this area
127 Total Sales
-
Marcus Santore

Seller's Agent in 2015
Marcus Santore
Marrin Santore Realty LLC
(860) 459-9832
3 in this area
60 Total Sales
-
Scott Bayne

Buyer's Agent in 2015
Scott Bayne
Century 21 Bay-Mar Realty
(860) 582-7404
302 Total Sales
Map
Source: SmartMLS
MLS Number: L146133
APN: THOM-000020-000005-000007
- 13 Turner Rd
- 1288 Old Northfield Rd
- 34 Old Northfield Rd
- 397 Walnut Hill Rd
- 49 Knife Shop Rd
- 225 Michelle Ln S
- 75 Atwood Heights
- 26 Julia Ln
- 357 D Welton Way
- 90 Edwin Ln
- 287 D Welton Way
- 798 High Street Extension
- 58 Litchfield St
- 115 Mcbride Rd
- 52 Fenn Rd
- 123 Clay St
- 109 Clay St
- 103 Clay St
- 78 Pleasant View Rd
- 1005 Bassett Rd
