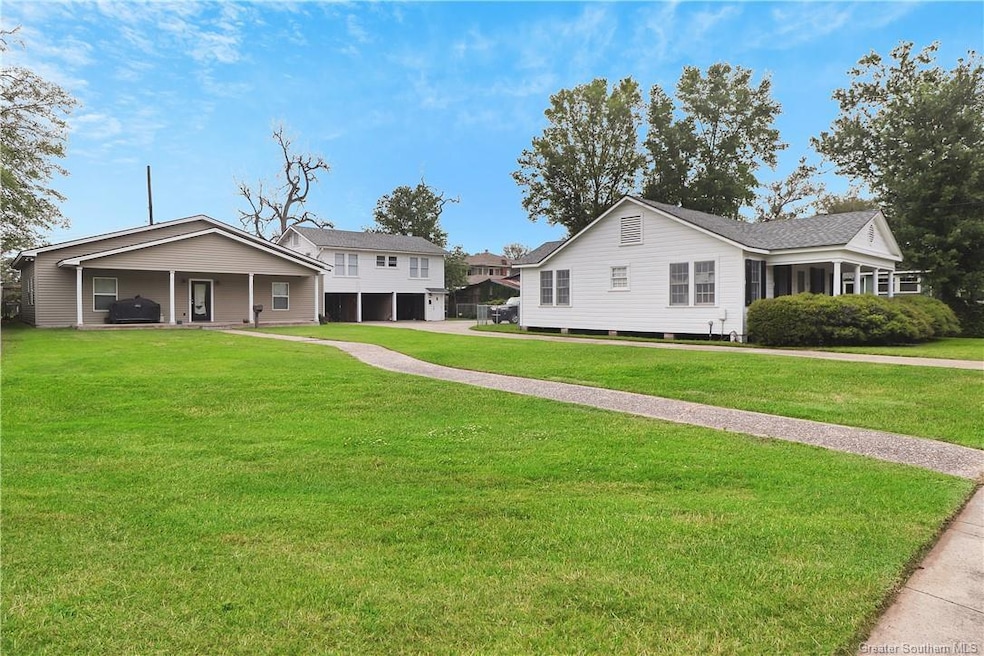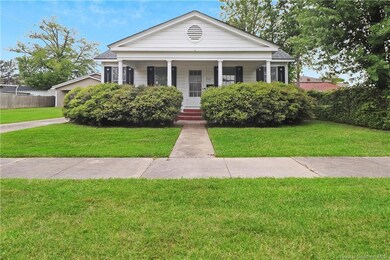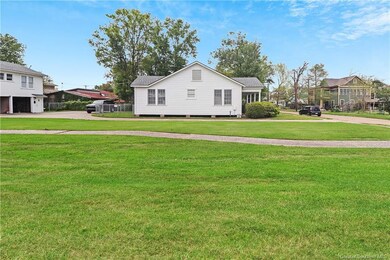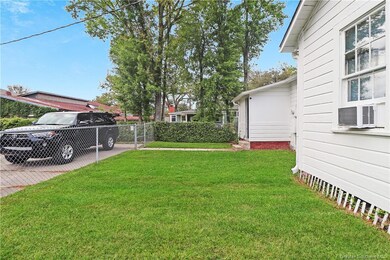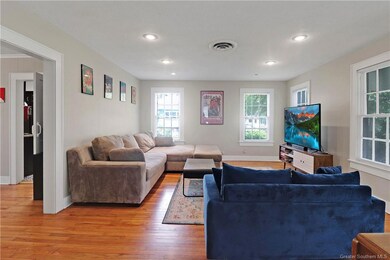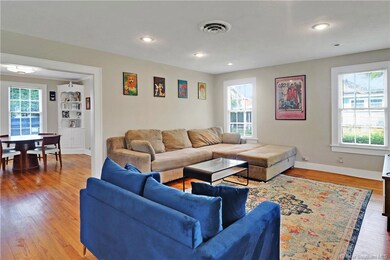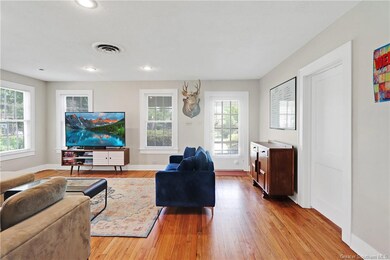
1706 W Common St Lake Charles, LA 70601
Highlights
- Detached Guest House
- Traditional Architecture
- No HOA
- Open Floorplan
- Granite Countertops
- Neighborhood Views
About This Home
As of February 2025If you have been thinking about acquiring rental property or looking to add to your growing portfolio, then this place is for you. This sound investment currently consists of 3 separate rental properties situated on 2 city lots in a quiet neighborhood near downtown Lake Charles. With just a little imagination, this incredibly unique property offers the savvy new owner a chance to double that and all without buying any more land. Read till the end to find out how. All 3 homes are detached and each one comes with its own meter and address. 1706 W Common a 2 bed, 1 bath is a cottage style home that has been well-kept with some updates. The kitchen features tile, flooring, granite countertops and subway style backsplash. The kitchen gives way to the open dining and living room, featuring beautiful hardwood flooring and tons of windows bathing the space in natural light. Two generous sized bedrooms and updated bathroom with newer vanity and tiled shower. Head to the back and you will be greeted with a nice fenced in backyard just for this home. Directly behind sits the 3 bay garage and the upstairs garage apartment of 1708 W Common St. This charming apartment has been updated in the last few years. Heading upstairs into the living room of this 2 bedroom, 1 bath home reveals more of those beautiful hardwood floors. There is a spacious kitchen and fully updated bathroom with a tiled shower. Next we head next door to the newest home of the bunch, 1710 W Common. The home that occupied this lot before was lost in a fire and so this 2 bed 2 bath home was built in its place only 11 years ago M/L. There is a large front porch with space for furniture and even a BBQ. This 11-year-old home features an open floor plan and hard surface flooring throughout. The living and dining is large enough to accommodate anyone's furniture needs. The kitchen has been tastefully painted a modern white and black and boasts an abundance of counter space and under cabinet lighting. Each bedroom is a good size and comes with its own bathroom. Finally, we get to what may be the best part about this property. Sitting directly in front of 1710 W Common is over 4,000 sqft of city lot. Only needing a minor conditional use permit (buyer to verify) one could build anything from a new single family home to a duplex. If you opt for the duplex and are still looking to expand, one only needs to look at the empty space under the garage apartment. With some know-how, sweet equity, and just a little imagination, this property could be that big thing you have been looking for. Some pictures have been edited to virtually show what the property could look like should a duplex or 2 small homes be built. Some interior photos contain virtual staging.
Last Agent to Sell the Property
Bricks & Mortar- Real Estate License #995688377 Listed on: 05/21/2024
Home Details
Home Type
- Single Family
Est. Annual Taxes
- $610
Year Built
- Built in 1940
Lot Details
- 0.32 Acre Lot
- Lot Dimensions are 100x140
- Wire Fence
- Rectangular Lot
Parking
- 3 Car Garage
- Parking Available
- Three Garage Doors
- Driveway
Home Design
- Traditional Architecture
- Cottage
- Cosmetic Repairs Needed
- Raised Foundation
- Slab Foundation
- Shingle Roof
- Wood Siding
- Vinyl Siding
Interior Spaces
- 1-Story Property
- Open Floorplan
- Ceiling Fan
- Neighborhood Views
- Laundry in unit
Kitchen
- Electric Range
- Dishwasher
- Granite Countertops
Utilities
- Central Heating and Cooling System
- Natural Gas Connected
- Water Heater
Additional Features
- No Carpet
- Detached Guest House
Listing and Financial Details
- Tax Lot 8
- Assessor Parcel Number 00590576
Community Details
Overview
- No Home Owners Association
- 3 Units
- Hernsheim Subdivision
Amenities
- Laundry Facilities
Building Details
- 3 Separate Electric Meters
- 3 Separate Gas Meters
- 3 Separate Water Meters
Ownership History
Purchase Details
Home Financials for this Owner
Home Financials are based on the most recent Mortgage that was taken out on this home.Purchase Details
Purchase Details
Home Financials for this Owner
Home Financials are based on the most recent Mortgage that was taken out on this home.Similar Homes in Lake Charles, LA
Home Values in the Area
Average Home Value in this Area
Purchase History
| Date | Type | Sale Price | Title Company |
|---|---|---|---|
| Warranty Deed | $300,000 | Armor Title | |
| Warranty Deed | $300,000 | Armor Title | |
| Deed | $97,000 | None Available | |
| Deed | $160,000 | None Available |
Mortgage History
| Date | Status | Loan Amount | Loan Type |
|---|---|---|---|
| Open | $300,000 | VA | |
| Closed | $300,000 | VA | |
| Previous Owner | $128,000 | Future Advance Clause Open End Mortgage |
Property History
| Date | Event | Price | Change | Sq Ft Price |
|---|---|---|---|---|
| 02/25/2025 02/25/25 | Sold | -- | -- | -- |
| 09/03/2024 09/03/24 | Pending | -- | -- | -- |
| 07/29/2024 07/29/24 | Price Changed | $299,900 | -7.7% | $253 / Sq Ft |
| 05/21/2024 05/21/24 | For Sale | $325,000 | -- | $274 / Sq Ft |
Tax History Compared to Growth
Tax History
| Year | Tax Paid | Tax Assessment Tax Assessment Total Assessment is a certain percentage of the fair market value that is determined by local assessors to be the total taxable value of land and additions on the property. | Land | Improvement |
|---|---|---|---|---|
| 2024 | $610 | $11,540 | $1,130 | $10,410 |
| 2023 | $610 | $11,540 | $1,130 | $10,410 |
| 2022 | $615 | $11,540 | $1,130 | $10,410 |
| 2021 | $487 | $11,540 | $1,130 | $10,410 |
| 2020 | $1,352 | $10,450 | $1,080 | $9,370 |
| 2019 | $1,541 | $11,460 | $1,050 | $10,410 |
| 2018 | $1,407 | $11,460 | $1,050 | $10,410 |
| 2017 | $1,302 | $11,460 | $1,050 | $10,410 |
| 2016 | $637 | $11,460 | $1,050 | $10,410 |
| 2015 | $637 | $11,460 | $1,050 | $10,410 |
Agents Affiliated with this Home
-
Eric Blanchard

Seller's Agent in 2025
Eric Blanchard
Bricks & Mortar- Real Estate
(337) 794-1783
69 Total Sales
-
Pamela Jackson

Buyer's Agent in 2025
Pamela Jackson
Diamond Real Estate
(337) 348-9851
25 Total Sales
Map
Source: Greater Southern MLS
MLS Number: SWL24002976
APN: 00590576
- 1711 Bilbo St
- 2930 B Hodges St
- 400 10th St
- 512 11th St
- 1714 Ford St
- 1725 Ryan St
- 613 12th St
- 703 11th St
- 1706 Kirkman St
- 112 Dr Michael Debakey Dr
- 704 6th St
- 130 Doctor Michael Debakey Dr
- 114 Park Ave
- 615 Cleveland St
- 387 Prewitt St
- 2 Common St
- 1149 Hodges St
- 619 Clarence St
- 216 Park Ave
- 1117 Common St
