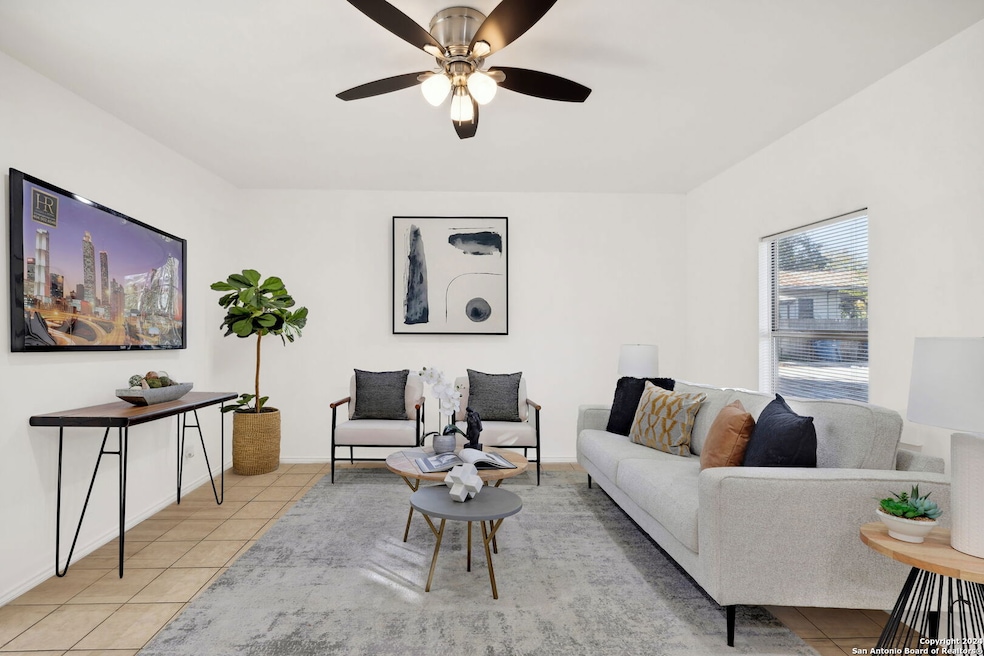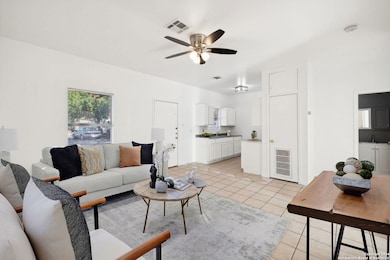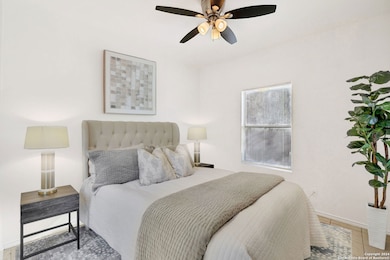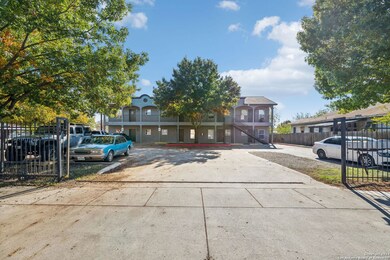1706 W Craig Place Unit 2 San Antonio, TX 78201
Woodlawn Lake NeighborhoodHighlights
- Wheelchair Access
- Central Heating and Cooling System
- Ceiling Fan
- Ceramic Tile Flooring
- Combination Dining and Living Room
About This Home
First floor unit available for immediate move in, minutes from Woodlawn Lake. The interior features a private entryway, full living room, kitchen and two bedrooms with freshly painted walls and cabinetry. The kitchen will come complete with a brand new stove and refrigerator. Water utilities are included. Each unit is assigned two parking spaces within the gate.
Listing Agent
Lauren Figueroa Lampel
Phyllis Browning Company
Home Details
Home Type
- Single Family
Year Built
- Built in 2005
Interior Spaces
- 2-Story Property
- Ceiling Fan
- Window Treatments
- Combination Dining and Living Room
- Ceramic Tile Flooring
- Stove
Bedrooms and Bathrooms
- 2 Bedrooms
- 1 Full Bathroom
Accessible Home Design
- Wheelchair Access
- No Carpet
Utilities
- Central Heating and Cooling System
Community Details
- Woodlawn Lake Subdivision
Listing and Financial Details
- Rent includes wt_sw
- Assessor Parcel Number 019890280270
- Seller Concessions Offered
Map
Source: San Antonio Board of REALTORS®
MLS Number: 1830053
- 1634 W Craig Place
- 1639 W Craig Place
- 1651 W Woodlawn Ave
- 1827 W Ashby Place
- 2323 N Elmendorf St
- 1633 W Woodlawn Ave
- 1714 W Mistletoe Ave
- 1822 W Woodlawn Ave
- 1651 W Mistletoe Ave
- 1832 W Woodlawn Ave
- 832 Cincinnati Ave
- 1609 W French Place
- 1645 W Magnolia Ave
- 1506 W Mistletoe Ave
- 1907 W Woodlawn Ave
- 1707 W Huisache Ave
- 815 Waverly Ave
- 1527 W French Place
- 1743 W Huisache Ave
- 1501 W Magnolia Ave






