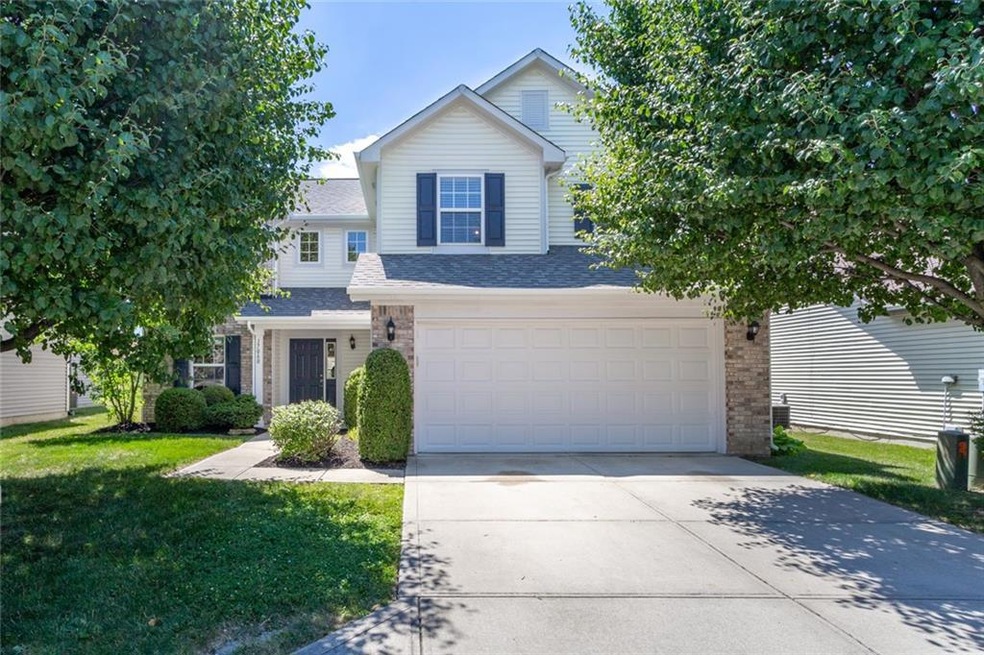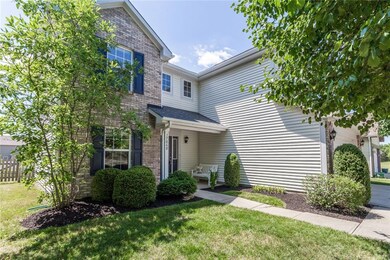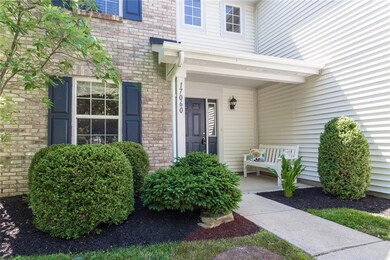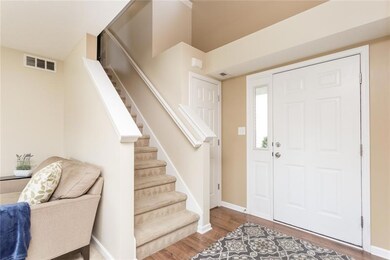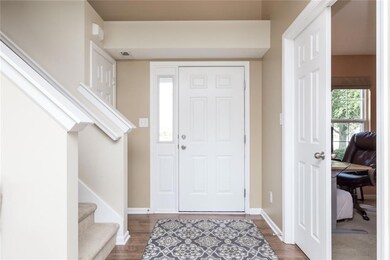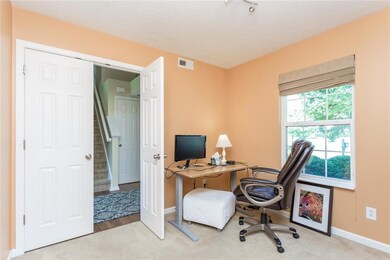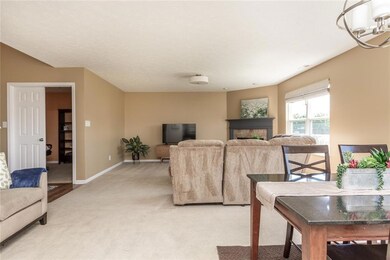
17060 Kingsbridge Blvd Westfield, IN 46074
Highlights
- Traditional Architecture
- 2 Car Attached Garage
- Forced Air Heating and Cooling System
- Maple Glen Elementary Rated A
- Kitchen Island
- Family or Dining Combination
About This Home
As of July 2025Great opportunity to own a home in the great neighborhood of Maple Village. Spacious open floor plan, w/ 2 story entry, large living that flows into the dining room, separate office, and loft. All major appliances have been replaced: New Oven, Microwave, and Dishwasher in 2022-HVAC replaced in 2020-roof replaced in 2018-Water Heater aprox. 3 yrs old-water softener replaced 2021. Covered front porch to enjoy sitting outside. Seller to offer a flooring allowance for new flooring! Fully fenced back yard. Neighborhood offers pool, playground, endless walking trails (connects to Midland Trail), fishing at 4 ponds. Close to Grand Park, stores, and grocery. Easy access to 32 and HWY 31!
Last Agent to Sell the Property
Lisa Ruggles
Keller Williams Indy Metro NE Listed on: 06/28/2022

Last Buyer's Agent
Lauren Blake
F.C. Tucker Company

Home Details
Home Type
- Single Family
Est. Annual Taxes
- $2,570
Year Built
- Built in 2007
Lot Details
- 6,534 Sq Ft Lot
HOA Fees
- $25 Monthly HOA Fees
Parking
- 2 Car Attached Garage
Home Design
- Traditional Architecture
- Slab Foundation
- Vinyl Construction Material
Interior Spaces
- 2-Story Property
- Vinyl Clad Windows
- Family Room with Fireplace
- Family or Dining Combination
Kitchen
- Electric Cooktop
- <<builtInMicrowave>>
- Dishwasher
- Kitchen Island
Flooring
- Carpet
- Vinyl
Bedrooms and Bathrooms
- 4 Bedrooms
Laundry
- Dryer
- Washer
Utilities
- Forced Air Heating and Cooling System
- Heating System Uses Gas
Community Details
- Association fees include parkplayground, pool, snow removal
- Sonoma Subdivision
- Property managed by CASI
- The community has rules related to covenants, conditions, and restrictions
Listing and Financial Details
- Assessor Parcel Number 290903002043000015
Ownership History
Purchase Details
Home Financials for this Owner
Home Financials are based on the most recent Mortgage that was taken out on this home.Purchase Details
Home Financials for this Owner
Home Financials are based on the most recent Mortgage that was taken out on this home.Purchase Details
Home Financials for this Owner
Home Financials are based on the most recent Mortgage that was taken out on this home.Similar Homes in Westfield, IN
Home Values in the Area
Average Home Value in this Area
Purchase History
| Date | Type | Sale Price | Title Company |
|---|---|---|---|
| Warranty Deed | $350,000 | Chicago Title | |
| Corporate Deed | -- | None Available | |
| Warranty Deed | -- | None Available |
Mortgage History
| Date | Status | Loan Amount | Loan Type |
|---|---|---|---|
| Open | $262,500 | New Conventional | |
| Closed | $262,500 | New Conventional | |
| Previous Owner | $147,600 | New Conventional | |
| Previous Owner | $161,500 | New Conventional | |
| Previous Owner | $166,750 | Purchase Money Mortgage | |
| Previous Owner | $0 | Credit Line Revolving |
Property History
| Date | Event | Price | Change | Sq Ft Price |
|---|---|---|---|---|
| 07/14/2025 07/14/25 | Sold | $390,000 | 0.0% | $181 / Sq Ft |
| 05/31/2025 05/31/25 | Pending | -- | -- | -- |
| 05/14/2025 05/14/25 | Price Changed | $390,000 | -2.5% | $181 / Sq Ft |
| 05/01/2025 05/01/25 | For Sale | $400,000 | +14.3% | $186 / Sq Ft |
| 08/05/2022 08/05/22 | Sold | $350,000 | +1.4% | $162 / Sq Ft |
| 07/05/2022 07/05/22 | Pending | -- | -- | -- |
| 06/28/2022 06/28/22 | For Sale | $345,000 | -- | $160 / Sq Ft |
Tax History Compared to Growth
Tax History
| Year | Tax Paid | Tax Assessment Tax Assessment Total Assessment is a certain percentage of the fair market value that is determined by local assessors to be the total taxable value of land and additions on the property. | Land | Improvement |
|---|---|---|---|---|
| 2024 | $3,202 | $289,400 | $52,500 | $236,900 |
| 2023 | $3,202 | $283,800 | $52,500 | $231,300 |
| 2022 | $2,944 | $251,100 | $52,500 | $198,600 |
| 2021 | $2,569 | $213,800 | $52,500 | $161,300 |
| 2020 | $2,452 | $202,500 | $52,500 | $150,000 |
| 2019 | $2,374 | $196,200 | $52,500 | $143,700 |
| 2018 | $2,171 | $179,700 | $37,000 | $142,700 |
| 2017 | $1,937 | $171,400 | $37,000 | $134,400 |
| 2016 | $1,846 | $163,300 | $37,000 | $126,300 |
| 2014 | $1,631 | $148,300 | $37,000 | $111,300 |
| 2013 | $1,631 | $148,100 | $37,000 | $111,100 |
Agents Affiliated with this Home
-
Lauren Blake

Seller's Agent in 2025
Lauren Blake
Berkshire Hathaway Home
(317) 430-2670
28 in this area
78 Total Sales
-
Marian McCanless

Buyer's Agent in 2025
Marian McCanless
F.C. Tucker Company
(317) 414-6532
1 in this area
74 Total Sales
-
L
Seller's Agent in 2022
Lisa Ruggles
Keller Williams Indy Metro NE
Map
Source: MIBOR Broker Listing Cooperative®
MLS Number: 21865968
APN: 29-09-03-002-043.000-015
- 952 Helston Ave
- 17009 Stroud Ln
- 935 Northwich Ave
- 17183 Petersfield Ln
- 952 Workington Cir
- 958 Denton Ct
- 801 Oaklawn Dr
- 1319 Petit Verdot Dr
- 1221 Malbec Cir
- 1360 Petit Verdot Dr
- 17345 Northam Dr
- 755 Canberra Blvd
- 561 Farnham Dr
- 17354 Ditch Rd
- 548 Gosford Ct
- 16419 Connolly Dr
- 823 W State Road 32
- 936 Plunkett Ave
- 17339 Newton Main St
- 1674 Solebar Way
