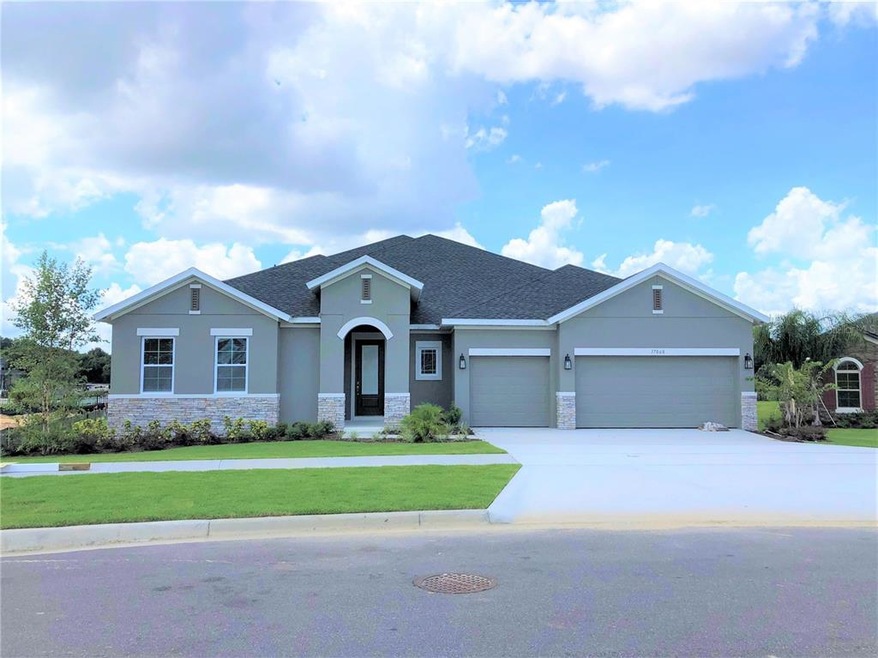
17060 Secret Hollow Loop Clermont, FL 34711
Estimated Value: $1,196,000 - $1,321,882
Highlights
- 170 Feet of Waterfront
- Lake View
- Traditional Architecture
- New Construction
- Open Floorplan
- Main Floor Primary Bedroom
About This Home
As of July 2021New Construction Sale Entry Only: David Weekley's Boulevard model with a 2nd-story bonus including a wet bar and full bath. The kitchen has granite counters, stainless steel appliances, and a large island. The open floor plan and tall ceilings make this an easy space for enjoying family time and entertaining. The laminate floors are stunning throughout the common areas including the office. The views of Johns Lake are stunning from the back porch and upstairs balcony.
Home Details
Home Type
- Single Family
Est. Annual Taxes
- $2,536
Year Built
- Built in 2021 | New Construction
Lot Details
- 0.97 Acre Lot
- 170 Feet of Waterfront
- Lake Front
- South Facing Home
- Level Lot
- Irrigation
- Landscaped with Trees
HOA Fees
- $58 Monthly HOA Fees
Parking
- 3 Car Attached Garage
- Garage Door Opener
- Driveway
- Open Parking
Home Design
- Traditional Architecture
- Bi-Level Home
- Planned Development
- Slab Foundation
- Shingle Roof
- Block Exterior
- Stucco
Interior Spaces
- 3,857 Sq Ft Home
- Open Floorplan
- Blinds
- Sliding Doors
- Great Room
- Family Room Off Kitchen
- Den
- Loft
- Inside Utility
- Laundry Room
- Lake Views
- In Wall Pest System
- Attic
Kitchen
- Eat-In Kitchen
- Range
- Dishwasher
- Stone Countertops
- Solid Wood Cabinet
- Disposal
Flooring
- Carpet
- Laminate
- Ceramic Tile
Bedrooms and Bathrooms
- 4 Bedrooms
- Primary Bedroom on Main
- Split Bedroom Floorplan
- Walk-In Closet
- In-Law or Guest Suite
- 4 Full Bathrooms
Outdoor Features
- Access To Lake
- Balcony
- Covered patio or porch
- Exterior Lighting
Utilities
- Central Heating and Cooling System
- Thermostat
- Underground Utilities
- High Speed Internet
- Cable TV Available
Listing and Financial Details
- Tax Lot 170
- Assessor Parcel Number 26-22-26-0208-000-17000
Community Details
Overview
- Association fees include community pool
- Specialty Mgmt. Company Association, Phone Number (407) 647-2622
- Built by David Weekley
- Johns Lake Lndg Ph 5 Subdivision, Boulevard Floorplan
- Rental Restrictions
Recreation
- Community Pool
Ownership History
Purchase Details
Home Financials for this Owner
Home Financials are based on the most recent Mortgage that was taken out on this home.Purchase Details
Similar Homes in the area
Home Values in the Area
Average Home Value in this Area
Purchase History
| Date | Buyer | Sale Price | Title Company |
|---|---|---|---|
| Lackey Michael | $919,700 | Town Square Title Ltd | |
| Weekley Homes Llc | $215,600 | Attorney |
Mortgage History
| Date | Status | Borrower | Loan Amount |
|---|---|---|---|
| Open | Lackey Michael | $200,000 |
Property History
| Date | Event | Price | Change | Sq Ft Price |
|---|---|---|---|---|
| 07/23/2021 07/23/21 | Sold | $919,689 | 0.0% | $238 / Sq Ft |
| 07/23/2021 07/23/21 | For Sale | $919,689 | -- | $238 / Sq Ft |
| 10/07/2020 10/07/20 | Pending | -- | -- | -- |
Tax History Compared to Growth
Tax History
| Year | Tax Paid | Tax Assessment Tax Assessment Total Assessment is a certain percentage of the fair market value that is determined by local assessors to be the total taxable value of land and additions on the property. | Land | Improvement |
|---|---|---|---|---|
| 2025 | $2,578 | $808,100 | -- | -- |
| 2024 | $2,578 | $808,100 | -- | -- |
| 2023 | $2,578 | $761,720 | -- | -- |
| 2022 | $9,383 | $709,740 | $249,938 | $459,802 |
| 2021 | $2,578 | $187,500 | $0 | $0 |
| 2020 | $2,536 | $179,000 | $0 | $0 |
| 2019 | $0 | $0 | $0 | $0 |
Agents Affiliated with this Home
-
Stellar Non-Member Agent
S
Seller's Agent in 2021
Stellar Non-Member Agent
FL_MFRMLS
-
Tennille Biggers

Buyer's Agent in 2021
Tennille Biggers
KELLER WILLIAMS ELITE PARTNERS III REALTY
(850) 628-4455
122 Total Sales
Map
Source: Stellar MLS
MLS Number: J931518
APN: 26-22-26-0208-000-17000
- 17333 Hickory Wind Dr
- 17416 Magnolia Island Blvd
- 13016 Shady Retreat Loop
- 17201 Magnolia Island Blvd
- 12706 Magnolia Bay Blvd
- 13304 Magnolia Valley Dr
- 13299 Serene Valley Dr
- 13323 Blossom Valley Dr
- 17199 Hickory Wind Dr
- 13320 Magnolia Valley Dr
- 17226 Hickory Wind Dr
- 13318 Serene Valley Dr
- 17410 Woodfair Dr
- 16428 Good Hearth Blvd
- 13407 Fountainbleau Dr Unit 5-2
- 13429 Fountainbleau Dr Unit 13429
- 17429 Cobblestone Ln
- 17343 Summer Oak Ln
- 17421 Woodfair Dr
- 16994 Cedar Valley Cr
- 17060 Secret Hollow Loop
- 17064 Loop
- 17064 Secret Hollow Loop
- 17052 Secret Hollow Loop
- 17068 Secret Hollow Loop
- 17056 Secret Hollow Loop
- 17044 Secret Hollow Loop
- 17072 Secret Hollow Loop
- 17076 Secret Hollow Loop
- 17040 Secret Hollow Loop
- 17080 Secret Hollow Loop
- 17084 Secret Hollow Loop
- 17349 Hickory Wind Dr
- 16941 Magnolia Island Blvd
- 16933 Magnolia Island Blvd
- 13295 Highland Woods Dr
- 13161 Blossom Valley Dr
- 16809 Bay Club Dr
- 17088 Secret Hollow Loop
- 17009 Magnolia Island Blvd
