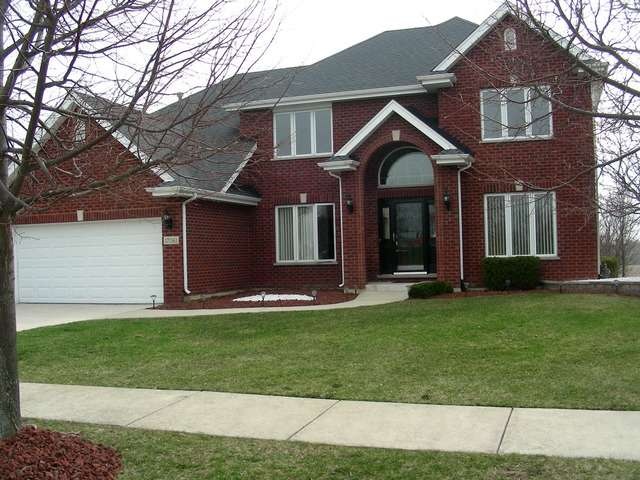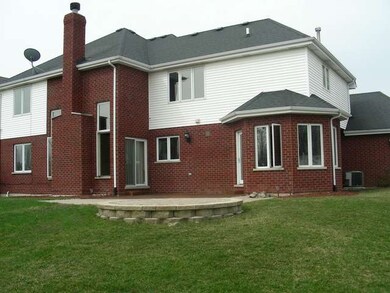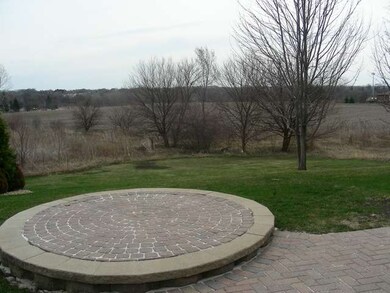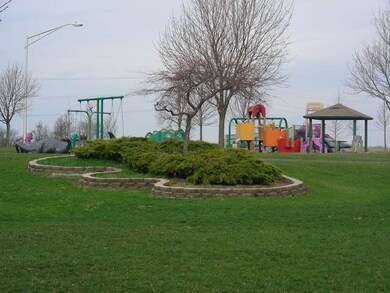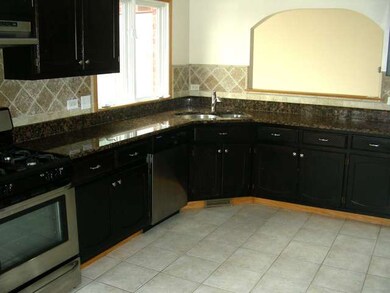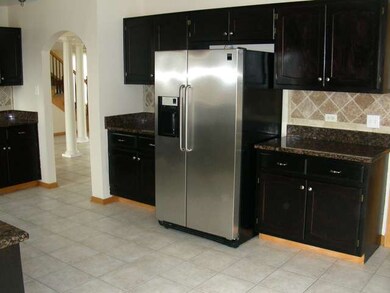
17061 Steeplechase Pkwy Orland Park, IL 60467
Grasslands NeighborhoodEstimated Value: $567,157 - $665,000
Highlights
- Landscaped Professionally
- Contemporary Architecture
- Recreation Room
- Centennial School Rated A
- Property is near a park
- 1-minute walk to Grasslands Park
About This Home
As of July 2014Freshly painted and ready for you to move in, is this beautiful 2-story in the Grasslands of Orland. This home features four BR's (one on the main level), loft, 3.1 Baths, large Kit. Granite CT's, SS appl's, FR w/2 story brick fireplace, LR, DR, full banished basement with wet bar area, 5th BR, Rec. Area, office, etc. Attached 3 car garage. New carpeting throughout. Park across street and open land as your backyard.
Last Agent to Sell the Property
Roy Nelson
Coldwell Banker Honig-Bell Listed on: 04/13/2014
Last Buyer's Agent
Pragna Kathrani
Hometown Real Estate Group LLC License #475160396
Home Details
Home Type
- Single Family
Est. Annual Taxes
- $10,007
Year Built
- 1999
Lot Details
- East or West Exposure
- Landscaped Professionally
Parking
- Attached Garage
- Garage Transmitter
- Garage Door Opener
- Driveway
- Parking Included in Price
- Garage Is Owned
Home Design
- Contemporary Architecture
- Brick Exterior Construction
- Slab Foundation
- Asphalt Shingled Roof
- Vinyl Siding
Interior Spaces
- Wet Bar
- Bar Fridge
- Vaulted Ceiling
- Wood Burning Fireplace
- Fireplace With Gas Starter
- Attached Fireplace Door
- Dining Area
- Home Office
- Recreation Room
- Loft
- Laminate Flooring
- Storm Screens
Kitchen
- Breakfast Bar
- Walk-In Pantry
- Oven or Range
- Bar Refrigerator
- Dishwasher
- Disposal
Bedrooms and Bathrooms
- Main Floor Bedroom
- Primary Bathroom is a Full Bathroom
- Dual Sinks
- Garden Bath
- Separate Shower
Laundry
- Laundry on main level
- Dryer
- Washer
Finished Basement
- Basement Fills Entire Space Under The House
- Finished Basement Bathroom
Utilities
- Forced Air Heating and Cooling System
- Heating System Uses Gas
- Lake Michigan Water
Additional Features
- Brick Porch or Patio
- Property is near a park
Listing and Financial Details
- Homeowner Tax Exemptions
- $3,000 Seller Concession
Ownership History
Purchase Details
Home Financials for this Owner
Home Financials are based on the most recent Mortgage that was taken out on this home.Purchase Details
Purchase Details
Home Financials for this Owner
Home Financials are based on the most recent Mortgage that was taken out on this home.Purchase Details
Home Financials for this Owner
Home Financials are based on the most recent Mortgage that was taken out on this home.Similar Homes in the area
Home Values in the Area
Average Home Value in this Area
Purchase History
| Date | Buyer | Sale Price | Title Company |
|---|---|---|---|
| Patel Manish B | -- | Old Republic Title | |
| Trust Number 8002380888 | -- | Chicago Title | |
| Patel Manish B | $385,000 | Millennium Title Group Ltd | |
| Kelley Patrick S | $330,500 | -- |
Mortgage History
| Date | Status | Borrower | Loan Amount |
|---|---|---|---|
| Open | Patel Manish B | $205,000 | |
| Previous Owner | Patel Manish B | $288,750 | |
| Previous Owner | Patel Manish B | $300,000 | |
| Previous Owner | Kelley Patrick S | $184,000 | |
| Previous Owner | Kelley Patrick S | $778,000 | |
| Previous Owner | Kelley Marisa | $50,000 | |
| Previous Owner | Kelley Patrick S | $267,500 | |
| Previous Owner | Kelley Patrick S | $270,500 | |
| Previous Owner | Kelley Patrick S | $262,500 | |
| Previous Owner | Kelley Patrick S | $264,000 | |
| Previous Owner | Kelley Patrick S | $252,700 | |
| Closed | Kelley Patrick S | $11,300 |
Property History
| Date | Event | Price | Change | Sq Ft Price |
|---|---|---|---|---|
| 07/17/2014 07/17/14 | Sold | $385,000 | -10.4% | $128 / Sq Ft |
| 05/29/2014 05/29/14 | Pending | -- | -- | -- |
| 05/01/2014 05/01/14 | Price Changed | $429,900 | -2.3% | $143 / Sq Ft |
| 04/13/2014 04/13/14 | For Sale | $439,900 | -- | $147 / Sq Ft |
Tax History Compared to Growth
Tax History
| Year | Tax Paid | Tax Assessment Tax Assessment Total Assessment is a certain percentage of the fair market value that is determined by local assessors to be the total taxable value of land and additions on the property. | Land | Improvement |
|---|---|---|---|---|
| 2024 | $10,007 | $49,759 | $7,500 | $42,259 |
| 2023 | $10,007 | $54,269 | $7,500 | $46,769 |
| 2022 | $10,007 | $36,826 | $6,500 | $30,326 |
| 2021 | $9,691 | $36,826 | $6,500 | $30,326 |
| 2020 | $9,886 | $38,603 | $6,500 | $32,103 |
| 2019 | $9,669 | $38,655 | $6,000 | $32,655 |
| 2018 | $9,402 | $38,655 | $6,000 | $32,655 |
| 2017 | $9,941 | $41,474 | $6,000 | $35,474 |
| 2016 | $9,237 | $35,600 | $5,500 | $30,100 |
| 2015 | $9,838 | $35,600 | $5,500 | $30,100 |
| 2014 | $10,365 | $40,638 | $5,500 | $35,138 |
| 2013 | $10,092 | $42,004 | $5,500 | $36,504 |
Agents Affiliated with this Home
-
R
Seller's Agent in 2014
Roy Nelson
Coldwell Banker Honig-Bell
-
P
Buyer's Agent in 2014
Pragna Kathrani
Hometown Real Estate Group LLC
Map
Source: Midwest Real Estate Data (MRED)
MLS Number: MRD08584206
APN: 27-30-206-002-0000
- 17028 Steeplechase Pkwy
- 17035 Clover Dr
- 11343 Brook Hill Dr
- 16806 Rainbow Cir
- 17325 Lakebrook Dr
- 17247 Lakebrook Dr
- 11333 Pinecrest Cir
- 16825 Wolf Rd
- 11605 Brookshire Dr Unit 4
- 11007 W 167th St
- 10948 W 167th Place
- 17327 Brookgate Dr
- 16641 Grant Ave
- 17447 Harvest Hill Dr
- 11130 Alpine Ln
- 11224 Marley Brook Ct
- 10901 Fawn Trail Dr
- 16417 Francis Ct
- 10825 Fawn Trail Dr
- 10900 Beth Dr Unit 24
- 17061 Steeplechase Pkwy
- 17053 Steeplechase Pkwy
- 17069 Steeplechase Pkwy
- 11361 171st (38) St
- 17060 Monarch Dr
- 17068 Monarch Dr
- 17068 Monarch Dr
- 17052 Monarch Dr
- 17044 Monarch Dr
- 11369 W 171st St
- 11405 W 171st St
- 11415 W 171st St
- 11361 W 171st St
- 17061 Monarch Dr
- 17061 Monarch Dr
- 17053 Monarch Dr
- 17069 Monarch Dr
- 17069 Monarch Dr
- 11423 W 171st St
- 17036 Monarch Dr
