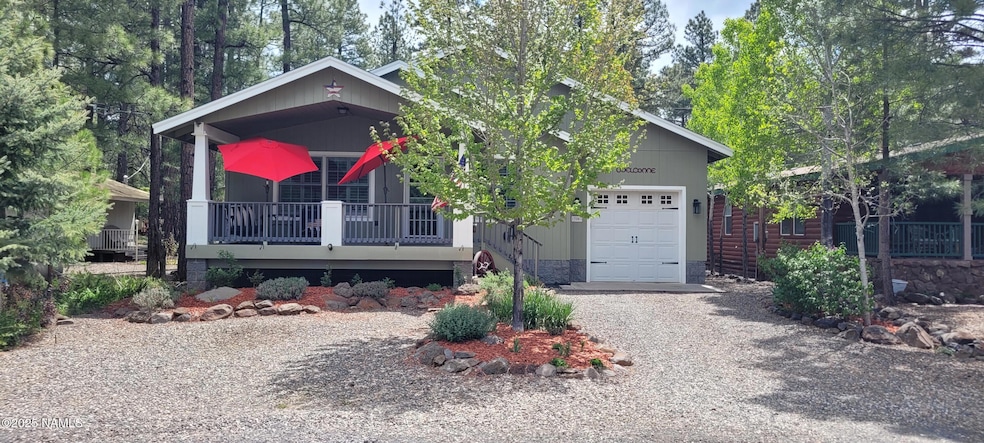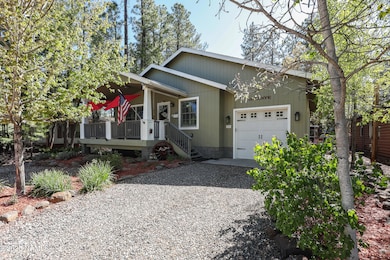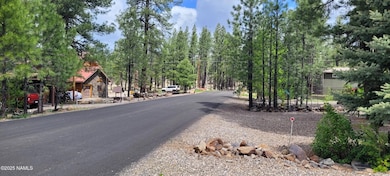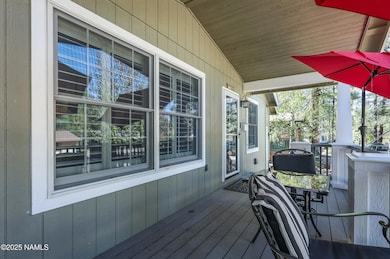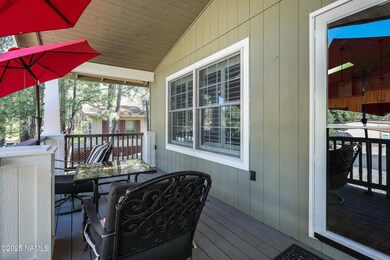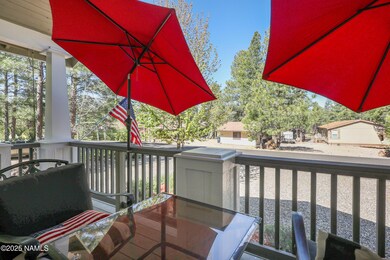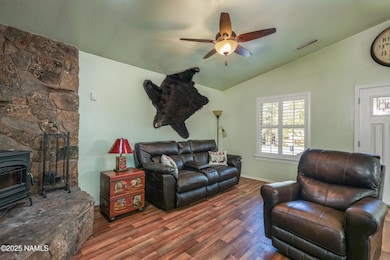
17065 Grizzly Munds Park, AZ 86017
Munds Park NeighborhoodEstimated payment $3,726/month
Highlights
- Forest View
- Community Playground
- Forced Air Heating and Cooling System
- Double Pane Windows
- 1-Story Property
- Ceiling Fan
About This Home
This beautiful home is in a great location on a quiet dead end street that leads right into the forest. The sellers had this home built and know just about where every nail is. The kitchen in this place is a dream with its abundance of beautiful custom Hickory Cabinets.The living room great room is spacious and has a wood burning stove to keep you nice and toasty on those cold days. Each bedroom is a really good size and the Master is so spacious and features a large closet with a built in safe. The master bath has a soaking tub, a shower and also a private water closet! Large linen closet just outside the door. There is a two car tandem garage that is awesome. The back yard has two sheds for outdoor storage and the back yard backs up to two vacant lots. There are double hung dual pane Anderson windows and shutters. The roof has architectural asphalt tiles. Sellers are providing the building plans and have put their heart and soul into building and maintaining this home. Perfect location and beautiful home. It won't last long.
The work bench in the garage does not convey but is negotiable.
Home Details
Home Type
- Single Family
Est. Annual Taxes
- $2,826
Year Built
- Built in 2009
Lot Details
- 5,000 Sq Ft Lot
- Level Lot
Parking
- 2 Car Garage
- Garage Door Opener
Home Design
- Pillar, Post or Pier Foundation
- Stem Wall Foundation
- Wood Frame Construction
- Asphalt Shingled Roof
Interior Spaces
- 1,624 Sq Ft Home
- 1-Story Property
- Ceiling Fan
- Double Pane Windows
- Vinyl Flooring
- Forest Views
- Crawl Space
- Electric Range
Bedrooms and Bathrooms
- 3 Bedrooms
- 2 Bathrooms
Utilities
- Forced Air Heating and Cooling System
- Heating System Uses Propane
- Propane
Listing and Financial Details
- Assessor Parcel Number 40066034
Community Details
Overview
- Property has a Home Owners Association
- Pinewood Subdivision
Recreation
- Community Playground
Map
Home Values in the Area
Average Home Value in this Area
Property History
| Date | Event | Price | Change | Sq Ft Price |
|---|---|---|---|---|
| 07/09/2025 07/09/25 | Price Changed | $630,000 | -3.1% | $388 / Sq Ft |
| 06/15/2025 06/15/25 | Price Changed | $650,000 | -3.7% | $400 / Sq Ft |
| 05/19/2025 05/19/25 | For Sale | $675,000 | -- | $416 / Sq Ft |
Similar Homes in the area
Source: Northern Arizona Association of REALTORS®
MLS Number: 200731
- 17620 Littlefield Place
- 570 E Crestline Rd
- 17680 S Mormon Rd Unit 155
- 17680 S Mormon Rd
- 765 E Trout Creek Rd
- 660 E Trout Creek Rd
- 525 E Turkey Trail
- 880 E Oak Dr
- 17375 Crystal Brook Place
- 745 Stringer Rd
- 17380 Crystal Brook Place
- 17380 Crystal Brook Place
- 17845 Longbow Rd
- 875 E Reindeer Dr
- 17425 Sequoia Dr
- 935 E Raintree Rd
- 615 Hillside Dr
- 17290 Alegria Place
- 17295 Big Sky Dr
- 17360 Peyote Dr
- 345 Coronado Trail
- 84 Painted Cliffs Dr
- 160 Alhambra Rd
- 74 Copper Canyon Loop
- 630 Mountain Shadows Dr
- 595 Coffee Pot Dr
- 753 Comanche St
- 260 Coffee Pot Dr Unit 9
- 205 Ross Rd
- 2450 Mule Deer Rd
- 15 Bird Ln
- 1421 Kestrel Cir
- 182 Meadow Lark Dr
- 120 Stutz Bearcat Dr
- 2253 Roadrunner Rd
- 100 Aria St
- 145 Navajo Dr
- 350 Indian Cliffs Rd
- 55 Thunderbird Dr
- 160 Arroyo Seco Dr
