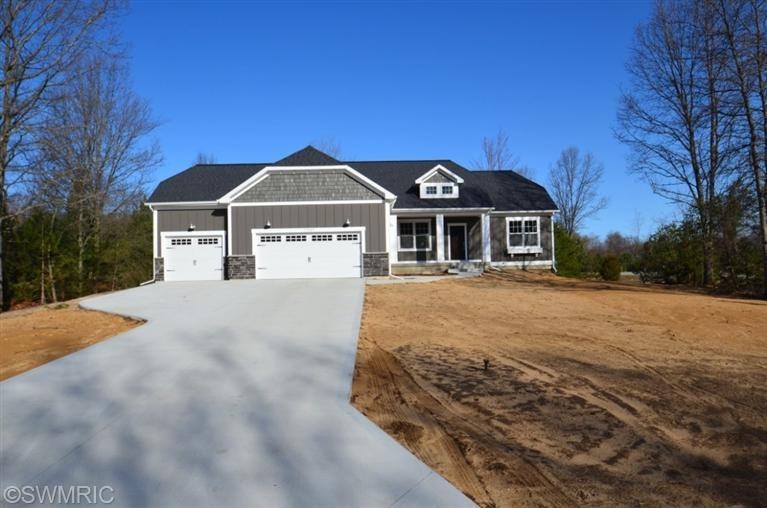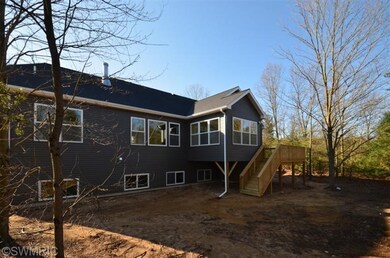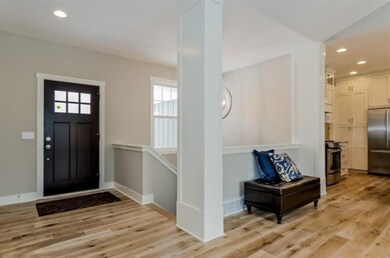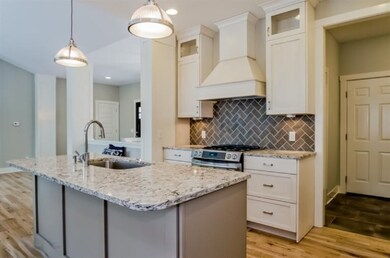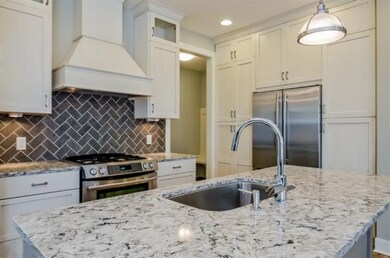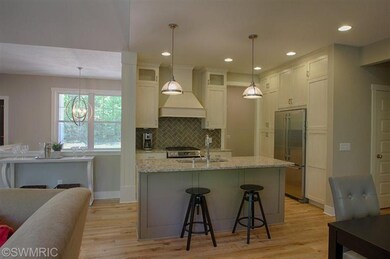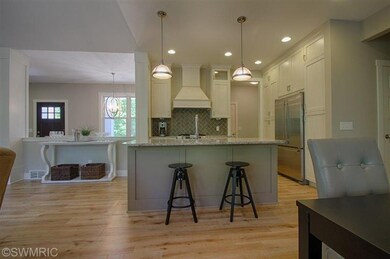
17067 Legacy Dr West Olive, MI 49460
Estimated Value: $673,152 - $796,000
Highlights
- Deck
- Wooded Lot
- Corner Lot: Yes
- Rosy Mound School Rated A
- Wood Flooring
- Mud Room
About This Home
As of July 2014Immaculate New Construction ranch in fantastic Lakeshore location!!! This loaded home was just complete in Oct of 2013 and shows spectacular. Open concept on the main with master suite separate from 2 additional bedrooms. Gorgeous hardwood floors, quartz counter tops, upgraded cabinets , Jen Air appliances with hood fan are a few features in the gorgeous kitchen. 4 season room off kitchen/dining with windows surrounding for naturalistic view. Master suite overlooking wooded backyard with huge walk in closet and stunning bathroom with soaking tub and linear tiled shower. 2 additional bedrooms on the main with additional full bath complete the main level. Lower level features huge family/rec room with daylight windows . Additional bedroom and bath along with massive storage make this home th e perfect fit for anyone! Last but not least this home is complete with 3 stall garage and large mudroom . Great location in Grand Haven Schools. Just 10 minutes from downtown Grand Haven.
Home Details
Home Type
- Single Family
Est. Annual Taxes
- $840
Year Built
- Built in 2013
Lot Details
- 0.58 Acre Lot
- Lot Dimensions are 168x198x106x176
- Corner Lot: Yes
- Wooded Lot
Parking
- 3 Car Garage
- Garage Door Opener
Home Design
- Brick or Stone Mason
- HardiePlank Siding
- Vinyl Siding
- Stone
Interior Spaces
- 2,795 Sq Ft Home
- 1-Story Property
- Ceiling Fan
- Gas Log Fireplace
- Mud Room
- Living Room with Fireplace
- Dining Area
- Wood Flooring
Kitchen
- Range
- Microwave
- Dishwasher
- Kitchen Island
- Snack Bar or Counter
- Disposal
Bedrooms and Bathrooms
- 4 Bedrooms | 3 Main Level Bedrooms
- 3 Full Bathrooms
Laundry
- Dryer
- Washer
Basement
- Basement Fills Entire Space Under The House
- Natural lighting in basement
Outdoor Features
- Deck
Utilities
- Humidifier
- Forced Air Heating and Cooling System
- Heating System Uses Natural Gas
- Septic System
- Cable TV Available
Listing and Financial Details
- Home warranty included in the sale of the property
Ownership History
Purchase Details
Home Financials for this Owner
Home Financials are based on the most recent Mortgage that was taken out on this home.Purchase Details
Home Financials for this Owner
Home Financials are based on the most recent Mortgage that was taken out on this home.Purchase Details
Home Financials for this Owner
Home Financials are based on the most recent Mortgage that was taken out on this home.Purchase Details
Home Financials for this Owner
Home Financials are based on the most recent Mortgage that was taken out on this home.Similar Homes in West Olive, MI
Home Values in the Area
Average Home Value in this Area
Purchase History
| Date | Buyer | Sale Price | Title Company |
|---|---|---|---|
| Hendrickson Robert K | $582,500 | Sun Title Agency Of Michigan | |
| Naperala Mark E | -- | None Available | |
| Berry Christopher | $335,000 | Sun Title Agency Ahr Llc | |
| Brecht Michael L | -- | None Available |
Mortgage History
| Date | Status | Borrower | Loan Amount |
|---|---|---|---|
| Open | Hendrickson Robert K | $392,500 | |
| Previous Owner | Naperala Mark E | $60,000 | |
| Previous Owner | Naperala Mark E | $347,000 | |
| Previous Owner | Berry Christopher | $100,250 | |
| Previous Owner | Berry Christopher | $268,000 | |
| Previous Owner | Brecht Michael L | $287,755 |
Property History
| Date | Event | Price | Change | Sq Ft Price |
|---|---|---|---|---|
| 07/31/2014 07/31/14 | Sold | $335,000 | -4.3% | $120 / Sq Ft |
| 06/26/2014 06/26/14 | Pending | -- | -- | -- |
| 01/29/2014 01/29/14 | For Sale | $350,000 | -- | $125 / Sq Ft |
Tax History Compared to Growth
Tax History
| Year | Tax Paid | Tax Assessment Tax Assessment Total Assessment is a certain percentage of the fair market value that is determined by local assessors to be the total taxable value of land and additions on the property. | Land | Improvement |
|---|---|---|---|---|
| 2024 | $4,062 | $280,600 | $0 | $0 |
| 2023 | $4,347 | $234,600 | $0 | $0 |
| 2022 | $6,400 | $234,400 | $0 | $0 |
| 2021 | $6,218 | $211,200 | $0 | $0 |
| 2020 | $6,083 | $208,800 | $0 | $0 |
| 2019 | $5,024 | $182,100 | $0 | $0 |
| 2018 | $4,654 | $176,900 | $33,500 | $143,400 |
| 2017 | $4,539 | $184,200 | $0 | $0 |
| 2016 | $4,489 | $169,800 | $0 | $0 |
| 2015 | -- | $161,500 | $0 | $0 |
| 2014 | -- | $162,900 | $0 | $0 |
Agents Affiliated with this Home
-
Gina Vis

Seller's Agent in 2014
Gina Vis
HomeRealty, LLC
(616) 502-0885
86 in this area
903 Total Sales
-
Kenneth Vis

Seller Co-Listing Agent in 2014
Kenneth Vis
HomeRealty, LLC
(510) 378-1028
60 in this area
720 Total Sales
Map
Source: Southwestern Michigan Association of REALTORS®
MLS Number: 14004942
APN: 70-07-33-202-009
- 10543 Lakeshore Dr
- 17296 Beach Ridge Way Unit PVT
- 17078 Lake Michigan Dr
- 16500 Haven Woods Ct
- 0 158th Ave
- 11506 Lakeshore Ave
- 8894 Lakeshore Ave
- 11646 Garnsey Ave
- 16840 Cricket Ct
- 15635 Stanton St
- 11527 156th Ave
- 16904 Shady Dunes Unit PVT
- 16583 Pine Dunes Ct
- 17134 Timber Dunes Dr
- 15282 Stanton St
- 15991 Croswell St
- 14984 Fillmore St
- 16248 Warner St
- 9423 Shoreway Dr
- 9530 Shoreway Dr
- 17067 Legacy Dr
- 17109 Legacy Dr
- 17106 Mapleridge Dr
- 0 Mapleridge Dr Unit 71002827828
- 0 Mapleridge Dr Unit 71002827836
- 0 Mapleridge Dr Unit 71002827834
- 0 Mapleridge Dr Unit 71002827833
- 0 Mapleridge Dr Unit 71002827831
- 0 Mapleridge Dr Unit 71002827826
- 0 Mapleridge Dr Unit 71002827829
- 0 Mapleridge Dr Unit 71002827824
- 0 Mapleridge Dr Unit 71002827812
- 0 Mapleridge Dr Unit 71002827810
- 0 Mapleridge Dr Unit 71002827793
- 0 Mapleridge Dr Unit 71002827792
- 0 Mapleridge Dr Unit 71002827790
- 0 Mapleridge Dr Unit 71002827789
- 0 Mapleridge Dr Unit 71002827787
- 0 Mapleridge Dr Unit Lot 64 71019054488
- 0 Mapleridge Dr Unit 71011027007
