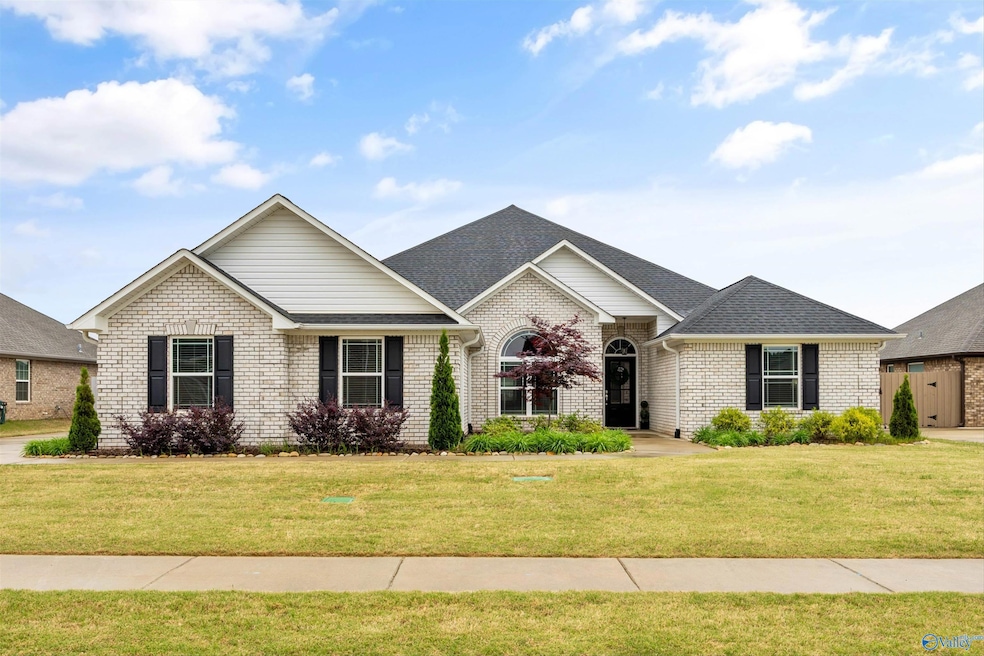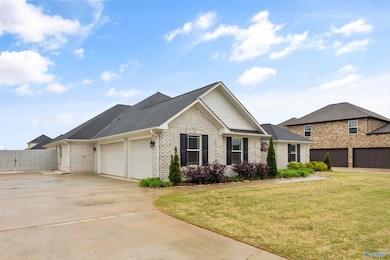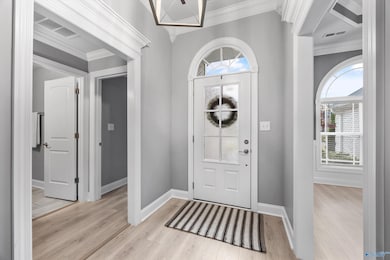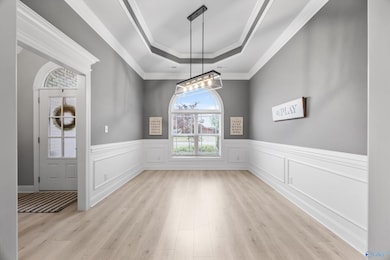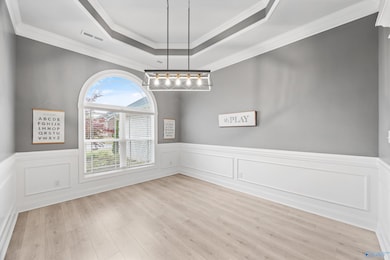
17067 Stonegate Dr Athens, AL 35613
Estimated payment $3,076/month
Highlights
- Hot Property
- Open Floorplan
- Play Room
- Brookhill Elementary School Rated A
- Sun or Florida Room
- Screened Porch
About This Home
Built in 2022, this stunning 4-bedroom, 3-bath home offers modern style and functional design in one of Limestone County’s most sought-after areas. The open-concept layout features a spacious family room, formal dining area, and a kitchen designed for entertaining- complete with a large island, walk-in pantry, and ss appliances. Enjoy morning coffee or evening sunsets from the screened-in back porch, or relax in the versatile sunroom that doubles perfectly as a large playroom or second living space. The backyard has a privacy fence and includes a separate fenced area for pets. This move-in-ready gem checks all the boxes for modern living with thoughtful extras for everyday convenience!
Home Details
Home Type
- Single Family
Year Built
- Built in 2022
Lot Details
- 0.29 Acre Lot
- Lot Dimensions are 83 x 150
HOA Fees
- $10 Monthly HOA Fees
Home Design
- Brick Exterior Construction
- Slab Foundation
Interior Spaces
- 2,865 Sq Ft Home
- Property has 1 Level
- Open Floorplan
- Gas Log Fireplace
- Living Room
- Breakfast Room
- Dining Room
- Play Room
- Sun or Florida Room
- Screened Porch
- Laundry Room
Kitchen
- Walk-In Pantry
- Oven or Range
- Microwave
- Dishwasher
Bedrooms and Bathrooms
- 4 Bedrooms
- 3 Full Bathrooms
Parking
- 3 Car Attached Garage
- Side Facing Garage
- Driveway
Outdoor Features
- Patio
Schools
- East Limestone Elementary School
- East Limestone High School
Utilities
- Central Heating and Cooling System
- Tankless Water Heater
Community Details
- Legacy Home Group HOA
- Highland Ridge Subdivision
Listing and Financial Details
- Tax Lot 56
- Assessor Parcel Number 09 02 09 0 005 056.000
Matterport 3D Tour
Floorplan
Map
Home Values in the Area
Average Home Value in this Area
Property History
| Date | Event | Price | List to Sale | Price per Sq Ft | Prior Sale |
|---|---|---|---|---|---|
| 11/05/2025 11/05/25 | For Sale | $489,000 | +3.2% | $171 / Sq Ft | |
| 05/16/2022 05/16/22 | Sold | $473,650 | +2.3% | $168 / Sq Ft | View Prior Sale |
| 04/09/2022 04/09/22 | Pending | -- | -- | -- | |
| 03/31/2022 03/31/22 | For Sale | $462,900 | -- | $164 / Sq Ft |
About the Listing Agent

My name is Taylor Gregory and I am the Broker/Owner of Forte Realty. I was born and raised in Athens, AL and I know the ins and outs of our local real estate market. I am a full time Realtor, Wife, Mother, and former Dental Hygienist. I married my high school sweetheart in 2012 and we have two children, Cara Blake and Weston. My husband and I own Noble Home Building where he is the custom home builder. Together we can make any version of your real estate dreams a reality! I am honest, hard
Taylor's Other Listings
Source: ValleyMLS.com
MLS Number: 21903155
- 17050 Stonegate Dr
- 23713 Old Homeplace Way Unit Lot 3
- 13144 Belman Ln
- 23671 Old Homeplace Way
- 23678 Old Homeplace Way
- 16972 Stonegate Dr
- 25104 Delilah Cir
- 20933 Jeremiah Ln
- 1402 Ridgedale St
- 20805 Jeremiah Ln
- 20749 Jeremiah Ln
- 20918 Calcutta St
- 20960 Calcutta St
- 1307 Ridgedale St
- 13808 Goff Dr
- 20967 Calcutta St
- 13829 Goff Dr
- 13847 Goff Dr
- 13872 Goff Dr
- 13776 Front Nine Dr
- 13905 Hickory Brk Rd
- 13905 Hickory Brook Rd
- 12541 Buck Rd
- 14574 River Birch Ln
- 22654 Regent Dr
- 14170 Lannister Ln
- 22444 Regent Dr
- 14778 Greenleaf Dr
- 22052 Stratford Way Unit 2-15076.1410013
- 22052 Stratford Way Unit 2-22281.1410016
- 22052 Stratford Way Unit 1-22125.1410015
- 22052 Stratford Way Unit 2-22301.1410017
- 22052 Stratford Way Unit 2-15093.1410014
- 22052 Stratford Way
- 1211 Audubon Ln
- 800 Tanglewood Dr
- 21946 Williamsburg Dr
- 340 French Farms Blvd
- 27537 Dieken Dr
- 16462 Athens-Limestone Blvd
