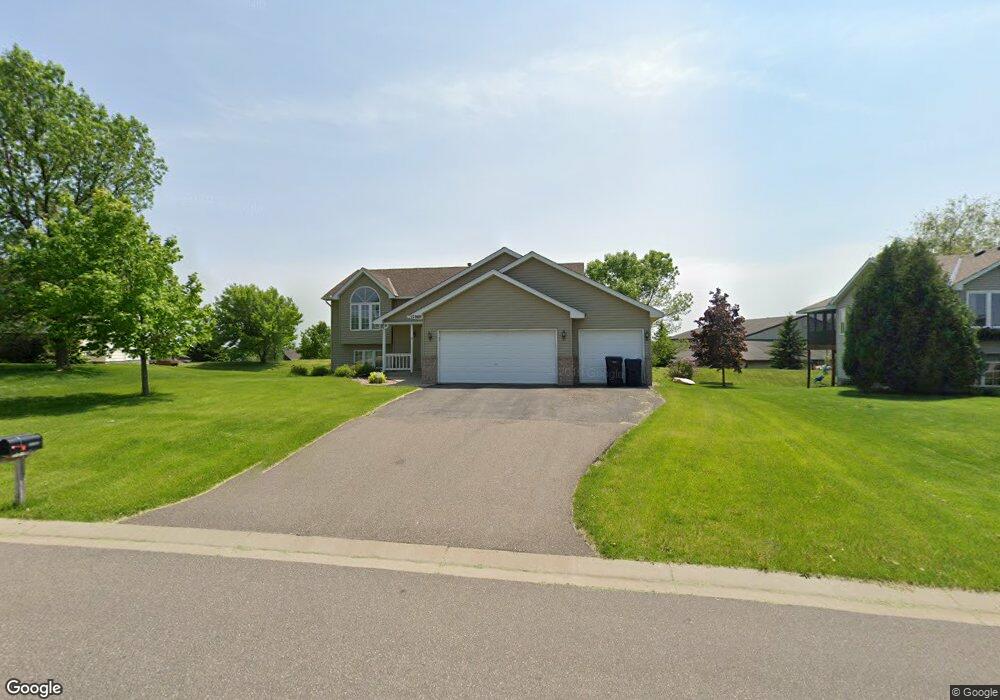17069 Georgetown Way Rosemount, MN 55068
Estimated Value: $393,000 - $447,000
5
Beds
3
Baths
2,558
Sq Ft
$168/Sq Ft
Est. Value
About This Home
This home is located at 17069 Georgetown Way, Rosemount, MN 55068 and is currently estimated at $429,705, approximately $167 per square foot. 17069 Georgetown Way is a home located in Dakota County with nearby schools including Parkview Elementary School, Scott Highlands Middle School, and Rosemount Senior High School.
Ownership History
Date
Name
Owned For
Owner Type
Purchase Details
Closed on
May 6, 2021
Sold by
Tollefson Brian J
Bought by
Gates Melinda Ann and Gates Jeremy Dean
Current Estimated Value
Home Financials for this Owner
Home Financials are based on the most recent Mortgage that was taken out on this home.
Original Mortgage
$332,500
Outstanding Balance
$301,328
Interest Rate
3.1%
Mortgage Type
New Conventional
Estimated Equity
$128,377
Purchase Details
Closed on
Feb 4, 2008
Sold by
Johnson Peter D and Johnson Laura Ann P
Bought by
Tollefson Brian J
Purchase Details
Closed on
Jul 26, 2002
Sold by
Schultz Thomas R and Schultz Valerie E
Bought by
Johnson Peter R and Johnson Laura Ann
Purchase Details
Closed on
Mar 16, 1998
Sold by
Sunset Homes Corp
Bought by
Schultz Thomas R and Schultz Valerie E
Purchase Details
Closed on
Sep 2, 1997
Sold by
Jad Ron Corp
Bought by
Sunset Homes Corp
Create a Home Valuation Report for This Property
The Home Valuation Report is an in-depth analysis detailing your home's value as well as a comparison with similar homes in the area
Home Values in the Area
Average Home Value in this Area
Purchase History
| Date | Buyer | Sale Price | Title Company |
|---|---|---|---|
| Gates Melinda Ann | $350,000 | Results Title | |
| Tollefson Brian J | $266,500 | -- | |
| Johnson Peter R | $234,000 | -- | |
| Schultz Thomas R | $156,766 | -- | |
| Sunset Homes Corp | $39,900 | -- | |
| Sunset Homes Corp | $37,900 | -- |
Source: Public Records
Mortgage History
| Date | Status | Borrower | Loan Amount |
|---|---|---|---|
| Open | Gates Melinda Ann | $332,500 |
Source: Public Records
Tax History Compared to Growth
Tax History
| Year | Tax Paid | Tax Assessment Tax Assessment Total Assessment is a certain percentage of the fair market value that is determined by local assessors to be the total taxable value of land and additions on the property. | Land | Improvement |
|---|---|---|---|---|
| 2024 | $4,406 | $410,400 | $77,800 | $332,600 |
| 2023 | $4,406 | $417,600 | $77,600 | $340,000 |
| 2022 | $3,576 | $396,800 | $77,400 | $319,400 |
| 2021 | $3,538 | $331,900 | $67,300 | $264,600 |
| 2020 | $3,572 | $303,900 | $64,100 | $239,800 |
| 2019 | $3,339 | $297,700 | $61,000 | $236,700 |
| 2018 | $3,170 | $290,100 | $58,100 | $232,000 |
| 2017 | $3,212 | $266,800 | $55,300 | $211,500 |
| 2016 | $3,187 | $257,400 | $52,600 | $204,800 |
| 2015 | $3,083 | $250,000 | $51,100 | $198,900 |
| 2014 | -- | $243,900 | $49,700 | $194,200 |
| 2013 | -- | $225,400 | $45,500 | $179,900 |
Source: Public Records
Map
Nearby Homes
- 17070 Glencoe Ave
- 7605 173rd St W
- 7515 Upper 167th St W
- 17408 Gettysburg Way Unit 24184
- 17433 Glacier Way Unit 19
- 7130 167th Ct W
- 16660 Garland Way W
- 17460 Goodland Path
- 17151 Hannibal Ct
- 6882 173rd St W
- 17891 Glasgow Way
- 17896 Glasgow Way
- 17830 Glasgow Way
- 17865 Graphite Ln
- 17935 Giants Way
- 7730 Grinnell Way
- 17384 Harding Ln
- 16413 Godson Dr
- 17583 Foxboro Ln
- 8203 174th Ct W
- 17065 Georgetown Way
- 17068 17068 Georgetown Way
- 17075 Georgetown Way
- 17061 Georgetown Way
- 17079 Georgetown Way
- 17068 Georgetown Way
- 17064 Georgetown Way
- 17076 17076 Georgetown Way
- 17076 Georgetown Way
- 17052 Georgetown Way
- 17083 Georgetown Way
- 17055 17055 Georgetown Way
- 17055 Georgetown Way
- 17082 Georgetown Way
- 17026 Georgetown Way
- 17022 Georgetown Way
- 17032 Georgetown Way
- 17050 Georgetown Ct
- 17050 17050 Georgetown Ct
- 17051 Georgetown Way
